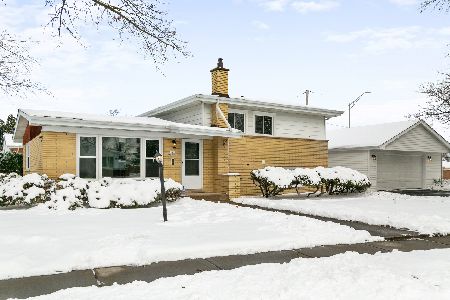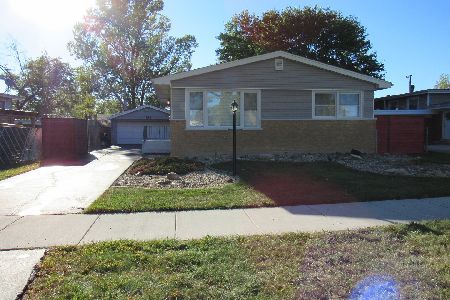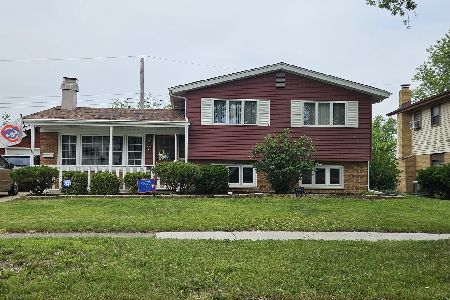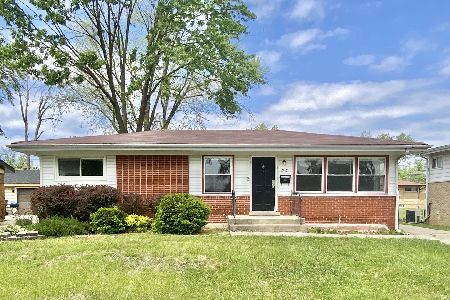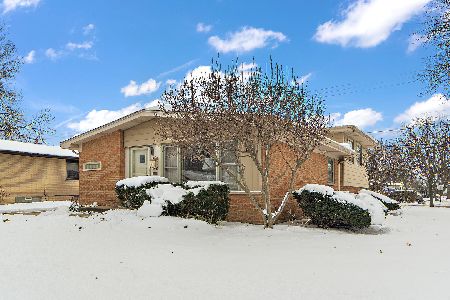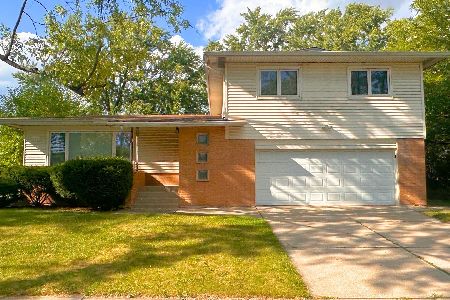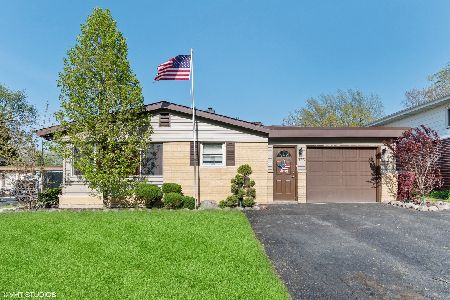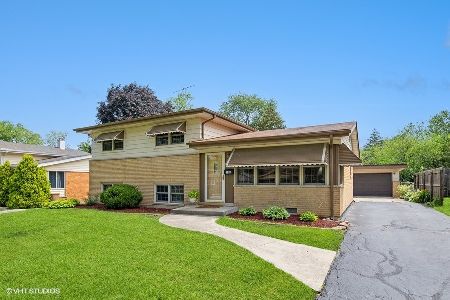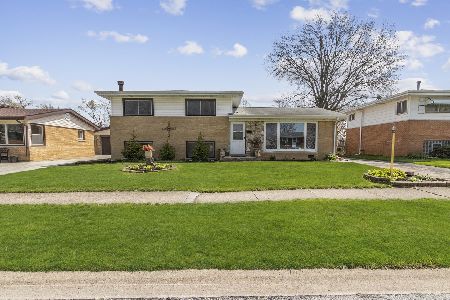155 Pamela Drive, Chicago Heights, Illinois 60411
$143,000
|
Sold
|
|
| Status: | Closed |
| Sqft: | 1,075 |
| Cost/Sqft: | $137 |
| Beds: | 3 |
| Baths: | 2 |
| Year Built: | 1961 |
| Property Taxes: | $4,244 |
| Days On Market: | 2320 |
| Lot Size: | 0,14 |
Description
Lovely North End split-level. 3 bedrooms, 2 baths, 2.5 car garage in Flossmoor Elementary School District 161 (K-8). Beautiful living room with refinished hardwood floors and new picture window in 2016. Spacious eat-in kitchen with wood laminate floor, counter backsplash & all appliances. Upper level bedrooms feature refinished hardwood floors & double closets. Upper level bath refurbished with new ceramic floor, toilet, painted vanity. All new window throughout in 2009. Enormous lower level family room remodeled in AU 2019. Freshly painted and new LVP flooring. Remodeled lower level bath with new ceramic floor, pedestal sink & toilet. New furnace in 2015, roof on house & garage in 2011. All new front concrete patio, vinyl siding, over sized gutters & downspouts in 2015. Professionally installed sump pump & automatic check valve system. The ultimate party back yard! You can host 100 guests if you'd like!! Concrete patio, brick paver patio, canopy, 21' pool, pool deck stained SE 2019. Come and say hello to your new home! HURRY before it's gone!!
Property Specifics
| Single Family | |
| — | |
| Tri-Level | |
| 1961 | |
| Partial | |
| TRI-LEVEL | |
| No | |
| 0.14 |
| Cook | |
| Normandy Villa | |
| — / Not Applicable | |
| None | |
| Lake Michigan | |
| Public Sewer | |
| 10532129 | |
| 32084160130000 |
Property History
| DATE: | EVENT: | PRICE: | SOURCE: |
|---|---|---|---|
| 16 Dec, 2019 | Sold | $143,000 | MRED MLS |
| 24 Oct, 2019 | Under contract | $146,900 | MRED MLS |
| — | Last price change | $149,900 | MRED MLS |
| 27 Sep, 2019 | Listed for sale | $149,900 | MRED MLS |
| 11 Jun, 2021 | Sold | $175,000 | MRED MLS |
| 30 Apr, 2021 | Under contract | $169,900 | MRED MLS |
| 28 Apr, 2021 | Listed for sale | $169,900 | MRED MLS |
Room Specifics
Total Bedrooms: 3
Bedrooms Above Ground: 3
Bedrooms Below Ground: 0
Dimensions: —
Floor Type: Hardwood
Dimensions: —
Floor Type: Hardwood
Full Bathrooms: 2
Bathroom Amenities: —
Bathroom in Basement: 1
Rooms: No additional rooms
Basement Description: Partially Finished,Crawl,Exterior Access
Other Specifics
| 2 | |
| — | |
| Concrete,Side Drive | |
| Deck, Patio, Brick Paver Patio, Above Ground Pool, Storms/Screens | |
| Fenced Yard | |
| 60X100 | |
| — | |
| None | |
| Hardwood Floors, Wood Laminate Floors | |
| Range, Microwave, Portable Dishwasher, Refrigerator, Washer, Dryer, Range Hood | |
| Not in DB | |
| Sidewalks, Street Lights, Street Paved | |
| — | |
| — | |
| — |
Tax History
| Year | Property Taxes |
|---|---|
| 2019 | $4,244 |
| 2021 | $3,985 |
Contact Agent
Nearby Similar Homes
Nearby Sold Comparables
Contact Agent
Listing Provided By
Real People Realty, Inc.

