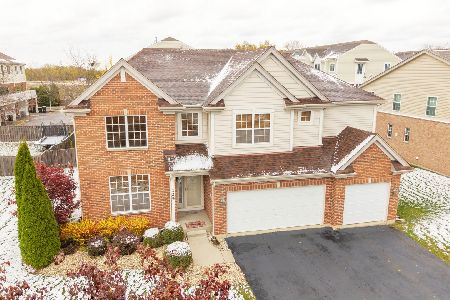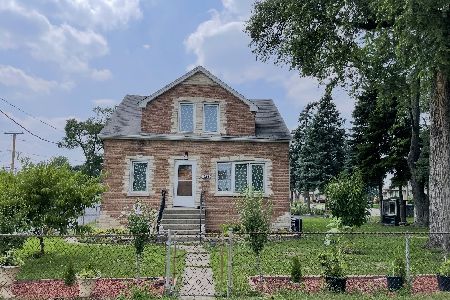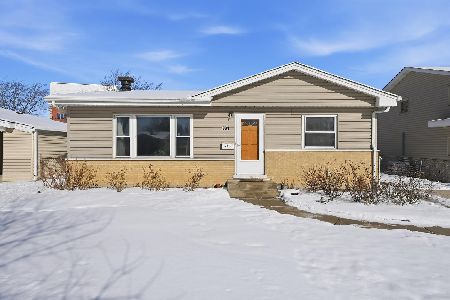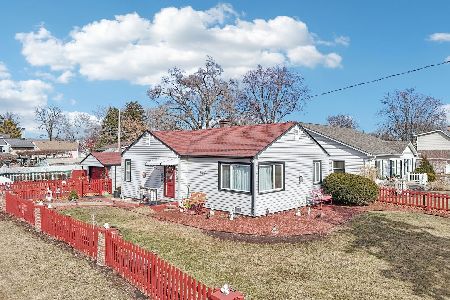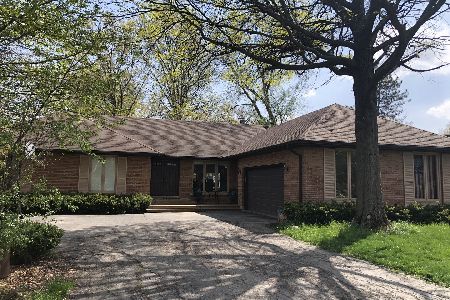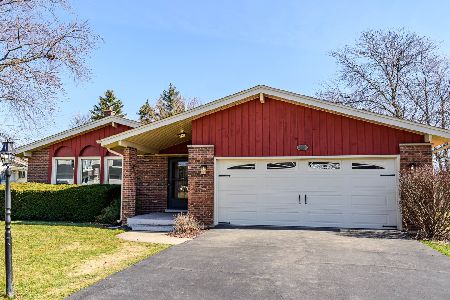155 Sherwood Drive, Wood Dale, Illinois 60191
$570,000
|
Sold
|
|
| Status: | Closed |
| Sqft: | 4,800 |
| Cost/Sqft: | $123 |
| Beds: | 5 |
| Baths: | 4 |
| Year Built: | 1976 |
| Property Taxes: | $13,014 |
| Days On Market: | 1283 |
| Lot Size: | 0,30 |
Description
A unique home for a unique owner. Everything about this home will bring you joy. The first floor master bedroom overlooks the in-ground pool that can be used all year round. It features a double sided fireplace that faces the formal living room and formal dining room. A breakfast nook next to the kitchen that has many new upgrades, including new ceramic tile and new backsplash. The home also offers four more bedrooms on the second floor, three and a half baths, and a finished basement. The 3 car garage has double doors that lead to a second driveway in the rear. Besides the new roof, other recent upgrades have already been completed. This home is ready for you to make it your own.
Property Specifics
| Single Family | |
| — | |
| — | |
| 1976 | |
| — | |
| — | |
| No | |
| 0.3 |
| Du Page | |
| Royal Oaks | |
| — / Not Applicable | |
| — | |
| — | |
| — | |
| 11614811 | |
| 0315411001 |
Nearby Schools
| NAME: | DISTRICT: | DISTANCE: | |
|---|---|---|---|
|
Middle School
Wood Dale Junior High School |
7 | Not in DB | |
|
High School
Fenton High School |
100 | Not in DB | |
Property History
| DATE: | EVENT: | PRICE: | SOURCE: |
|---|---|---|---|
| 20 Apr, 2016 | Sold | $245,874 | MRED MLS |
| 1 Mar, 2016 | Under contract | $264,100 | MRED MLS |
| — | Last price change | $264,100 | MRED MLS |
| 1 May, 2015 | Listed for sale | $397,500 | MRED MLS |
| 1 Nov, 2022 | Sold | $570,000 | MRED MLS |
| 9 Sep, 2022 | Under contract | $589,995 | MRED MLS |
| — | Last price change | $599,000 | MRED MLS |
| 26 Aug, 2022 | Listed for sale | $599,000 | MRED MLS |





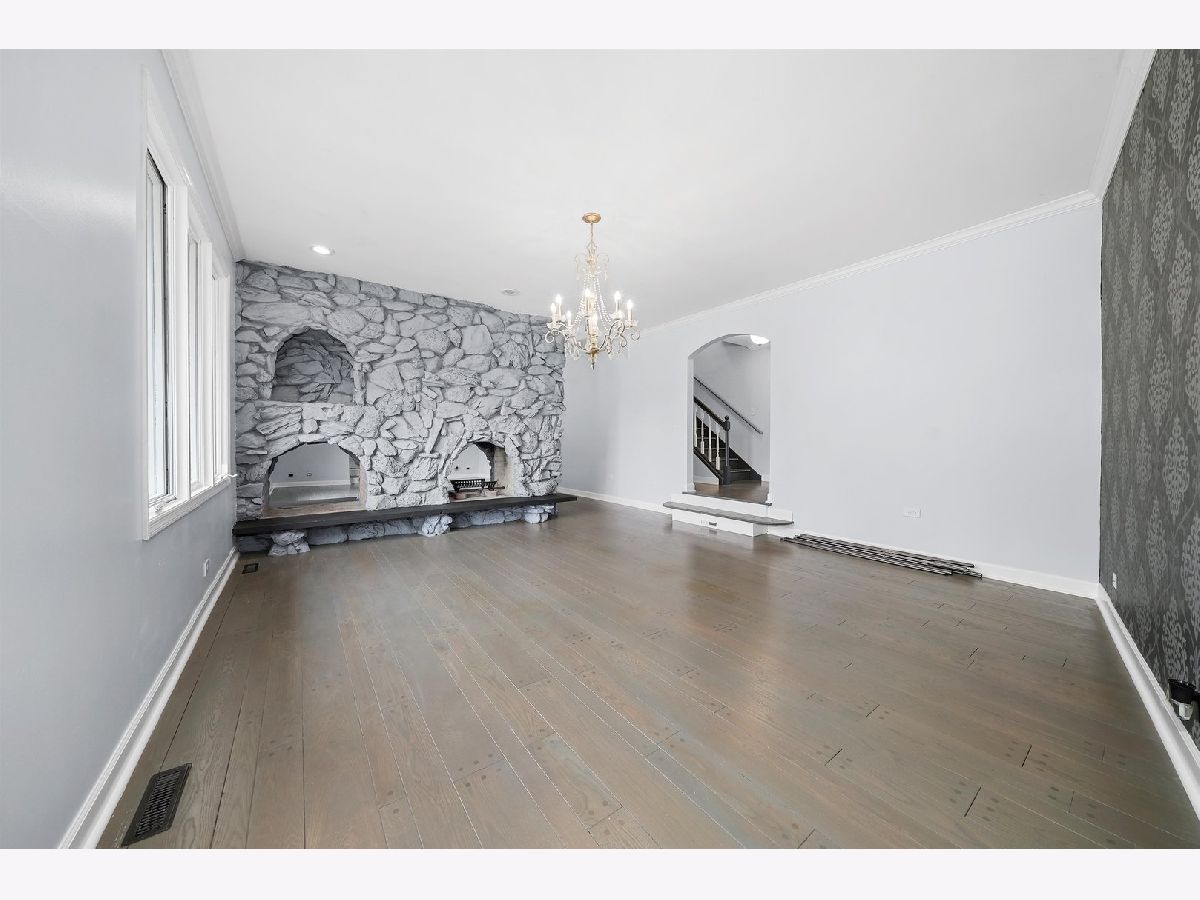
































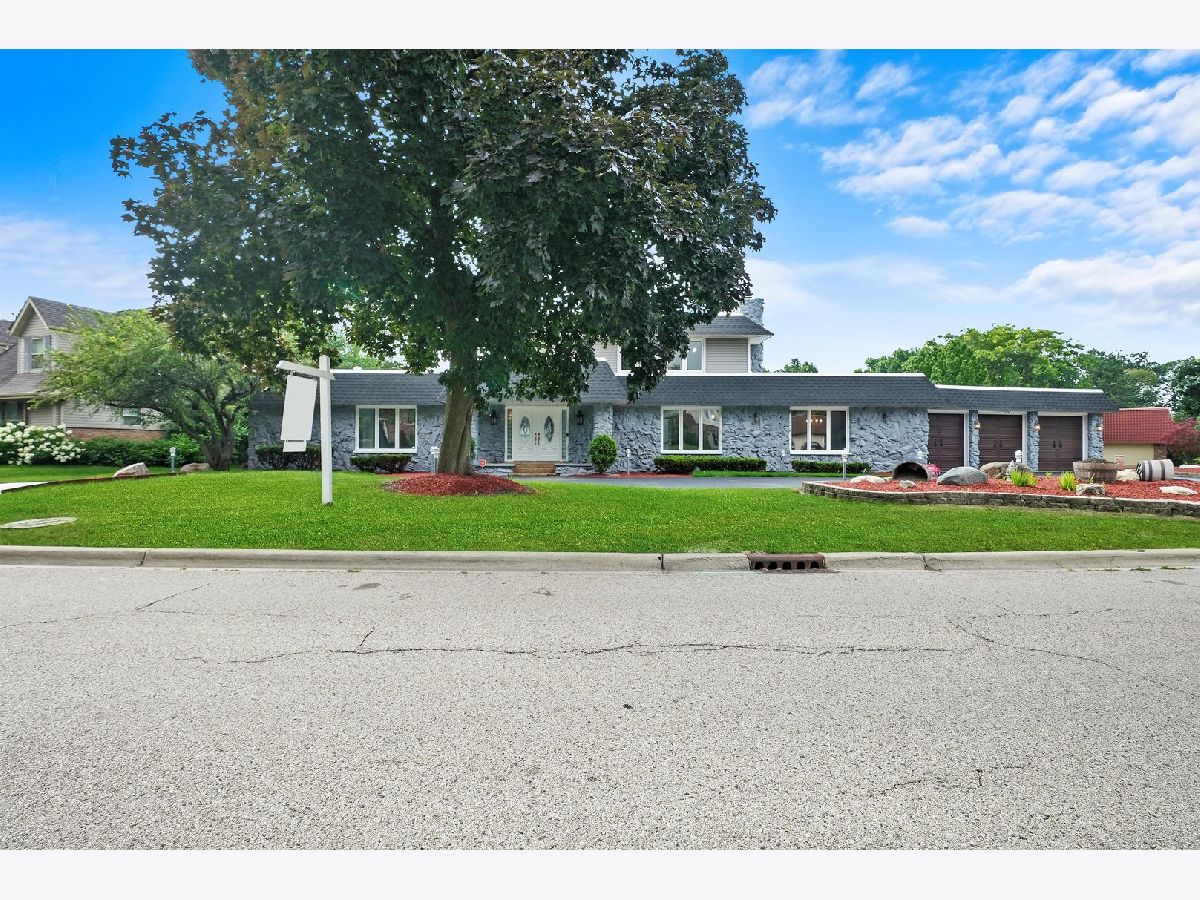





Room Specifics
Total Bedrooms: 6
Bedrooms Above Ground: 5
Bedrooms Below Ground: 1
Dimensions: —
Floor Type: —
Dimensions: —
Floor Type: —
Dimensions: —
Floor Type: —
Dimensions: —
Floor Type: —
Dimensions: —
Floor Type: —
Full Bathrooms: 4
Bathroom Amenities: Separate Shower
Bathroom in Basement: 1
Rooms: —
Basement Description: Finished,Crawl
Other Specifics
| 3 | |
| — | |
| Asphalt | |
| — | |
| — | |
| 102.2X186.4X80.7X87.4X29.8 | |
| — | |
| — | |
| — | |
| — | |
| Not in DB | |
| — | |
| — | |
| — | |
| — |
Tax History
| Year | Property Taxes |
|---|---|
| 2016 | $11,335 |
| 2022 | $13,014 |
Contact Agent
Nearby Similar Homes
Nearby Sold Comparables
Contact Agent
Listing Provided By
RE/MAX Partners

