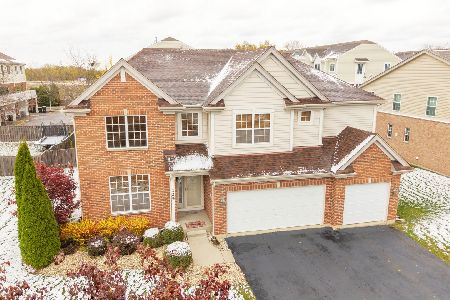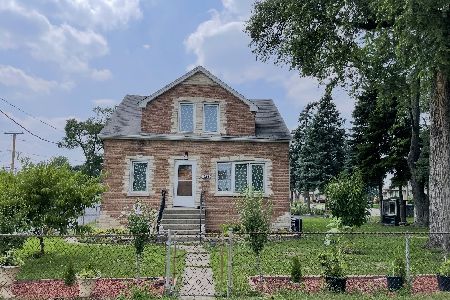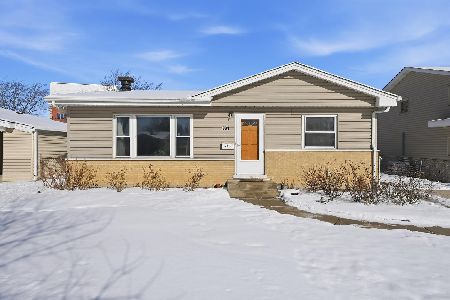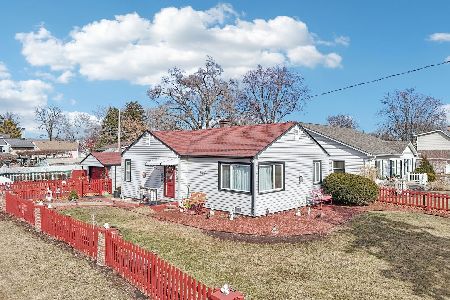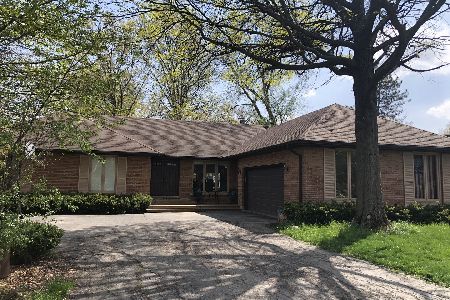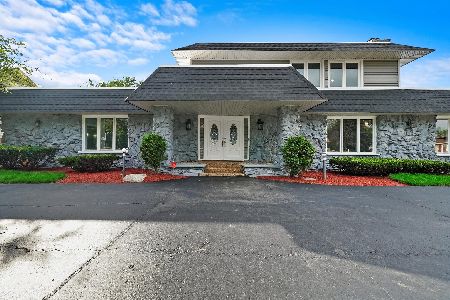185 Sherwood Drive, Wood Dale, Illinois 60191
$385,000
|
Sold
|
|
| Status: | Closed |
| Sqft: | 2,878 |
| Cost/Sqft: | $139 |
| Beds: | 3 |
| Baths: | 3 |
| Year Built: | 1972 |
| Property Taxes: | $9,500 |
| Days On Market: | 2476 |
| Lot Size: | 0,28 |
Description
Royal Oaks of Wood Dale. Magnificent & beautifully maintained residence with original style & inviting curb appeal, set in park-like scenery. Open-floor lay-out made for quality living & entertainment. Over 2,300 sq. ft. of living space on main level with enormous rooms, great finishes & lavish details. Abundance of windows & skylights. Grand foyer entry. Elegant living & formal dining room. Perfectly appointed kitchen with additional eating area. Cozy family room with access to a secluded patio & picturesque swimming pool. Two huge bedrooms & full bath on main floor. Almost 600 sq. ft. master suite retreat on the upper level. 2,000 sq. ft. finished basement with two more bedrooms, bath & recreation room with bar. An over-sized 2.5-car attached garage & large brick pavers driveway to accommodate several more vehicles. F/A heating and C/A cooling systems. Perfect condition, unique character, abundance of space, small & private neighborhood & proximity to parks, retail & transportation.
Property Specifics
| Single Family | |
| — | |
| Other | |
| 1972 | |
| Full | |
| — | |
| No | |
| 0.28 |
| Du Page | |
| Royal Oaks | |
| 300 / Annual | |
| None | |
| Public | |
| Public Sewer | |
| 10387375 | |
| 0315411008 |
Nearby Schools
| NAME: | DISTRICT: | DISTANCE: | |
|---|---|---|---|
|
Grade School
W A Johnson Elementary School |
2 | — | |
|
Middle School
Blackhawk Middle School |
2 | Not in DB | |
|
High School
Fenton High School |
100 | Not in DB | |
Property History
| DATE: | EVENT: | PRICE: | SOURCE: |
|---|---|---|---|
| 8 Jul, 2019 | Sold | $385,000 | MRED MLS |
| 28 May, 2019 | Under contract | $399,900 | MRED MLS |
| 21 May, 2019 | Listed for sale | $399,900 | MRED MLS |
Room Specifics
Total Bedrooms: 5
Bedrooms Above Ground: 3
Bedrooms Below Ground: 2
Dimensions: —
Floor Type: Hardwood
Dimensions: —
Floor Type: Hardwood
Dimensions: —
Floor Type: Carpet
Dimensions: —
Floor Type: —
Full Bathrooms: 3
Bathroom Amenities: Whirlpool,Separate Shower,Double Sink
Bathroom in Basement: 1
Rooms: Bedroom 5,Foyer,Recreation Room
Basement Description: Finished
Other Specifics
| 2.5 | |
| — | |
| Brick | |
| Patio, In Ground Pool | |
| Cul-De-Sac,Landscaped | |
| 86X151 | |
| — | |
| Full | |
| Vaulted/Cathedral Ceilings, Skylight(s), Bar-Dry, Hardwood Floors, First Floor Bedroom, First Floor Full Bath | |
| Microwave, Dishwasher, Refrigerator, Washer, Dryer, Disposal, Stainless Steel Appliance(s), Cooktop, Built-In Oven | |
| Not in DB | |
| — | |
| — | |
| — | |
| Gas Log |
Tax History
| Year | Property Taxes |
|---|---|
| 2019 | $9,500 |
Contact Agent
Nearby Similar Homes
Nearby Sold Comparables
Contact Agent
Listing Provided By
RE/MAX City

