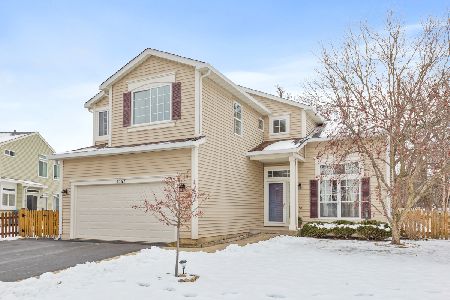1550 Almaden Lane, Gurnee, Illinois 60031
$315,100
|
Sold
|
|
| Status: | Closed |
| Sqft: | 2,367 |
| Cost/Sqft: | $127 |
| Beds: | 4 |
| Baths: | 3 |
| Year Built: | 1995 |
| Property Taxes: | $8,948 |
| Days On Market: | 2451 |
| Lot Size: | 0,24 |
Description
Gorgeous 4-bedroom home with 3 car garage is lovingly maintained and move in ready. Living room and separate dining room offer volume ceilings. Beautiful kitchen is newly updated with 42" cabinets, granite counters, center island, and stainless steel appliances. Kitchen includes separate eat-in table area with views of the professionally landscaped, fenced yard that backs to wooded area. Open family room features a custom fireplace unique to this home with gleaming hardwood floors. First floor laundry/mud room. Master suite with volume ceilings, 2 walk-in closets, master bath has soaking tub, separate shower, dual bowl vanity. 3 additional large bedrooms. Full basement is plumbed for bath and waiting for your finishes. Terrific location near park, shopping, restaurants, I94 and nearby commuter train.
Property Specifics
| Single Family | |
| — | |
| — | |
| 1995 | |
| Full | |
| — | |
| No | |
| 0.24 |
| Lake | |
| — | |
| 250 / Annual | |
| Insurance | |
| Public | |
| Public Sewer, Sewer-Storm | |
| 10382783 | |
| 07182060030000 |
Nearby Schools
| NAME: | DISTRICT: | DISTANCE: | |
|---|---|---|---|
|
Grade School
Woodland Elementary School |
50 | — | |
|
Middle School
Woodland Middle School |
50 | Not in DB | |
|
High School
Warren Township High School |
121 | Not in DB | |
Property History
| DATE: | EVENT: | PRICE: | SOURCE: |
|---|---|---|---|
| 26 Jun, 2019 | Sold | $315,100 | MRED MLS |
| 18 May, 2019 | Under contract | $299,900 | MRED MLS |
| 16 May, 2019 | Listed for sale | $299,900 | MRED MLS |
Room Specifics
Total Bedrooms: 4
Bedrooms Above Ground: 4
Bedrooms Below Ground: 0
Dimensions: —
Floor Type: Carpet
Dimensions: —
Floor Type: Carpet
Dimensions: —
Floor Type: Carpet
Full Bathrooms: 3
Bathroom Amenities: Separate Shower,Double Sink,Soaking Tub
Bathroom in Basement: 0
Rooms: Eating Area
Basement Description: Unfinished,Bathroom Rough-In,Egress Window
Other Specifics
| 3 | |
| — | |
| Asphalt | |
| Patio | |
| Corner Lot,Fenced Yard,Nature Preserve Adjacent | |
| 112X137X58X75 | |
| — | |
| Full | |
| Vaulted/Cathedral Ceilings, Hardwood Floors, First Floor Laundry, Walk-In Closet(s) | |
| Double Oven, Microwave, Dishwasher, Refrigerator, Washer, Dryer, Stainless Steel Appliance(s), Cooktop | |
| Not in DB | |
| Sidewalks, Street Lights, Street Paved | |
| — | |
| — | |
| — |
Tax History
| Year | Property Taxes |
|---|---|
| 2019 | $8,948 |
Contact Agent
Nearby Similar Homes
Nearby Sold Comparables
Contact Agent
Listing Provided By
@properties










