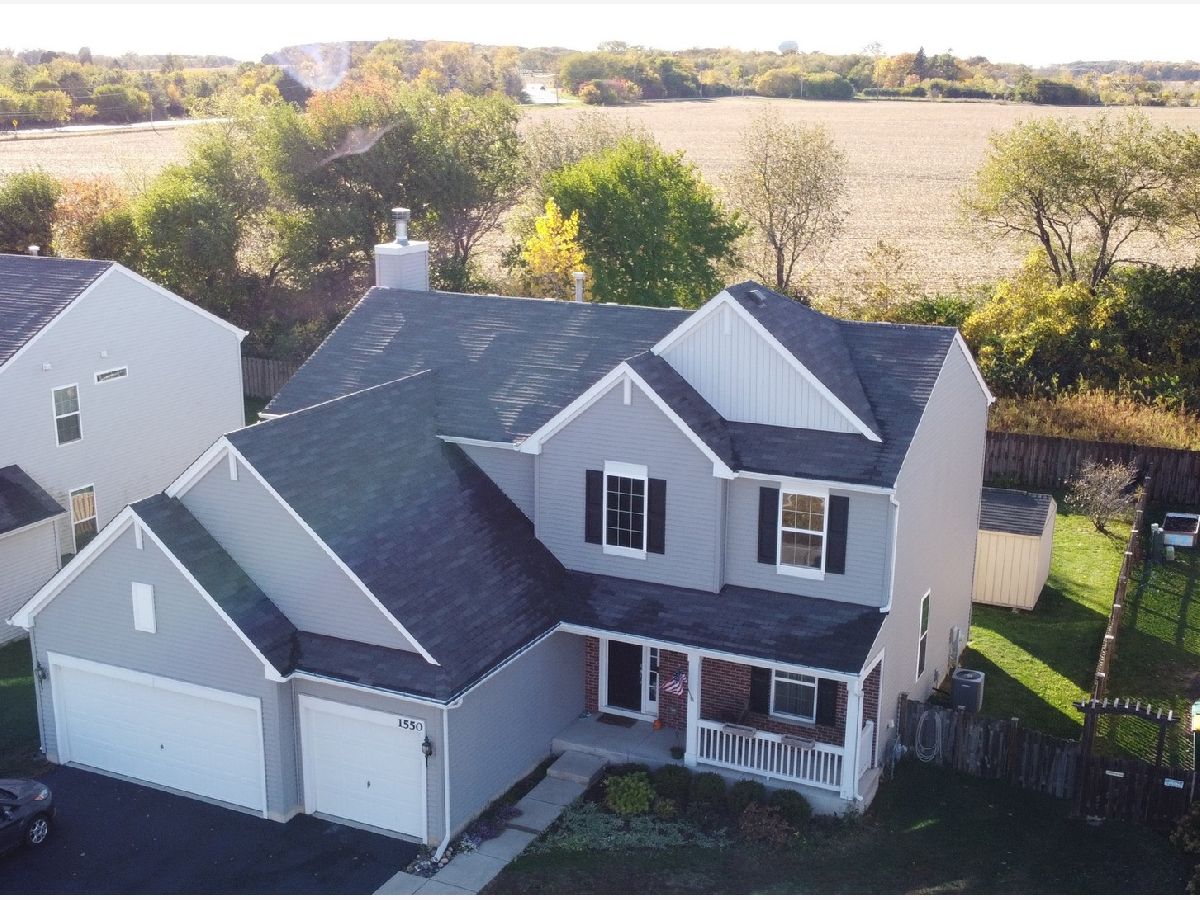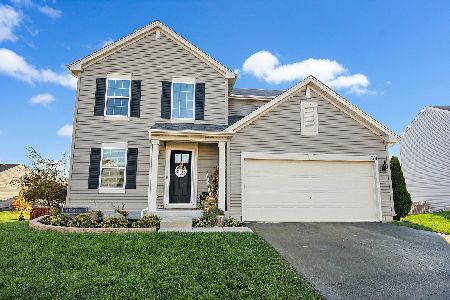1550 Bristol Drive, Hampshire, Illinois 60140
$331,000
|
Sold
|
|
| Status: | Closed |
| Sqft: | 2,300 |
| Cost/Sqft: | $141 |
| Beds: | 4 |
| Baths: | 3 |
| Year Built: | 2014 |
| Property Taxes: | $9,163 |
| Days On Market: | 1726 |
| Lot Size: | 0,21 |
Description
Premium Model on Premium Lot! Hard to find 3 car garage with 4 bedrooms and backs to an open preserve area! 9' ceilings, gorgeous dark hardwood floors, 42" cherry kitchen cabinets, large island, recessed lighting and all stainless steel appliances. Large family room with fireplace and French doors leading to 1st floor office. Huge master bedroom with vaulted ceilings and walk in closet. Spacious master bath has separate shower with glass doors, large relaxing garden tub and tall double vanity . 2nd floor laundry room! Open foyer showcases gorgeous staircase with wrought iron balusters. Large finished basement with lots of backroom storage. Quick 4 minute access to I90 and close to Huntley shopping and High school. Quiet street with no through traffic. Subdivision has clubhouse, pool, tennis court, basketball court, sand volleyball court and playground.
Property Specifics
| Single Family | |
| — | |
| — | |
| 2014 | |
| Partial | |
| THE VICTORIA | |
| No | |
| 0.21 |
| Kane | |
| Lakewood Crossing | |
| 50 / Monthly | |
| Clubhouse,Exercise Facilities,Pool,Other | |
| Public | |
| Public Sewer | |
| 11011084 | |
| 0113245007 |
Property History
| DATE: | EVENT: | PRICE: | SOURCE: |
|---|---|---|---|
| 30 Jul, 2014 | Sold | $251,805 | MRED MLS |
| 3 Apr, 2014 | Under contract | $251,805 | MRED MLS |
| 3 Apr, 2014 | Listed for sale | $251,805 | MRED MLS |
| 13 May, 2016 | Sold | $260,000 | MRED MLS |
| 19 Mar, 2016 | Under contract | $265,000 | MRED MLS |
| — | Last price change | $270,000 | MRED MLS |
| 8 Feb, 2016 | Listed for sale | $270,000 | MRED MLS |
| 26 Apr, 2021 | Sold | $331,000 | MRED MLS |
| 7 Mar, 2021 | Under contract | $325,000 | MRED MLS |
| 4 Mar, 2021 | Listed for sale | $325,000 | MRED MLS |

Room Specifics
Total Bedrooms: 4
Bedrooms Above Ground: 4
Bedrooms Below Ground: 0
Dimensions: —
Floor Type: Carpet
Dimensions: —
Floor Type: Carpet
Dimensions: —
Floor Type: Carpet
Full Bathrooms: 3
Bathroom Amenities: Separate Shower,Double Sink,Soaking Tub
Bathroom in Basement: 0
Rooms: Eating Area,Office,Recreation Room
Basement Description: Finished
Other Specifics
| 3 | |
| Concrete Perimeter | |
| — | |
| — | |
| Fenced Yard | |
| 74X134X68X133 | |
| — | |
| Full | |
| Vaulted/Cathedral Ceilings, Second Floor Laundry, Some Wood Floors | |
| Range, Microwave, Dishwasher, Refrigerator, Washer, Dryer, Disposal, Stainless Steel Appliance(s) | |
| Not in DB | |
| Clubhouse, Park, Pool, Tennis Court(s), Lake | |
| — | |
| — | |
| Wood Burning, Gas Starter |
Tax History
| Year | Property Taxes |
|---|---|
| 2016 | $4,709 |
| 2021 | $9,163 |
Contact Agent
Nearby Similar Homes
Nearby Sold Comparables
Contact Agent
Listing Provided By
4 Sale Realty, Inc.





