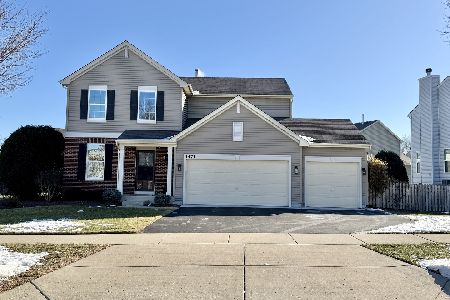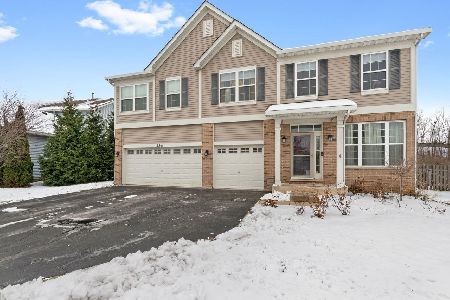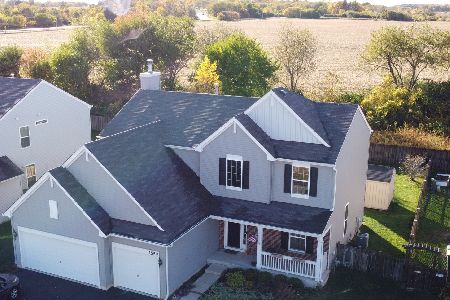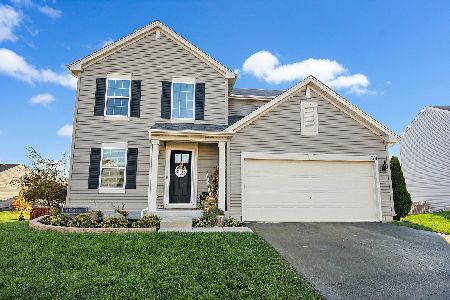1550 Bristol Drive, Hampshire, Illinois 60140
$260,000
|
Sold
|
|
| Status: | Closed |
| Sqft: | 2,300 |
| Cost/Sqft: | $115 |
| Beds: | 4 |
| Baths: | 3 |
| Year Built: | 2014 |
| Property Taxes: | $4,709 |
| Days On Market: | 3671 |
| Lot Size: | 0,22 |
Description
2 years new w/tons of upgrades & backs to open farmland! 9' ceilings, gorgeous dark hardwood floors, 42" cherry cabinets, large island, recessed lighting & all s/s appliances! Inviting family room has fireplace & French doors leading to the study. Huge Master bedroom w/vaulted ceiling & WIC! Spacious master bath has separate shower w/glass door & relaxing spa-like garden tub! Open foyer showcases gorgeous staircase w/wrought iron balusters. Large insulated basement with finished crawl space for extra storage. 3 car garage & shed for all your storage needs! Quick access to I90 & high school. Quiet street w/no thru traffic. Subdivision has clubhouse, pool, tennis courts, sand volleyball court & playground. Warranties still in place for the home & appliances
Property Specifics
| Single Family | |
| — | |
| Contemporary | |
| 2014 | |
| Partial | |
| THE VICTORIA | |
| No | |
| 0.22 |
| Kane | |
| Lakewood Crossing | |
| 34 / Monthly | |
| Clubhouse,Pool,Other | |
| Public | |
| Public Sewer | |
| 09134513 | |
| 0113245007 |
Property History
| DATE: | EVENT: | PRICE: | SOURCE: |
|---|---|---|---|
| 30 Jul, 2014 | Sold | $251,805 | MRED MLS |
| 3 Apr, 2014 | Under contract | $251,805 | MRED MLS |
| 3 Apr, 2014 | Listed for sale | $251,805 | MRED MLS |
| 13 May, 2016 | Sold | $260,000 | MRED MLS |
| 19 Mar, 2016 | Under contract | $265,000 | MRED MLS |
| — | Last price change | $270,000 | MRED MLS |
| 8 Feb, 2016 | Listed for sale | $270,000 | MRED MLS |
| 26 Apr, 2021 | Sold | $331,000 | MRED MLS |
| 7 Mar, 2021 | Under contract | $325,000 | MRED MLS |
| 4 Mar, 2021 | Listed for sale | $325,000 | MRED MLS |
Room Specifics
Total Bedrooms: 4
Bedrooms Above Ground: 4
Bedrooms Below Ground: 0
Dimensions: —
Floor Type: Carpet
Dimensions: —
Floor Type: Carpet
Dimensions: —
Floor Type: Carpet
Full Bathrooms: 3
Bathroom Amenities: Separate Shower,Double Sink,Garden Tub
Bathroom in Basement: 0
Rooms: Eating Area,Office
Basement Description: Unfinished,Crawl
Other Specifics
| 3 | |
| Concrete Perimeter | |
| Asphalt | |
| Porch, Storms/Screens | |
| Fenced Yard,Landscaped | |
| 74X134X68X133 | |
| Unfinished | |
| Full | |
| Vaulted/Cathedral Ceilings, Hardwood Floors, Second Floor Laundry | |
| Range, Microwave, Dishwasher, Refrigerator, Washer, Dryer, Disposal, Stainless Steel Appliance(s) | |
| Not in DB | |
| Clubhouse, Pool, Tennis Courts, Street Lights | |
| — | |
| — | |
| Gas Starter |
Tax History
| Year | Property Taxes |
|---|---|
| 2016 | $4,709 |
| 2021 | $9,163 |
Contact Agent
Nearby Similar Homes
Nearby Sold Comparables
Contact Agent
Listing Provided By
Century 21 New Heritage








