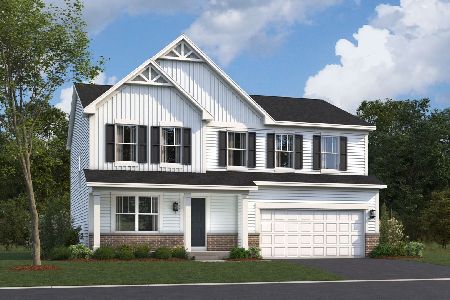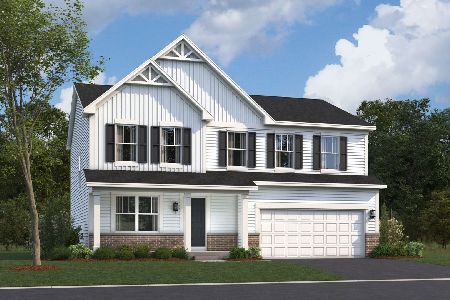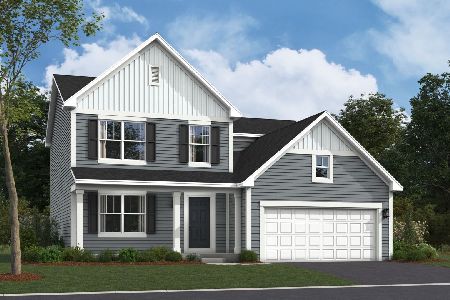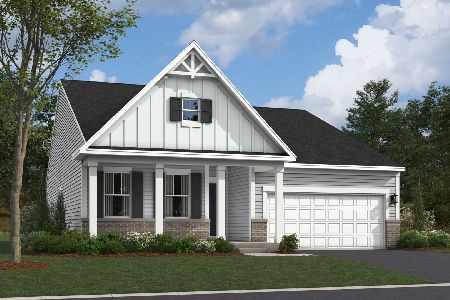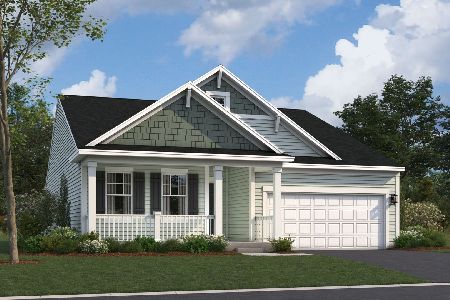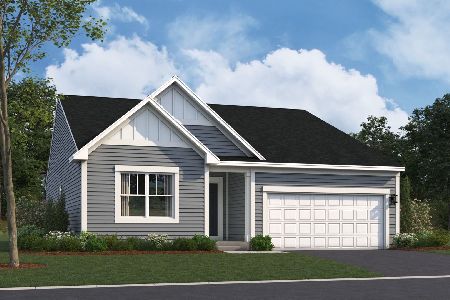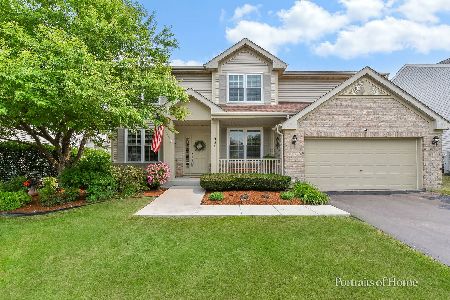1550 Hartsburg Lane, North Aurora, Illinois 60542
$295,000
|
Sold
|
|
| Status: | Closed |
| Sqft: | 2,464 |
| Cost/Sqft: | $120 |
| Beds: | 4 |
| Baths: | 3 |
| Year Built: | 2000 |
| Property Taxes: | $7,942 |
| Days On Market: | 1979 |
| Lot Size: | 0,19 |
Description
This popular 4BR/2.5BA Tuscan model in Orchard Crossing Subdivision is nearly 2500 sqft on the main level and 2nd floor plus an additional 800 sqft in the partially finished basement. This home is an excellent value! Great floor plan with perfect flow for families or entertaining. The kitchen is large with abundant cabinet space and granite counters & backsplash, breakfast bar, table area plus pantry closet! Family room has cathedral ceilings and lots of windows for perfect natural sun light! A shared 2-sided gas fireplace provides heat and atmosphere to both the family room and kitchen eating area. 4 bedrooms upstairs, lots of closet space. MBR has a private bath with shower and tub plus a walk-in closet. Basement is full, and partially finished with workshop and lots of storage. Backyard is fenced with a treck, no maintenance deck off the kitchen! Lovely home, great neighborhood, perfect location. Onsite grade and middle schools are 2 blocks away along with soccer fields, 2 play grounds and lighted ball fields. No commuting or school buses necessary for travel K thru 8th grade. Don't miss out on this one!
Property Specifics
| Single Family | |
| — | |
| Traditional | |
| 2000 | |
| Full | |
| TUSCAN | |
| No | |
| 0.19 |
| Kane | |
| Orchard Crossing | |
| 300 / Annual | |
| Insurance | |
| Public | |
| Public Sewer | |
| 10819629 | |
| 1231476003 |
Nearby Schools
| NAME: | DISTRICT: | DISTANCE: | |
|---|---|---|---|
|
Grade School
Fearn Elementary School |
129 | — | |
|
Middle School
Jewel Middle School |
129 | Not in DB | |
|
High School
West Aurora High School |
129 | Not in DB | |
Property History
| DATE: | EVENT: | PRICE: | SOURCE: |
|---|---|---|---|
| 13 Oct, 2020 | Sold | $295,000 | MRED MLS |
| 21 Aug, 2020 | Under contract | $295,000 | MRED MLS |
| 15 Aug, 2020 | Listed for sale | $295,000 | MRED MLS |
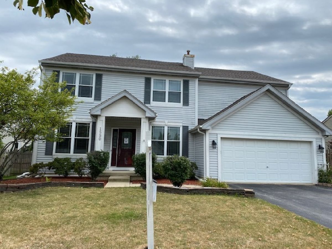
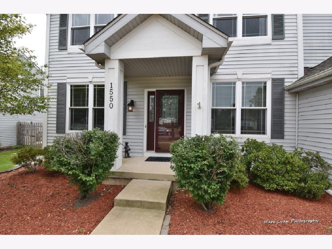
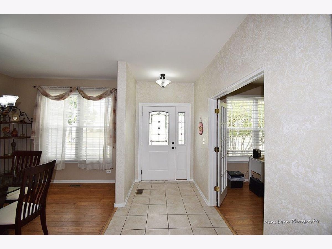
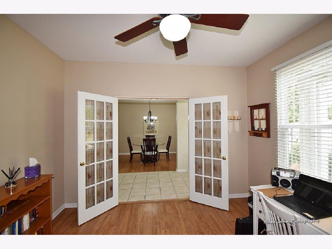
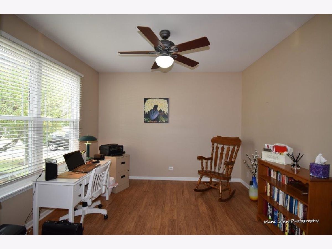
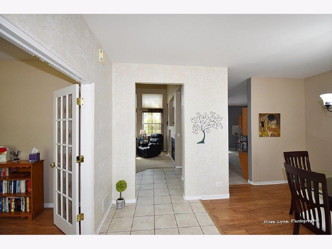
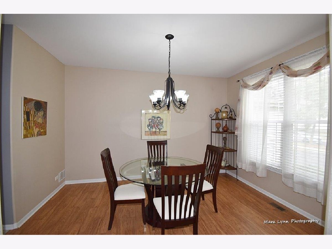
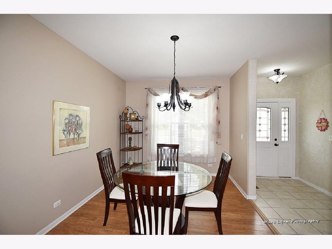
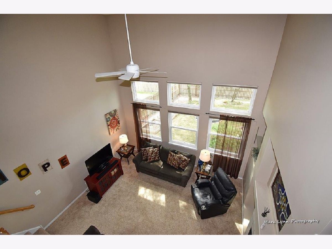
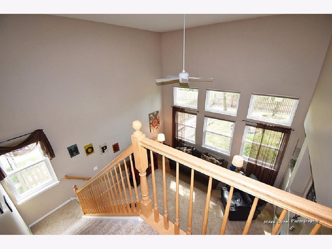
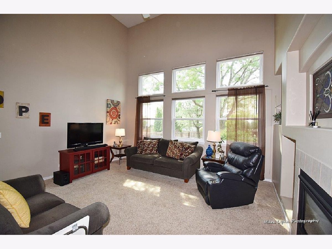
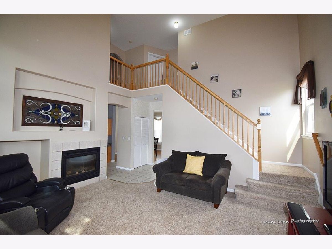
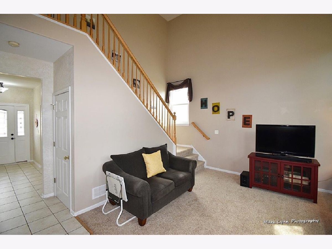
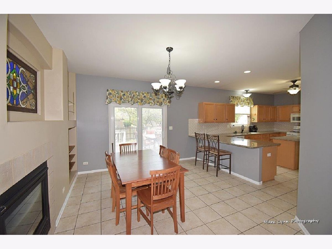
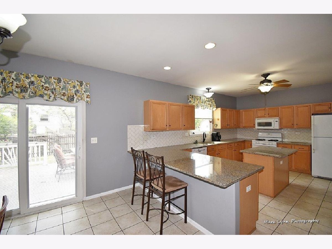
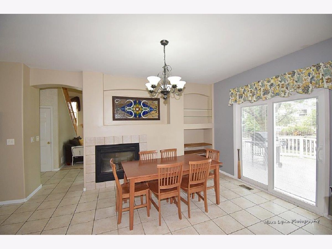
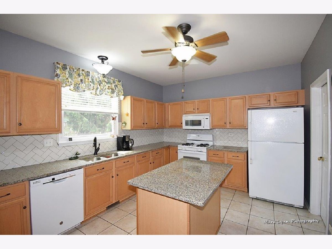
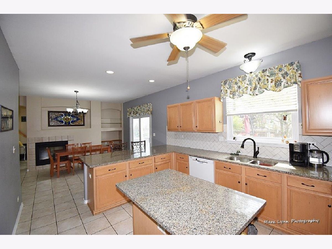
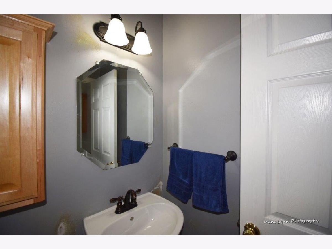
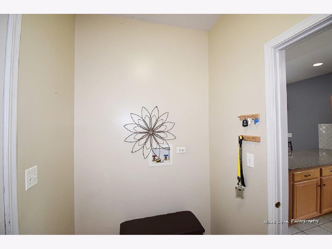
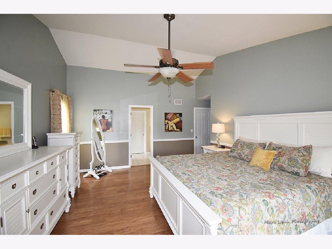
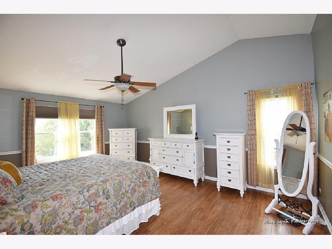
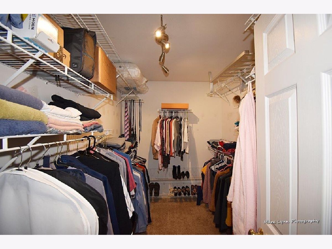
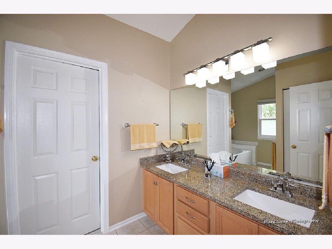
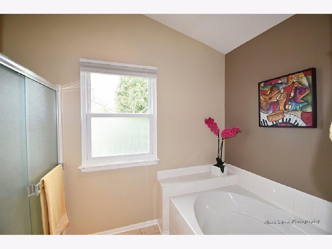
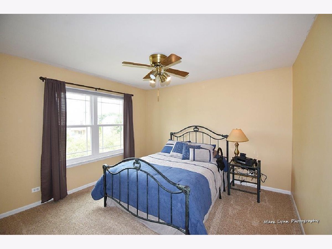
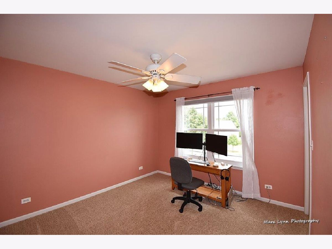
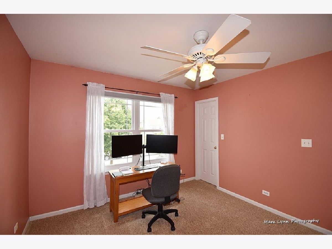
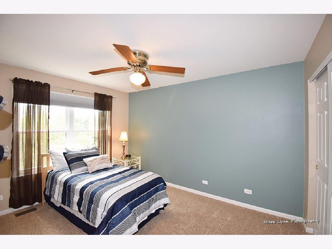
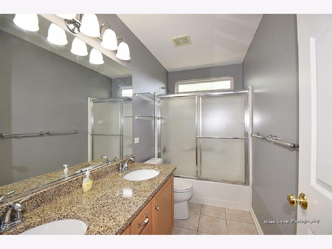
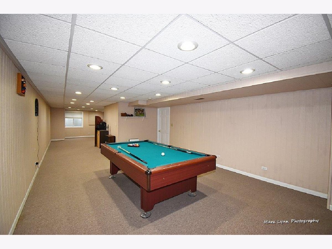
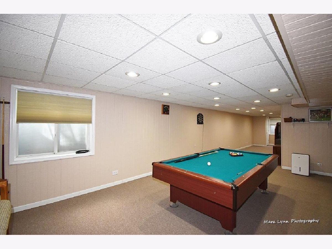
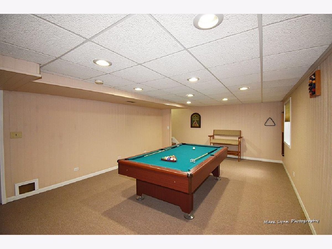
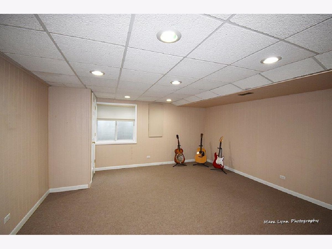
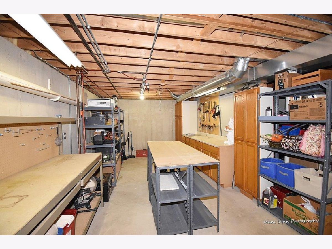
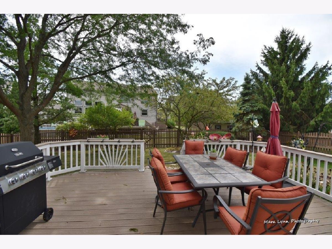
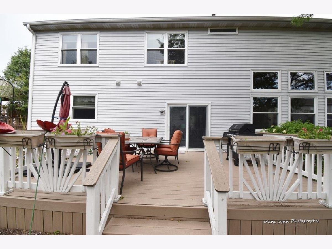
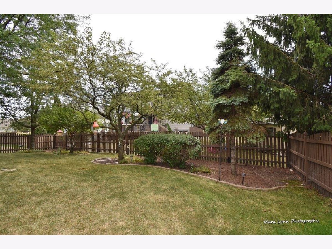
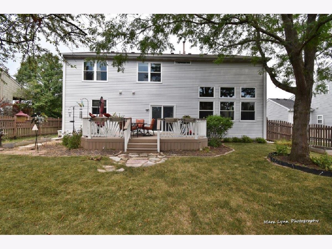
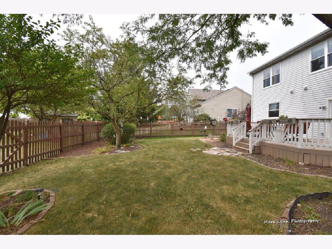
Room Specifics
Total Bedrooms: 4
Bedrooms Above Ground: 4
Bedrooms Below Ground: 0
Dimensions: —
Floor Type: Carpet
Dimensions: —
Floor Type: Carpet
Dimensions: —
Floor Type: Carpet
Full Bathrooms: 3
Bathroom Amenities: Separate Shower,Double Sink
Bathroom in Basement: 0
Rooms: Recreation Room
Basement Description: Finished
Other Specifics
| 2 | |
| Concrete Perimeter | |
| Asphalt | |
| Deck | |
| Fenced Yard | |
| 70X116 | |
| Full,Unfinished | |
| Full | |
| Vaulted/Cathedral Ceilings, Wood Laminate Floors | |
| Range, Microwave, Dishwasher, Refrigerator, Washer, Dryer, Disposal | |
| Not in DB | |
| Park, Curbs, Sidewalks, Street Lights, Street Paved | |
| — | |
| — | |
| — |
Tax History
| Year | Property Taxes |
|---|---|
| 2020 | $7,942 |
Contact Agent
Nearby Similar Homes
Nearby Sold Comparables
Contact Agent
Listing Provided By
Charles Rutenberg Realty of IL

