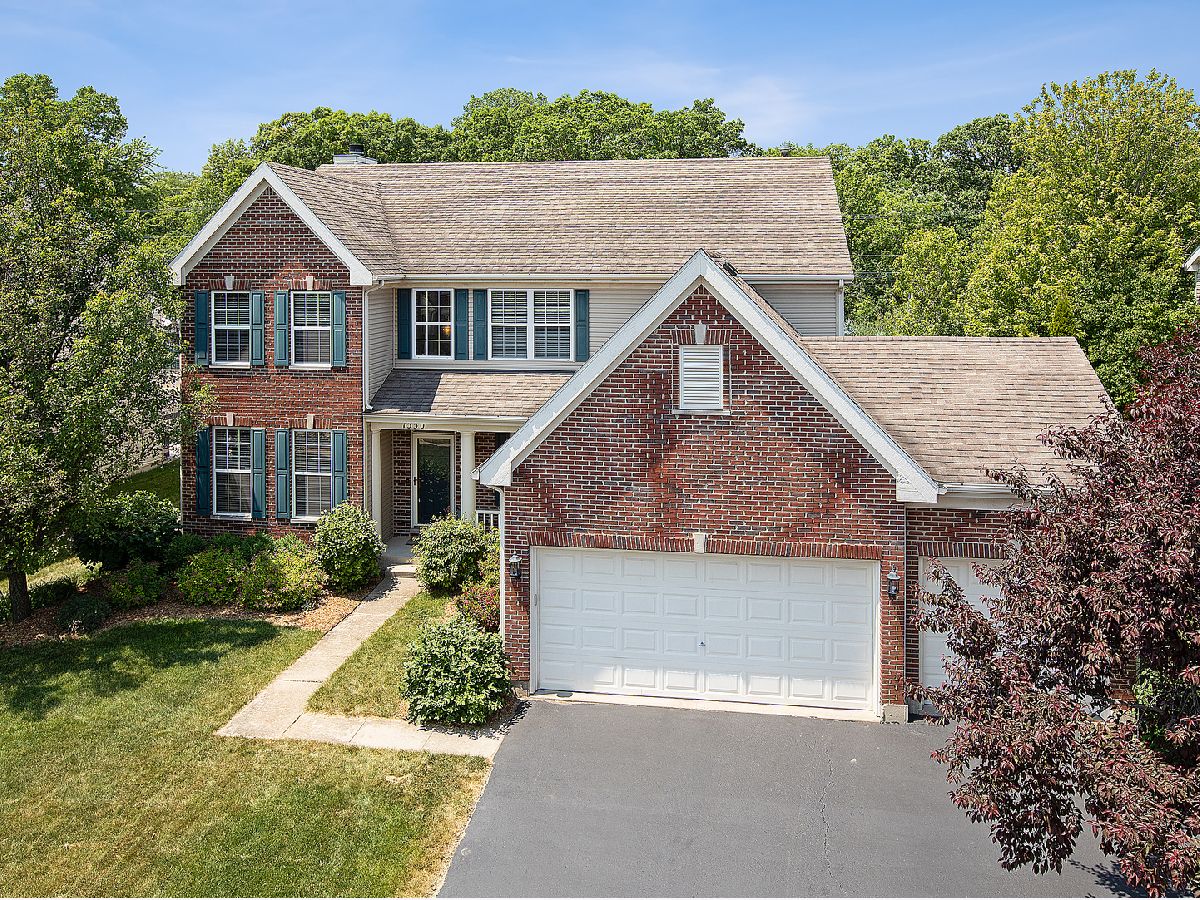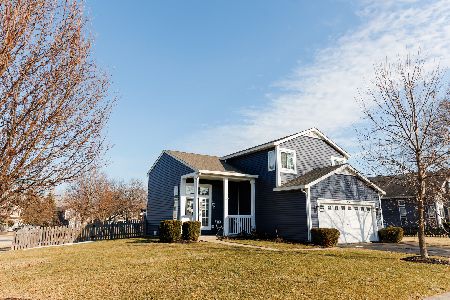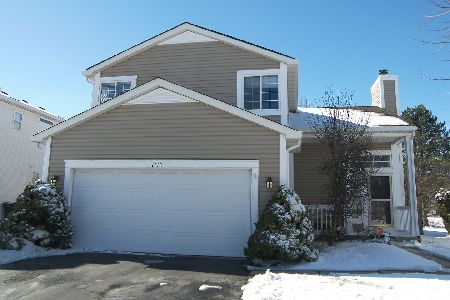1550 Lancaster Lane, Libertyville, Illinois 60048
$405,000
|
Sold
|
|
| Status: | Closed |
| Sqft: | 3,324 |
| Cost/Sqft: | $125 |
| Beds: | 4 |
| Baths: | 3 |
| Year Built: | 2002 |
| Property Taxes: | $13,398 |
| Days On Market: | 2077 |
| Lot Size: | 0,23 |
Description
Welcome to this Beautiful 4 Bed/ 2.1 Bath home located in Lancaster of Libertyville! Greeted by a stunning Open Concept Floor Plan with a comfortable amount of natural light & stunning hardwood floors. Spacious kitchen, that flows into the eating area, as well as an additional formal dining room, perfect for family gatherings or entertaining guests. First Floor features an Office, Laundry Room, Living Room that is also perfect for a kids play area, 2nd office or converted to an additional bedroom. Cozy up next to the gorgeous fireplace while admiring your beautiful partially fenced backyard, featuring a Brick Paver Patio, Lush green grass & NEWLY planted tree for added privacy. Spacious Master with en suite including a separate shower, whirlpool tub & double sinks. Enjoy the park in the subdivision as well as the tennis courts. Located near restaurants, shopping, tollway & Independence Grove. A must see!
Property Specifics
| Single Family | |
| — | |
| Colonial | |
| 2002 | |
| Partial | |
| BRIARCLIFF | |
| No | |
| 0.23 |
| Lake | |
| Lancaster | |
| 300 / Annual | |
| None | |
| Lake Michigan | |
| Public Sewer | |
| 10754307 | |
| 07354010100000 |
Nearby Schools
| NAME: | DISTRICT: | DISTANCE: | |
|---|---|---|---|
|
Grade School
Oak Grove Elementary School |
68 | — | |
|
Middle School
Oak Grove Elementary School |
68 | Not in DB | |
|
High School
Libertyville High School |
128 | Not in DB | |
Property History
| DATE: | EVENT: | PRICE: | SOURCE: |
|---|---|---|---|
| 7 Jul, 2014 | Sold | $400,000 | MRED MLS |
| 30 May, 2014 | Under contract | $409,900 | MRED MLS |
| 24 Mar, 2014 | Listed for sale | $409,900 | MRED MLS |
| 31 Aug, 2020 | Sold | $405,000 | MRED MLS |
| 6 Jul, 2020 | Under contract | $415,000 | MRED MLS |
| 19 Jun, 2020 | Listed for sale | $415,000 | MRED MLS |























Room Specifics
Total Bedrooms: 4
Bedrooms Above Ground: 4
Bedrooms Below Ground: 0
Dimensions: —
Floor Type: Carpet
Dimensions: —
Floor Type: Carpet
Dimensions: —
Floor Type: Carpet
Full Bathrooms: 3
Bathroom Amenities: Whirlpool,Separate Shower,Double Sink
Bathroom in Basement: 0
Rooms: Breakfast Room,Office
Basement Description: Unfinished,Crawl
Other Specifics
| 3 | |
| Concrete Perimeter | |
| Asphalt | |
| Brick Paver Patio | |
| Landscaped | |
| 75X135 | |
| — | |
| Full | |
| Hardwood Floors, First Floor Laundry | |
| Double Oven, Microwave, Dishwasher, Refrigerator, Cooktop | |
| Not in DB | |
| Park, Tennis Court(s), Curbs, Sidewalks, Street Lights, Street Paved | |
| — | |
| — | |
| Wood Burning, Gas Starter |
Tax History
| Year | Property Taxes |
|---|---|
| 2014 | $11,798 |
| 2020 | $13,398 |
Contact Agent
Nearby Similar Homes
Nearby Sold Comparables
Contact Agent
Listing Provided By
@properties







