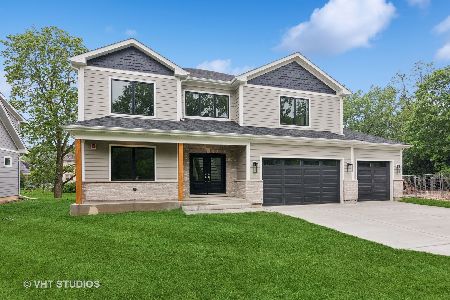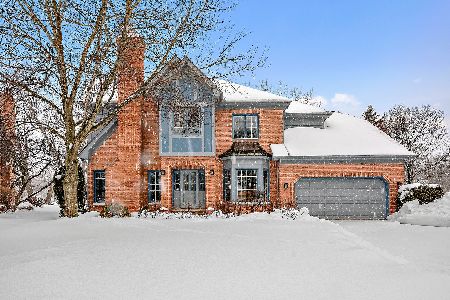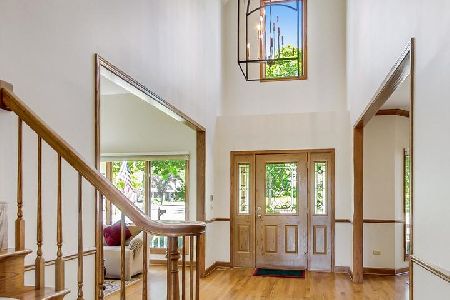1550 Louise Lane, Palatine, Illinois 60074
$590,000
|
Sold
|
|
| Status: | Closed |
| Sqft: | 4,819 |
| Cost/Sqft: | $135 |
| Beds: | 4 |
| Baths: | 5 |
| Year Built: | 1997 |
| Property Taxes: | $21,157 |
| Days On Market: | 2207 |
| Lot Size: | 0,88 |
Description
Welcome to 1550 Louise Lane! You must see this custom Harris built home set on a spectacular water front wooded lot, offering privacy and beautiful views of nature from every room. This home has quality finishes throughout, with many rooms featuring vaulted ceilings, hardwood floors and expansive walls of windows enhancing the open feeling. The kitchen has tons of storage, gorgeous tall white cabinets, granite countertops, stainless steel appliances and a large island with seating and great for entertaining. The adjoining breakfast area has a large bay with walls of windows bringing the feeling of the outside in. The family room is expansive and features a wood burning fireplace, cabinetry with wet bar, and french doors leading to the outdoor living space with a paver patio. The dual access staircase leads to the second floor with four bedrooms and a gracious master bedroom with tray ceiling, large sitting area with a door leading to the large private balcony to relax and take in the beautiful views. The spa-like bath is light filled with a skylight and custom cabinetry with marble counters, and an extra large walk in shower with glass door. Bedrooms 2 and 3 share an ensuite tub with separate water closets and sinks. Bedroom 4 is generously sized with a separate standalone ensuite. All bedrooms have detailed ceiling treatments and are family sized. The laundry room offers plenty of cabinets for storage with granite counters and a large utility sink. Enjoy the outdoors even in the colder months with a screened porch for those relaxing evenings throughout the year. With its fantastic curb appeal, this immaculate and impeccably maintained home is a one-of-a-kind opportunity that you won't want to miss. Assessed value has decreased 15%, taxes will be reduced.
Property Specifics
| Single Family | |
| — | |
| Colonial | |
| 1997 | |
| Full | |
| — | |
| Yes | |
| 0.88 |
| Cook | |
| — | |
| 0 / Not Applicable | |
| None | |
| Lake Michigan | |
| Public Sewer | |
| 10607914 | |
| 02101040310000 |
Nearby Schools
| NAME: | DISTRICT: | DISTANCE: | |
|---|---|---|---|
|
Grade School
Gray M Sanborn Elementary School |
15 | — | |
|
Middle School
Walter R Sundling Junior High Sc |
15 | Not in DB | |
|
High School
Palatine High School |
211 | Not in DB | |
Property History
| DATE: | EVENT: | PRICE: | SOURCE: |
|---|---|---|---|
| 15 Apr, 2020 | Sold | $590,000 | MRED MLS |
| 14 Feb, 2020 | Under contract | $649,000 | MRED MLS |
| 8 Jan, 2020 | Listed for sale | $649,000 | MRED MLS |
Room Specifics
Total Bedrooms: 4
Bedrooms Above Ground: 4
Bedrooms Below Ground: 0
Dimensions: —
Floor Type: Carpet
Dimensions: —
Floor Type: Hardwood
Dimensions: —
Floor Type: Carpet
Full Bathrooms: 5
Bathroom Amenities: Whirlpool,Separate Shower,Double Sink
Bathroom in Basement: 0
Rooms: Foyer,Screened Porch,Eating Area,Walk In Closet
Basement Description: Unfinished
Other Specifics
| 3 | |
| Concrete Perimeter | |
| Asphalt | |
| Balcony, Screened Patio, Brick Paver Patio | |
| Forest Preserve Adjacent,Pond(s),Water View,Wooded,Mature Trees | |
| 196 X 213 X 196 X 209 | |
| — | |
| Full | |
| Vaulted/Cathedral Ceilings, Bar-Wet, Hardwood Floors, First Floor Laundry, Built-in Features, Walk-In Closet(s) | |
| Double Oven, Microwave, Dishwasher, Refrigerator, Washer, Dryer, Disposal, Cooktop | |
| Not in DB | |
| Lake | |
| — | |
| — | |
| Wood Burning, Gas Starter |
Tax History
| Year | Property Taxes |
|---|---|
| 2020 | $21,157 |
Contact Agent
Nearby Similar Homes
Nearby Sold Comparables
Contact Agent
Listing Provided By
Compass







