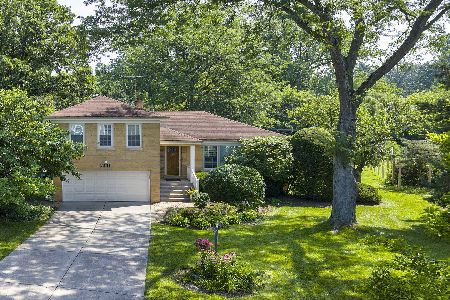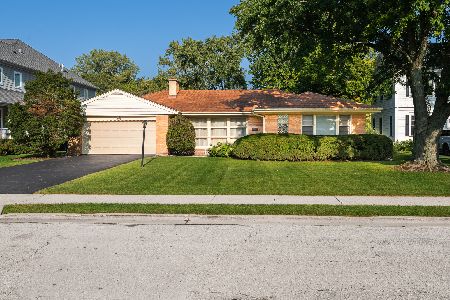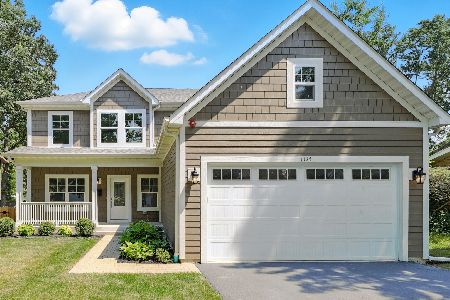1550 Ryders Lane, Highland Park, Illinois 60035
$1,182,500
|
Sold
|
|
| Status: | Closed |
| Sqft: | 5,400 |
| Cost/Sqft: | $241 |
| Beds: | 4 |
| Baths: | 4 |
| Year Built: | 1988 |
| Property Taxes: | $27,264 |
| Days On Market: | 5275 |
| Lot Size: | 0,00 |
Description
NESTLED AMONG TALL TREES AND ADJACENT TO A NATURAL PRAIRIE. THIS REMARKABLE RANCH IS JUST MINUTES FROM TOWN, TRAIN & EXPRESSWAY. SOARING CEILINGS, WALLS OF WINDOWS PROVIDE BREATHTAKING VIEWS IN EVERY DIRECTION. WELL PLANNED COOKS KITCHEN, SPECTACULAR LIVING ROOM AND DINING ROOM. CUSTOM CABINETRY, GENEROUS STORAGE, LUXURIOUS MASTER SUITE.NEWER HVAC AND FURNACE.
Property Specifics
| Single Family | |
| — | |
| Ranch | |
| 1988 | |
| None | |
| — | |
| No | |
| — |
| Lake | |
| — | |
| 0 / Not Applicable | |
| None | |
| Lake Michigan | |
| Public Sewer | |
| 07815176 | |
| 16281000010000 |
Nearby Schools
| NAME: | DISTRICT: | DISTANCE: | |
|---|---|---|---|
|
Grade School
Sherwood Elementary School |
112 | — | |
|
Middle School
Elm Place School |
112 | Not in DB | |
|
High School
Highland Park High School |
113 | Not in DB | |
|
Alternate High School
Deerfield High School |
— | Not in DB | |
Property History
| DATE: | EVENT: | PRICE: | SOURCE: |
|---|---|---|---|
| 28 Sep, 2012 | Sold | $1,182,500 | MRED MLS |
| 28 May, 2012 | Under contract | $1,299,000 | MRED MLS |
| — | Last price change | $1,399,000 | MRED MLS |
| 24 May, 2011 | Listed for sale | $1,399,000 | MRED MLS |
Room Specifics
Total Bedrooms: 4
Bedrooms Above Ground: 4
Bedrooms Below Ground: 0
Dimensions: —
Floor Type: Carpet
Dimensions: —
Floor Type: Carpet
Dimensions: —
Floor Type: Hardwood
Full Bathrooms: 4
Bathroom Amenities: Whirlpool,Steam Shower
Bathroom in Basement: 0
Rooms: Screened Porch
Basement Description: Crawl
Other Specifics
| 2.5 | |
| Concrete Perimeter | |
| Asphalt,Gravel | |
| Balcony, Deck, Porch Screened, In Ground Pool | |
| Nature Preserve Adjacent,Landscaped,Stream(s),Wooded | |
| 306 X 306 X 234 | |
| — | |
| Full | |
| Vaulted/Cathedral Ceilings, Skylight(s), Bar-Wet, Hardwood Floors, First Floor Bedroom, First Floor Laundry | |
| Double Oven, Dishwasher, Refrigerator, Bar Fridge, Freezer, Washer, Dryer, Disposal, Trash Compactor | |
| Not in DB | |
| — | |
| — | |
| — | |
| Wood Burning, Attached Fireplace Doors/Screen, Gas Starter |
Tax History
| Year | Property Taxes |
|---|---|
| 2012 | $27,264 |
Contact Agent
Nearby Similar Homes
Nearby Sold Comparables
Contact Agent
Listing Provided By
Coldwell Banker Residential










