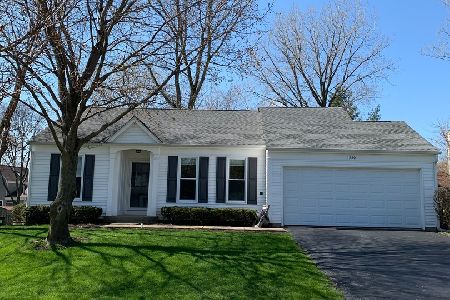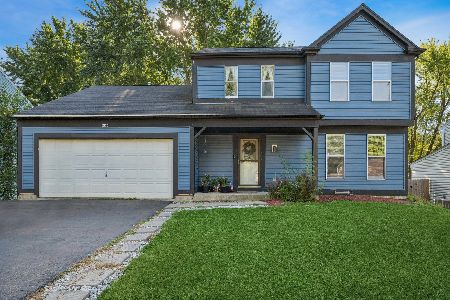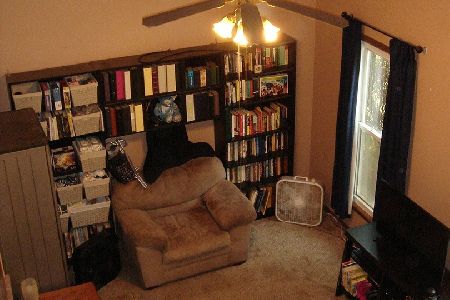1550 Teri Lane, Algonquin, Illinois 60102
$190,000
|
Sold
|
|
| Status: | Closed |
| Sqft: | 1,040 |
| Cost/Sqft: | $188 |
| Beds: | 3 |
| Baths: | 2 |
| Year Built: | 1984 |
| Property Taxes: | $4,250 |
| Days On Market: | 3413 |
| Lot Size: | 0,21 |
Description
Algonquin suburban comforts...with a hidden gem of a ranch home. Impeccable attention to detail from a new roof, new gutters, newer windows, brand new hardwood floors, freshly painted interior, and deck, new carpeting, new light fixtures, ceiling fan and outlets, all new Frigidaire kitchen appliances, new Ducane Air condition and furnace installed, new washer and dryer, and renovated bathrooms with new tile and flooring. Washer and Dryer are conveniently located by the kitchen. Modern details which will fit any decoration style. This is a must see. Minutes away from shopping. The home is down the street from the Algonquin Bike Trail. If you are looking for a turn key home, this is it.
Property Specifics
| Single Family | |
| — | |
| Ranch | |
| 1984 | |
| None | |
| ASPEN | |
| No | |
| 0.21 |
| Kane | |
| Cedarwood | |
| 0 / Not Applicable | |
| None | |
| Public | |
| Public Sewer | |
| 09355734 | |
| 0303234023 |
Nearby Schools
| NAME: | DISTRICT: | DISTANCE: | |
|---|---|---|---|
|
Grade School
Algonquin Lake Elementary School |
300 | — | |
|
Middle School
Algonquin Middle School |
300 | Not in DB | |
|
High School
Dundee-crown High School |
300 | Not in DB | |
Property History
| DATE: | EVENT: | PRICE: | SOURCE: |
|---|---|---|---|
| 5 Jan, 2017 | Sold | $190,000 | MRED MLS |
| 23 Nov, 2016 | Under contract | $195,000 | MRED MLS |
| — | Last price change | $205,000 | MRED MLS |
| 30 Sep, 2016 | Listed for sale | $225,000 | MRED MLS |
| 8 Jul, 2020 | Sold | $210,000 | MRED MLS |
| 26 May, 2020 | Under contract | $205,888 | MRED MLS |
| 29 Apr, 2020 | Listed for sale | $205,888 | MRED MLS |
Room Specifics
Total Bedrooms: 3
Bedrooms Above Ground: 3
Bedrooms Below Ground: 0
Dimensions: —
Floor Type: Carpet
Dimensions: —
Floor Type: Carpet
Full Bathrooms: 2
Bathroom Amenities: —
Bathroom in Basement: 0
Rooms: Deck
Basement Description: Crawl
Other Specifics
| 2 | |
| Concrete Perimeter | |
| Asphalt | |
| Deck | |
| — | |
| 73X127X62X132 | |
| Unfinished | |
| — | |
| Vaulted/Cathedral Ceilings, Hardwood Floors, First Floor Bedroom, First Floor Laundry, First Floor Full Bath | |
| Range, Microwave, Dishwasher, Refrigerator, Washer, Dryer, Disposal, Stainless Steel Appliance(s) | |
| Not in DB | |
| Sidewalks, Street Lights | |
| — | |
| — | |
| — |
Tax History
| Year | Property Taxes |
|---|---|
| 2017 | $4,250 |
| 2020 | $4,683 |
Contact Agent
Nearby Sold Comparables
Contact Agent
Listing Provided By
Baird & Warner









