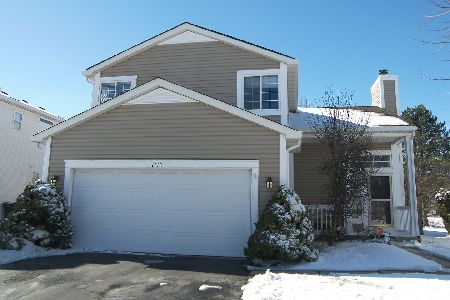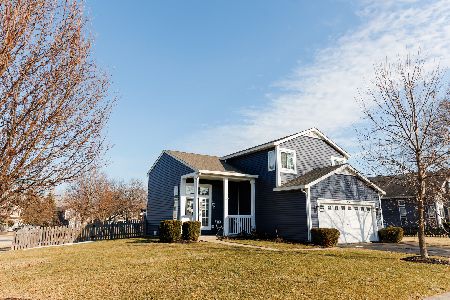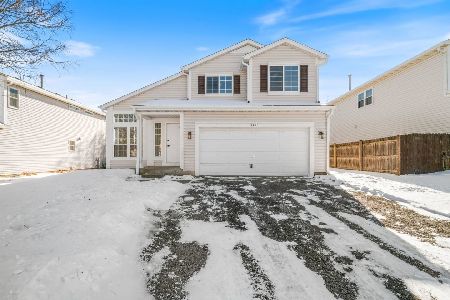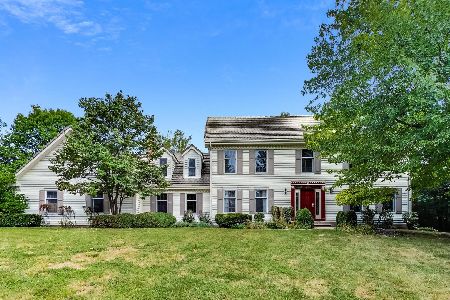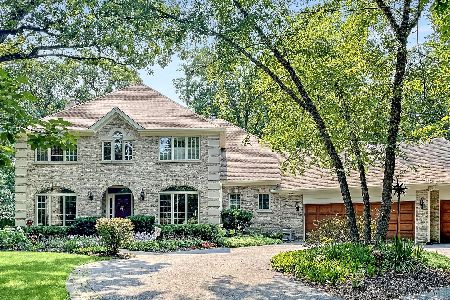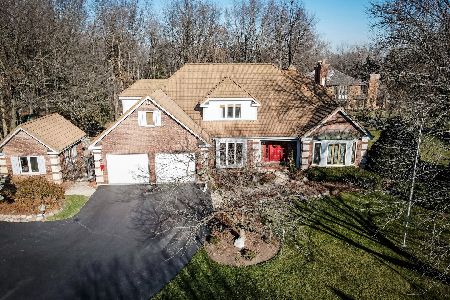1550 Thorneberry Court, Libertyville, Illinois 60048
$535,000
|
Sold
|
|
| Status: | Closed |
| Sqft: | 3,823 |
| Cost/Sqft: | $140 |
| Beds: | 4 |
| Baths: | 5 |
| Year Built: | 1988 |
| Property Taxes: | $19,432 |
| Days On Market: | 2436 |
| Lot Size: | 1,16 |
Description
New on market! This home is located on cul de sac lot offering over an acre of wooded privacy. Winding drive brings you to this 2 story brick & cedar home w/4+ bedrooms & 4.1 Baths. Tons of space & amenities throughout. 2 story entry with formal living room and dining room on either side. Updated kitchen includes all stainless appliances, granite, tons of lighting, travertine floors plus eating area. Family room with brick wood burning fireplace, wet bar and 50 bottle wine fridge. Newly refinished flooring. Sunroom overlooks the private backyard. 1st floor den & laundry room. Master bedroom has a sitting area w/skylights plus WIC w/heated floors. Master bath updated w/new shower doors and fixtures. Princess/guest bedroom incs. full bath, 3rd bedroom has walk in closet w/entry to floored attic space about 3 car heated garage. Finished basement w/5th bedroom or workout space plus full bath. 2 storage areas 1 with outside access. Home backs to open space. Stamped concrete patio
Property Specifics
| Single Family | |
| — | |
| Colonial | |
| 1988 | |
| Full | |
| — | |
| No | |
| 1.16 |
| Lake | |
| Meadow Woods | |
| 0 / Not Applicable | |
| None | |
| Lake Michigan,Private Well | |
| Public Sewer | |
| 10429431 | |
| 07353010120000 |
Nearby Schools
| NAME: | DISTRICT: | DISTANCE: | |
|---|---|---|---|
|
Grade School
Woodland Elementary School |
50 | — | |
|
Middle School
Woodland Middle School |
50 | Not in DB | |
|
High School
Warren Township High School |
121 | Not in DB | |
Property History
| DATE: | EVENT: | PRICE: | SOURCE: |
|---|---|---|---|
| 12 Aug, 2019 | Sold | $535,000 | MRED MLS |
| 2 Jul, 2019 | Under contract | $535,900 | MRED MLS |
| 25 Jun, 2019 | Listed for sale | $535,900 | MRED MLS |
Room Specifics
Total Bedrooms: 5
Bedrooms Above Ground: 4
Bedrooms Below Ground: 1
Dimensions: —
Floor Type: Carpet
Dimensions: —
Floor Type: Wood Laminate
Dimensions: —
Floor Type: Carpet
Dimensions: —
Floor Type: —
Full Bathrooms: 5
Bathroom Amenities: Separate Shower,Double Sink,Garden Tub
Bathroom in Basement: 1
Rooms: Den,Sitting Room,Eating Area,Bedroom 5
Basement Description: Finished
Other Specifics
| 3 | |
| Concrete Perimeter | |
| Asphalt | |
| Patio | |
| Cul-De-Sac,Wooded,Mature Trees | |
| 220X249X121X302X49 | |
| Full | |
| Full | |
| Vaulted/Cathedral Ceilings, Skylight(s), Bar-Dry, Hardwood Floors, First Floor Laundry, Walk-In Closet(s) | |
| Double Oven, Dishwasher, Refrigerator, Disposal, Stainless Steel Appliance(s), Wine Refrigerator, Range Hood | |
| Not in DB | |
| Street Lights, Street Paved | |
| — | |
| — | |
| — |
Tax History
| Year | Property Taxes |
|---|---|
| 2019 | $19,432 |
Contact Agent
Nearby Similar Homes
Nearby Sold Comparables
Contact Agent
Listing Provided By
RE/MAX Suburban


