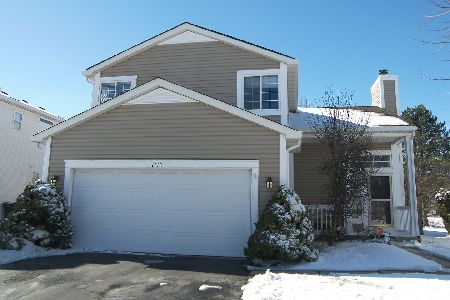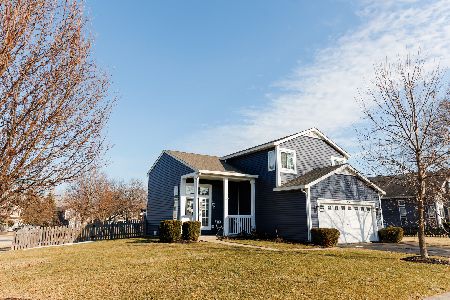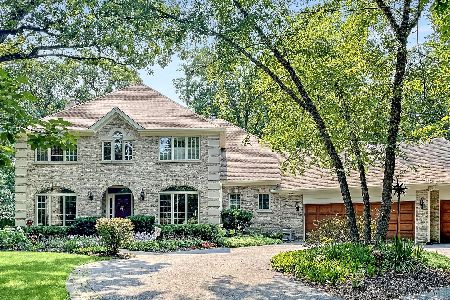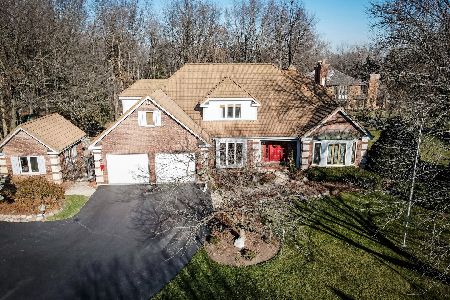1570 Thorneberry Court, Libertyville, Illinois 60048
$565,000
|
Sold
|
|
| Status: | Closed |
| Sqft: | 4,094 |
| Cost/Sqft: | $147 |
| Beds: | 4 |
| Baths: | 3 |
| Year Built: | 1983 |
| Property Taxes: | $18,348 |
| Days On Market: | 3148 |
| Lot Size: | 0,93 |
Description
Looking for a glorious First Floor Master Suite? Hidden among massive Oak Trees on a secluded wooded acre? Plus Second 1st Floor Guest Suite/Den with Full Bath--Both with newer Hardwood Floors. Massive vaulted beamed Great Room with Soaring Stone Fireplace. Recent updates include New Master Bath with free standing tub, new tile shower, heated floors! Updated Kitchen with stainless, granite, new back splash, new floors & dark stained cabinetry. Sun Porch with new windows & flooring. First Floor Laundry/Mud Room with new granite. New stone patio. Oversized heated three car garage with new doors & quiet openers. 2 Large bedrooms up with Jack n Jill Bath. Huge Loft. Finished Basement with newer carpet. Circle driveway. Public Water & Sewer, but still a well for the yard. Incredible lot. Backyard like a State Park. Over 4000 sq ft. You might think it is a brick ranch from the curb but there is a hidden upstairs in back.
Property Specifics
| Single Family | |
| — | |
| Traditional | |
| 1983 | |
| Full | |
| CUSTOM | |
| No | |
| 0.93 |
| Lake | |
| Meadow Woods | |
| 350 / Annual | |
| Other | |
| Public | |
| Public Sewer | |
| 09662369 | |
| 07353010140000 |
Nearby Schools
| NAME: | DISTRICT: | DISTANCE: | |
|---|---|---|---|
|
Grade School
Woodland Elementary School |
50 | — | |
|
Middle School
Woodland Middle School |
50 | Not in DB | |
|
High School
Warren Township High School |
121 | Not in DB | |
Property History
| DATE: | EVENT: | PRICE: | SOURCE: |
|---|---|---|---|
| 30 Aug, 2018 | Sold | $565,000 | MRED MLS |
| 14 Jul, 2018 | Under contract | $599,999 | MRED MLS |
| — | Last price change | $615,000 | MRED MLS |
| 14 Jul, 2017 | Listed for sale | $650,000 | MRED MLS |
Room Specifics
Total Bedrooms: 4
Bedrooms Above Ground: 4
Bedrooms Below Ground: 0
Dimensions: —
Floor Type: Hardwood
Dimensions: —
Floor Type: Carpet
Dimensions: —
Floor Type: Carpet
Full Bathrooms: 3
Bathroom Amenities: Separate Shower,Double Sink
Bathroom in Basement: 0
Rooms: Deck,Foyer,Recreation Room,Screened Porch
Basement Description: Partially Finished
Other Specifics
| 3 | |
| Concrete Perimeter | |
| Concrete,Circular | |
| Deck, Porch Screened | |
| Corner Lot,Cul-De-Sac,Landscaped,Wooded | |
| 249X251X84X99X15X71X61 | |
| Unfinished | |
| Full | |
| Vaulted/Cathedral Ceilings, Skylight(s), Hardwood Floors, First Floor Bedroom, First Floor Laundry, First Floor Full Bath | |
| Double Oven, Range, Microwave, Dishwasher, Refrigerator, Disposal, Stainless Steel Appliance(s) | |
| Not in DB | |
| Street Paved | |
| — | |
| — | |
| Gas Log |
Tax History
| Year | Property Taxes |
|---|---|
| 2018 | $18,348 |
Contact Agent
Nearby Similar Homes
Nearby Sold Comparables
Contact Agent
Listing Provided By
Baird & Warner








