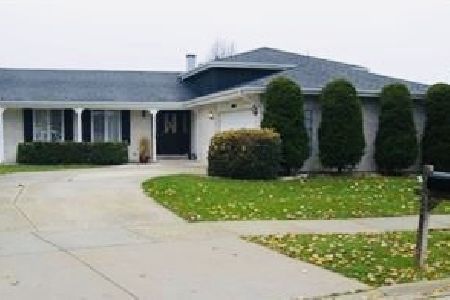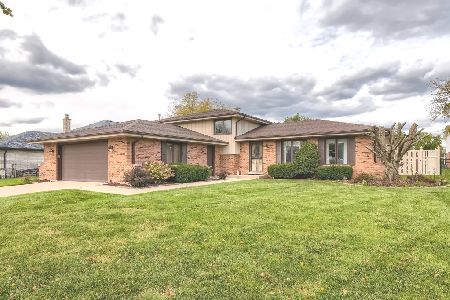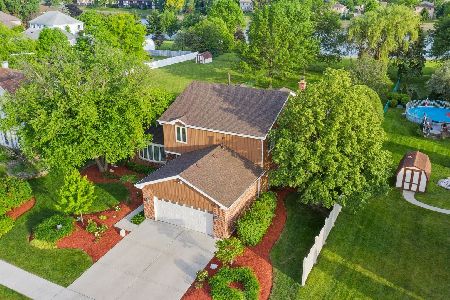15500 Cherry Hills Court, Orland Park, Illinois 60462
$305,000
|
Sold
|
|
| Status: | Closed |
| Sqft: | 2,552 |
| Cost/Sqft: | $123 |
| Beds: | 4 |
| Baths: | 3 |
| Year Built: | 1987 |
| Property Taxes: | $7,826 |
| Days On Market: | 2358 |
| Lot Size: | 0,30 |
Description
Welcome to 15500 Cherry Hills Ct. Hardwood floors will lead you from the entry past the 1st floor bedroom and into the family room, with the wood burning fireplace that will take the chill out of any cool evening. The large eat-in kitchen has abundant oak cabinetry, plenty of counter space, and is open to the family room. Off the family room step out onto the concrete patio into beautifully landscaped and fenced back yard. The 1st floor also boasts a large formal living and dining room combination, 4th bedroom, powder room and laundry closet. Upstairs features 3 more bedrooms including the huge master suite & sitting area, plus 2 more bedrooms and a full size hall bathroom with double bowl sinks. Exterior has New Roof and Gutters (2018); Interior all Brand New Carpeting June 2019. All on a Cul de sac lot. This fantastic location has many major conveniences like Shopping, Dining, Metra, Parks, I-80, I-355, I-57 and I-294 that are all close by. Make your appointment Today!
Property Specifics
| Single Family | |
| — | |
| Traditional | |
| 1987 | |
| Partial | |
| — | |
| No | |
| 0.3 |
| Cook | |
| — | |
| 0 / Not Applicable | |
| None | |
| Lake Michigan | |
| Public Sewer | |
| 10476302 | |
| 27143090060000 |
Nearby Schools
| NAME: | DISTRICT: | DISTANCE: | |
|---|---|---|---|
|
Middle School
Jerling Junior High School |
135 | Not in DB | |
|
High School
Carl Sandburg High School |
230 | Not in DB | |
Property History
| DATE: | EVENT: | PRICE: | SOURCE: |
|---|---|---|---|
| 30 Sep, 2019 | Sold | $305,000 | MRED MLS |
| 22 Aug, 2019 | Under contract | $315,000 | MRED MLS |
| 6 Aug, 2019 | Listed for sale | $315,000 | MRED MLS |
Room Specifics
Total Bedrooms: 4
Bedrooms Above Ground: 4
Bedrooms Below Ground: 0
Dimensions: —
Floor Type: Carpet
Dimensions: —
Floor Type: Carpet
Dimensions: —
Floor Type: Hardwood
Full Bathrooms: 3
Bathroom Amenities: Double Sink
Bathroom in Basement: 0
Rooms: No additional rooms
Basement Description: Unfinished
Other Specifics
| 2 | |
| Concrete Perimeter | |
| Asphalt | |
| Patio | |
| Corner Lot,Cul-De-Sac,Fenced Yard | |
| 13029 | |
| — | |
| Full | |
| Hardwood Floors, First Floor Bedroom, First Floor Laundry | |
| Range, Dishwasher, Refrigerator, Washer, Dryer | |
| Not in DB | |
| Sidewalks, Street Lights, Street Paved | |
| — | |
| — | |
| Wood Burning |
Tax History
| Year | Property Taxes |
|---|---|
| 2019 | $7,826 |
Contact Agent
Nearby Sold Comparables
Contact Agent
Listing Provided By
Keller Williams Preferred Rlty






