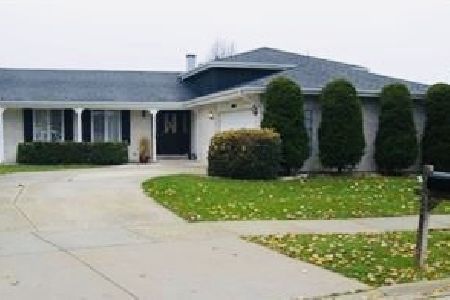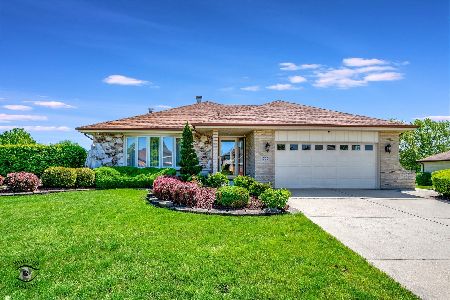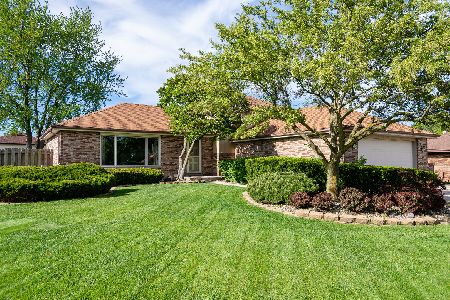8725 Wheeler Drive, Orland Park, Illinois 60462
$415,000
|
Sold
|
|
| Status: | Closed |
| Sqft: | 3,101 |
| Cost/Sqft: | $138 |
| Beds: | 4 |
| Baths: | 3 |
| Year Built: | 1986 |
| Property Taxes: | $8,977 |
| Days On Market: | 2048 |
| Lot Size: | 0,47 |
Description
Truly unique custom-built two-story home. Thoughtfully designed with no corners cut. This home is an "Entertaining Haven" on nearly 1/2 acre with a gorgeous water view and fully fenced back yard with two concrete patios. Beautifully landscaped yard in front and back with established flower beds. Plenty of room in back for large gatherings, not to mention relaxing under the 18'x16' pergola, or in the 6-person hot tub. Gleaming hardwood floors, and custom molding throughout. Featuring 4 bedrooms with terrific closet space, 3 bathrooms, a large formal living/dining room with inverted tray ceiling, spacious family room, office and 3 season cedar-lined porch. Large fully upgraded open eat-in kitchen with an abundance of 48" Woodmode Brookhaven custom maple cabinets, new quartz countertops, top end appliances, and new beverage/wine fridge. This is a Chef's Dream! Viking Professional 36" stove, 48" Sub Zero refrigerator, new microwave and dishwasher. You will also enjoy the adjacent Butler Pantry with custom built-ins. The first floor bathroom features a Jacuzzi tub. Master bedroom includes a huge (8'x11') walk-in closet with Elfa closet system and safe and built in dresser with safe. Master bath with oversized shower and custom tile. The second floor bathroom has a double sink vanity, quartz countertop, and linen closet. First floor bedroom with walk-in closet. Laundry room on the first floor with additional refrigerator. Huge basement, with rec room, and a pool table that was used in the film "The Color of Money". Tons of space for storage, and high ceilings present limitless opportunities. New roof (4/20). Oversized, heated two car attached garage. Large addition completed in 1998. Driveway is just 3 years old. Generac back-up generator system, 3 new sump pumps. You have to see it to believe all the upgrades. There's nothing like it in the area. Don't miss out on this sleeper.
Property Specifics
| Single Family | |
| — | |
| — | |
| 1986 | |
| Full | |
| — | |
| No | |
| 0.47 |
| Cook | |
| — | |
| — / Not Applicable | |
| None | |
| Lake Michigan | |
| Public Sewer | |
| 10741681 | |
| 27154160010000 |
Nearby Schools
| NAME: | DISTRICT: | DISTANCE: | |
|---|---|---|---|
|
Grade School
Liberty Elementary School |
135 | — | |
|
Middle School
Jerling Junior High School |
135 | Not in DB | |
|
High School
Carl Sandburg High School |
230 | Not in DB | |
Property History
| DATE: | EVENT: | PRICE: | SOURCE: |
|---|---|---|---|
| 20 Jul, 2020 | Sold | $415,000 | MRED MLS |
| 20 Jun, 2020 | Under contract | $429,000 | MRED MLS |
| 10 Jun, 2020 | Listed for sale | $429,000 | MRED MLS |
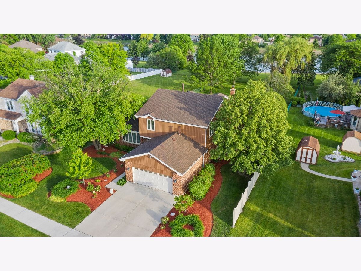
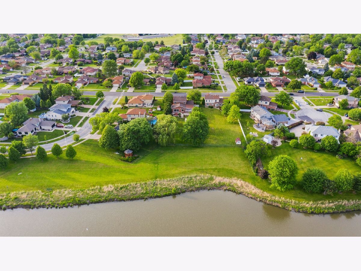
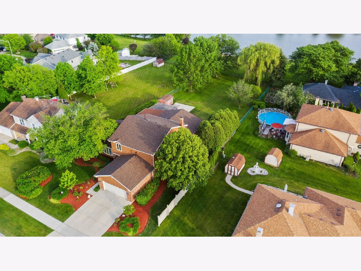
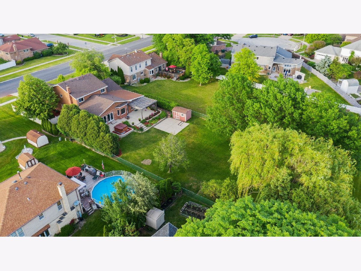
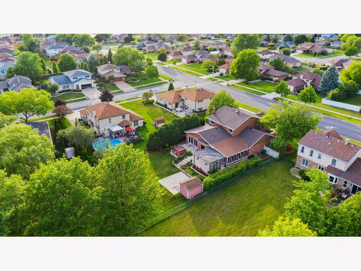
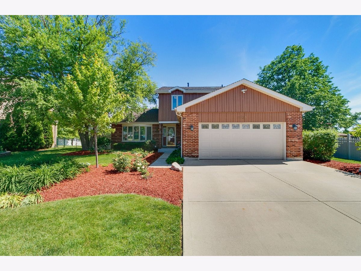
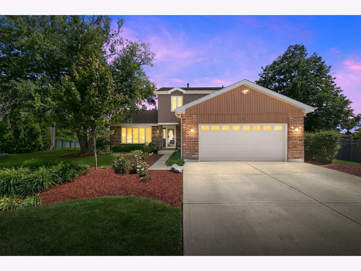
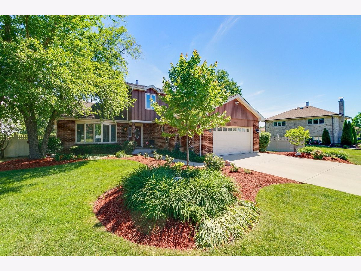
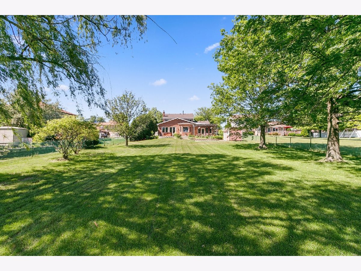
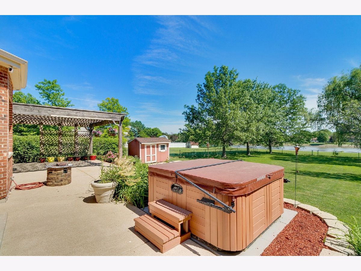
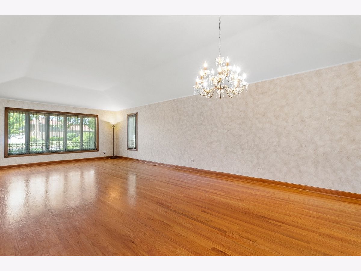
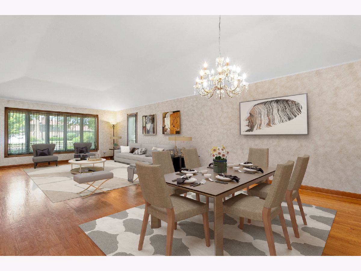
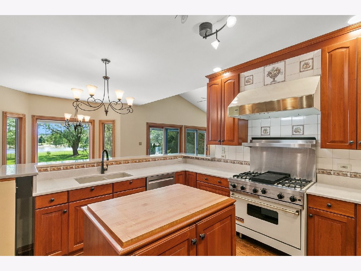
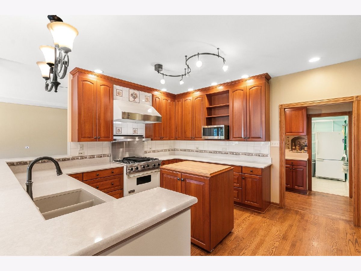
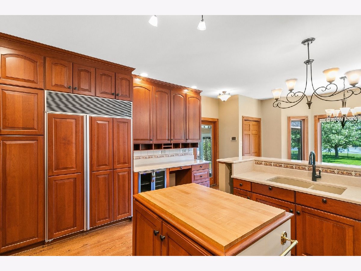
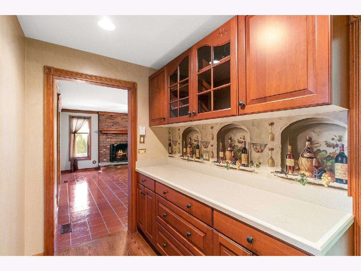
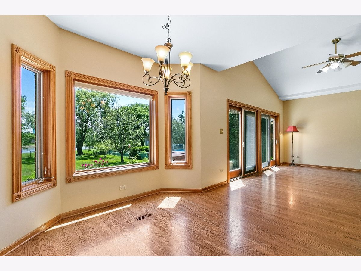
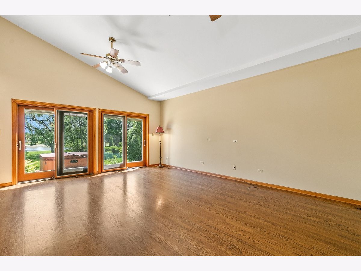
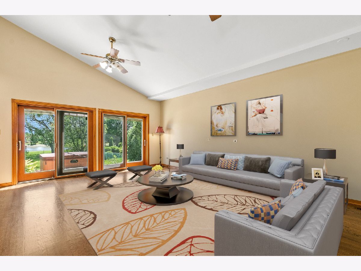
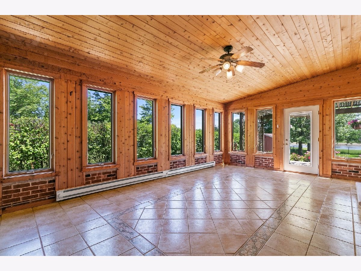
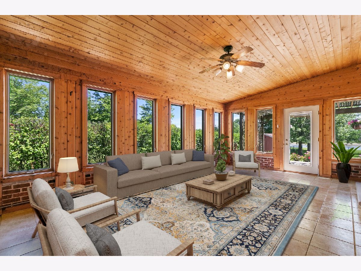
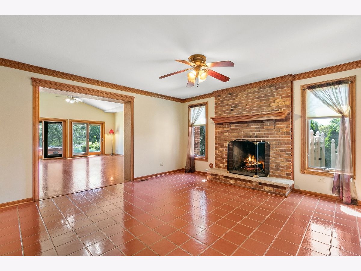
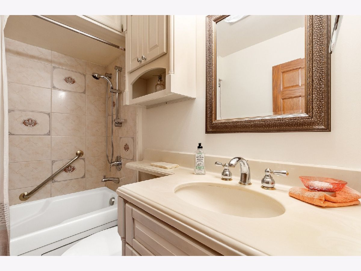
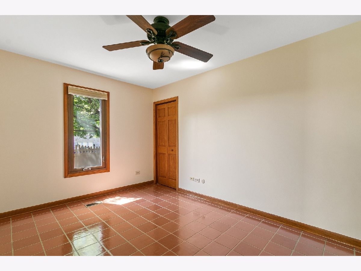
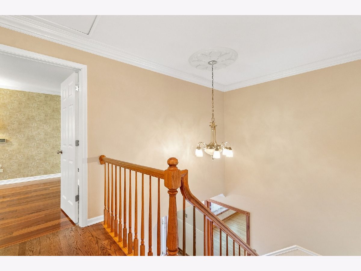
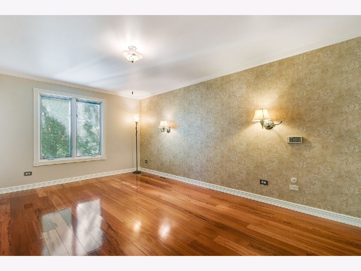
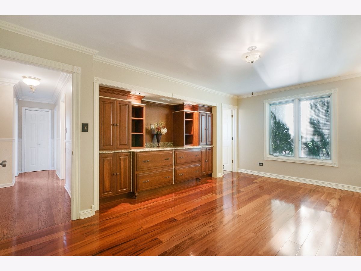
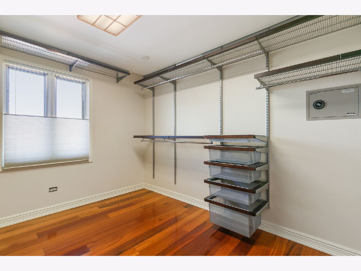
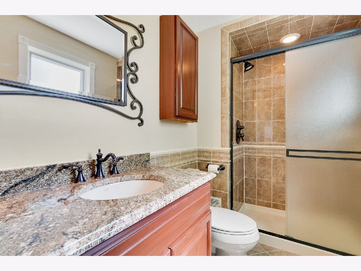
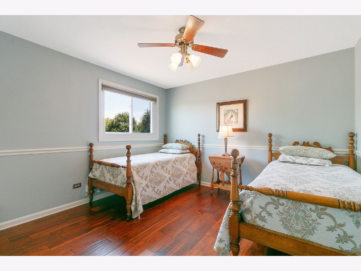
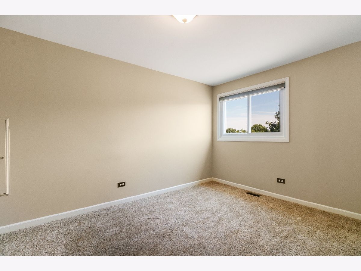
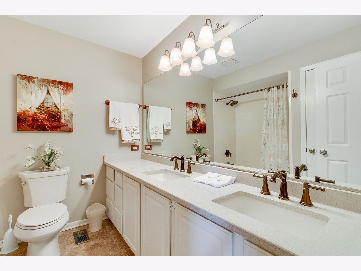
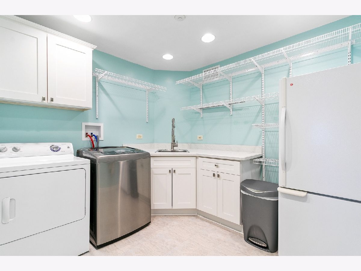
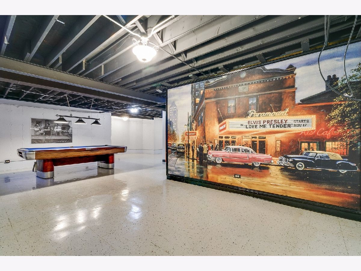
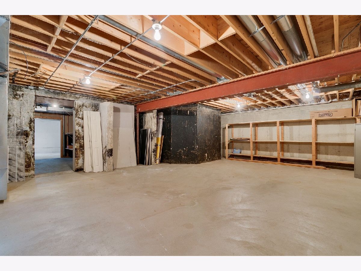

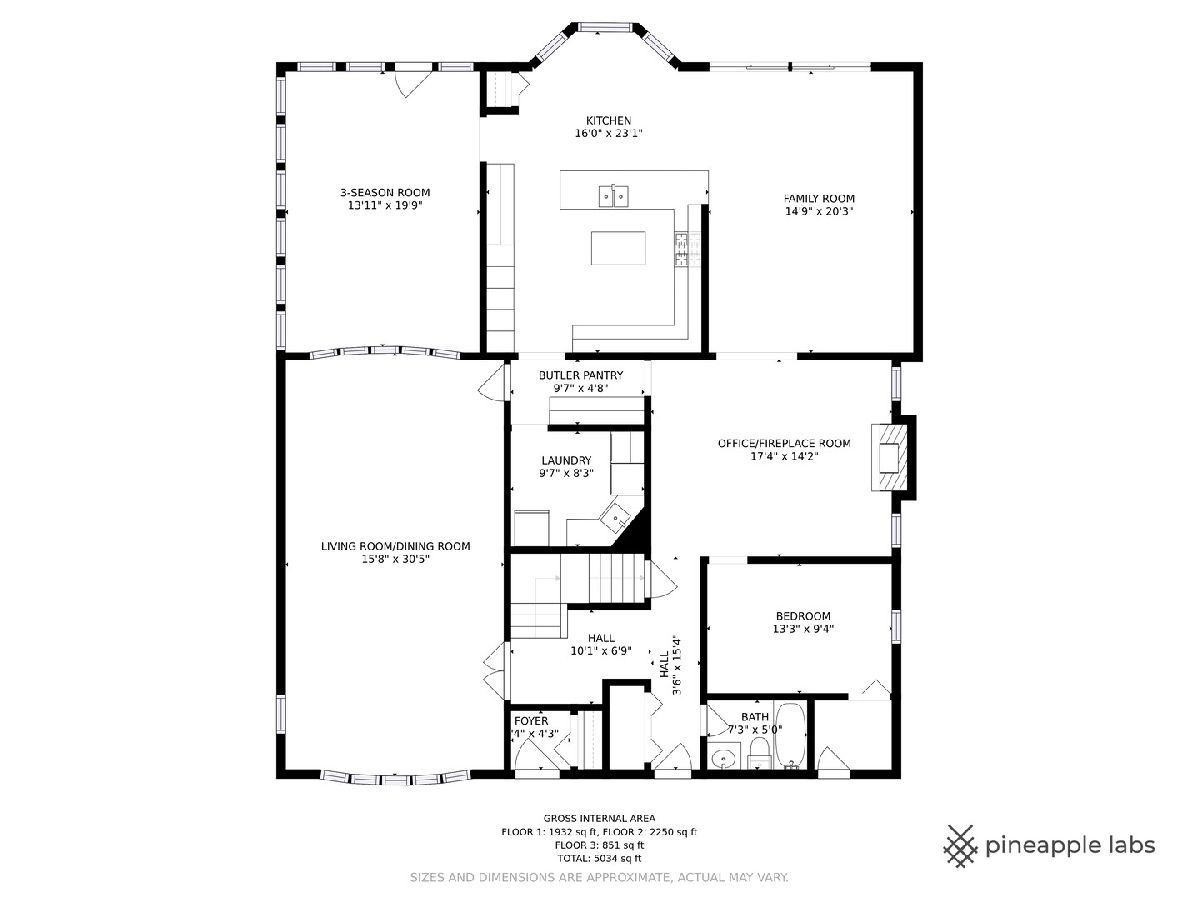
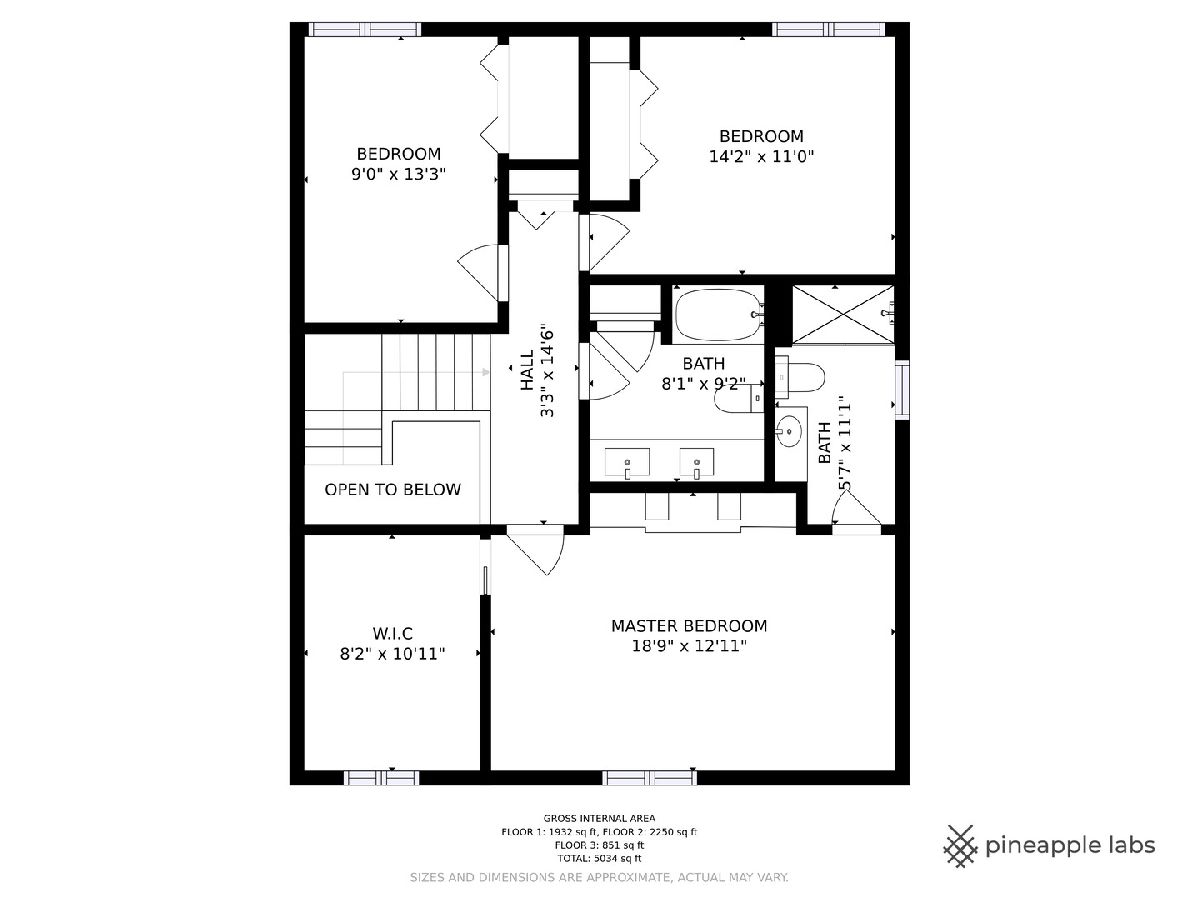
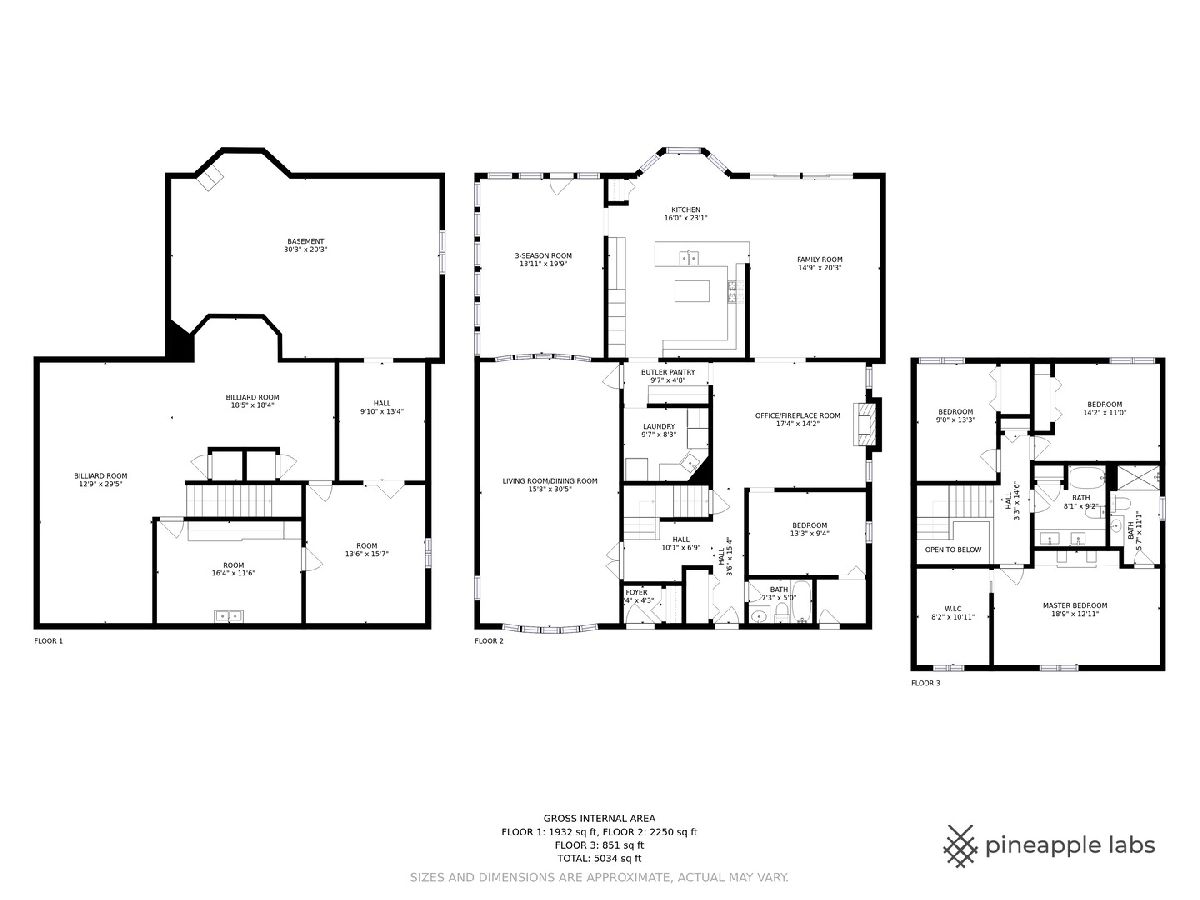
Room Specifics
Total Bedrooms: 4
Bedrooms Above Ground: 4
Bedrooms Below Ground: 0
Dimensions: —
Floor Type: Hardwood
Dimensions: —
Floor Type: Carpet
Dimensions: —
Floor Type: Porcelain Tile
Full Bathrooms: 3
Bathroom Amenities: Whirlpool
Bathroom in Basement: 0
Rooms: Heated Sun Room
Basement Description: Unfinished
Other Specifics
| 2 | |
| Concrete Perimeter | |
| Concrete | |
| Patio, Hot Tub | |
| Fenced Yard,Landscaped,Water View,Mature Trees | |
| 20475 | |
| Unfinished | |
| Full | |
| Hardwood Floors, First Floor Full Bath | |
| Range, Microwave, Dishwasher, High End Refrigerator, Bar Fridge, Range Hood | |
| Not in DB | |
| — | |
| — | |
| — | |
| — |
Tax History
| Year | Property Taxes |
|---|---|
| 2020 | $8,977 |
Contact Agent
Nearby Sold Comparables
Contact Agent
Listing Provided By
Coldwell Banker Realty

