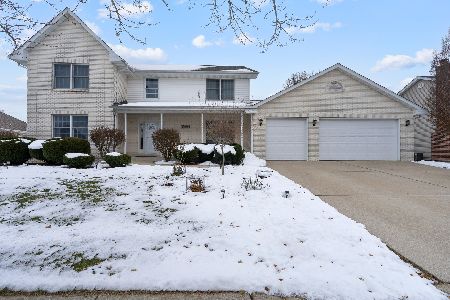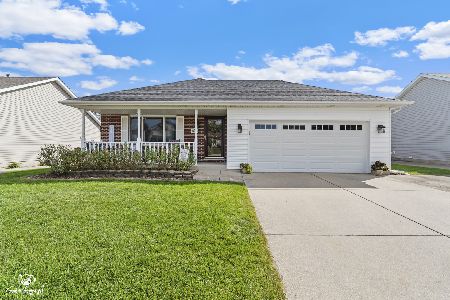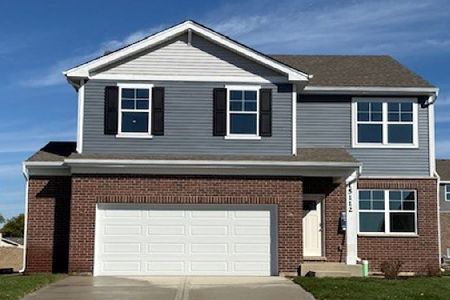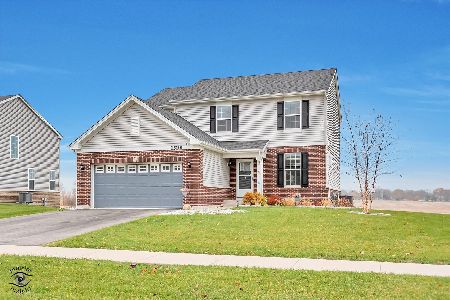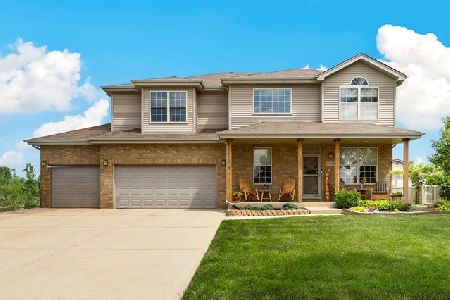15500 Ridgefield Drive, Manhattan, Illinois 60442
$320,000
|
Sold
|
|
| Status: | Closed |
| Sqft: | 2,979 |
| Cost/Sqft: | $109 |
| Beds: | 4 |
| Baths: | 4 |
| Year Built: | 2003 |
| Property Taxes: | $9,712 |
| Days On Market: | 1913 |
| Lot Size: | 0,25 |
Description
Filled with character & all the space you could need - this warm & inviting two-story home has so much to offer! Featuring hardwood floors, an updated kitchen, full FINISHED basement, four bedrooms PLUS a bonus room, second floor laundry, above-ground pool, three car garage & so much more! Step up to the inviting front porch surrounded by lush landscaping to capture this home's beauty. As you enter the home through the new front door (2019), you are greeted by the two-story foyer, elegant wood staircase, formal living room, & separate formal dining room. The gorgeous kitchen features staggered Espresso-colored Maple cabinetry, abundant neutral countertops, an island with storage & seating, pantry closet, stainless steel appliances & large dinette area with sliding glass doors to backyard. The kitchen opens to the cozy family room, complete with a gas fireplace that has a ceramic tile surround with wood mantle & added windows on either side. Also on the main floor is a powder room & convenient added sink area next to garage. Upstairs you will find four bedrooms with potential for a fifth in the large bonus room! The spacious master suite has walk-in & wall closets & a full bathroom with soaking tub with jets, step-in shower & dual vanities with Maple cabinets. The other three bedrooms & bonus room share a full bathroom with shower/tub. The spacious bonus room has abundant natural light & would make for a great fifth bedroom, play room or in-home office. Also upstairs is the conveniently located washer & dryer, both new in 2018. The full, finished basement offers a rec room, gorgeous bar area with granite countertops & bar stool seating, additional office/bedroom & abundant storage space. The fully fenced backyard paradise is complete with a large concrete patio, heated above ground pool, firepit, shed & dog run. Located in the highly rated Lincoln Way HS District 210. Close to shopping, dining & transportation. Don't miss out on this one!
Property Specifics
| Single Family | |
| — | |
| Traditional | |
| 2003 | |
| Full | |
| — | |
| No | |
| 0.25 |
| Will | |
| Ridgefield Estates | |
| — / Not Applicable | |
| None | |
| Public | |
| Public Sewer | |
| 10914532 | |
| 1412172090070000 |
Property History
| DATE: | EVENT: | PRICE: | SOURCE: |
|---|---|---|---|
| 2 Nov, 2016 | Sold | $289,000 | MRED MLS |
| 26 Sep, 2016 | Under contract | $299,900 | MRED MLS |
| 6 Sep, 2016 | Listed for sale | $299,900 | MRED MLS |
| 14 Dec, 2020 | Sold | $320,000 | MRED MLS |
| 25 Oct, 2020 | Under contract | $325,000 | MRED MLS |
| 22 Oct, 2020 | Listed for sale | $325,000 | MRED MLS |
| 19 Sep, 2025 | Sold | $462,400 | MRED MLS |
| 10 Aug, 2025 | Under contract | $450,000 | MRED MLS |
| 6 Aug, 2025 | Listed for sale | $450,000 | MRED MLS |
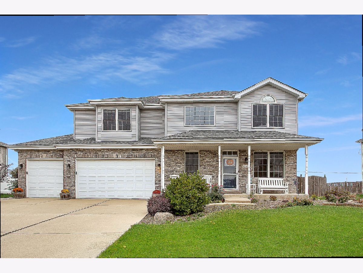
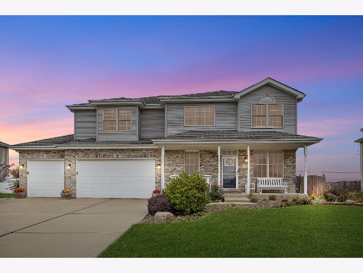
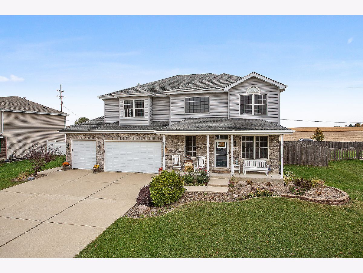
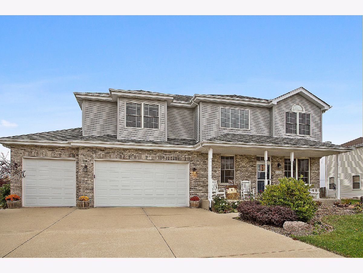
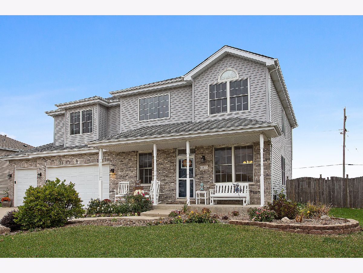
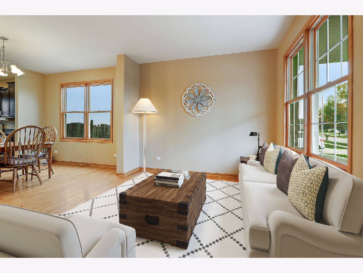
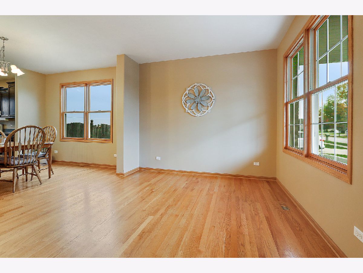
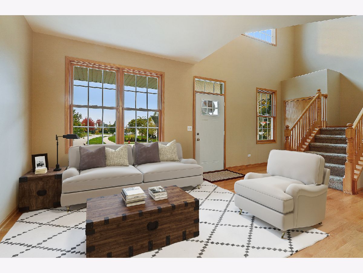
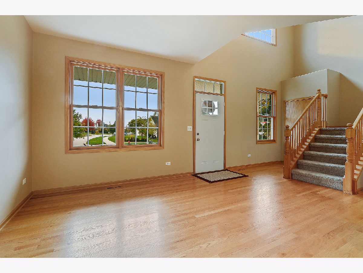
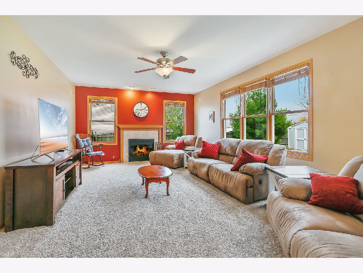
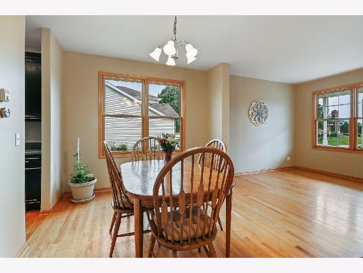
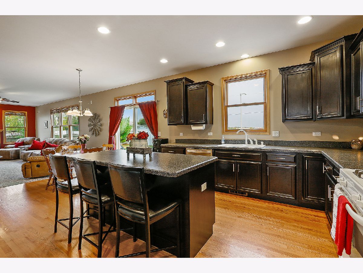
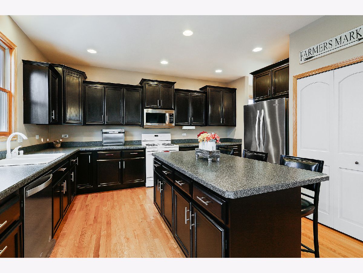
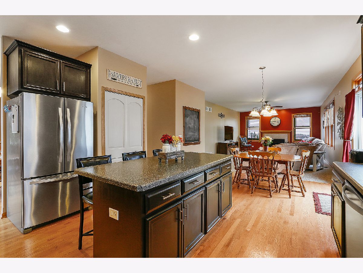
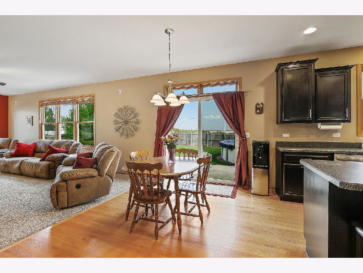
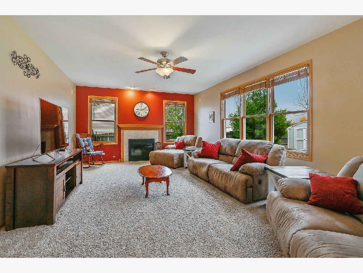
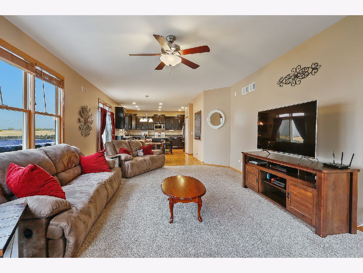
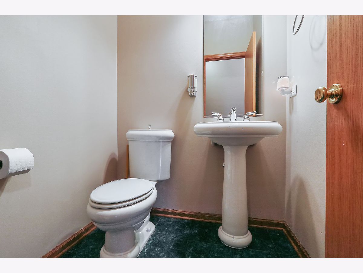
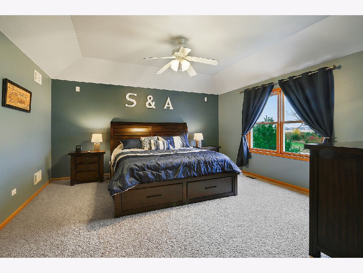
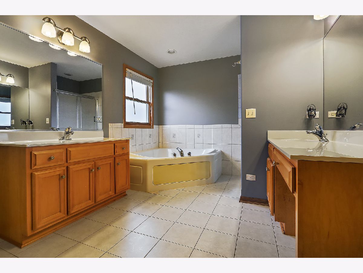
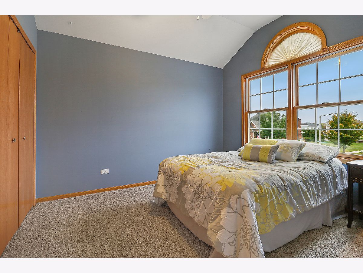
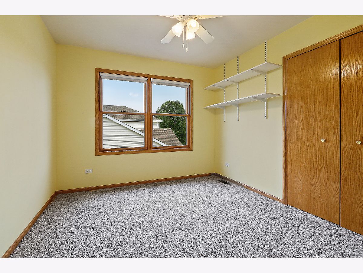
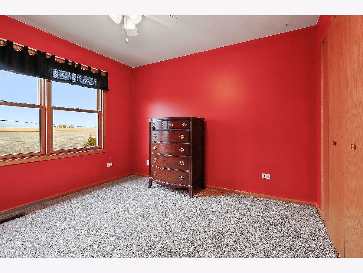
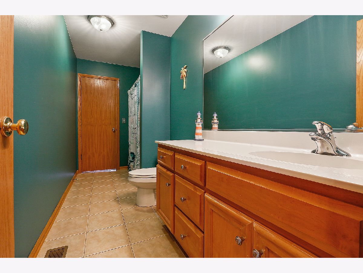
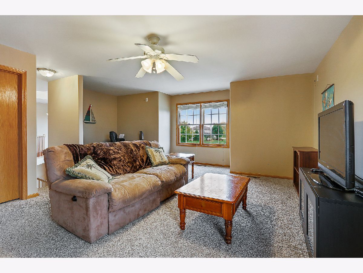
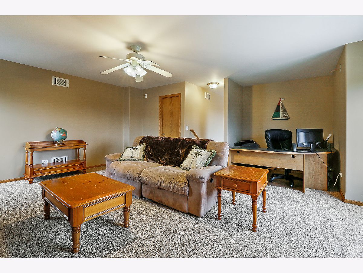
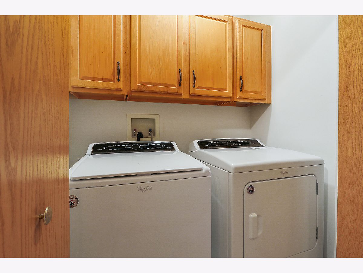
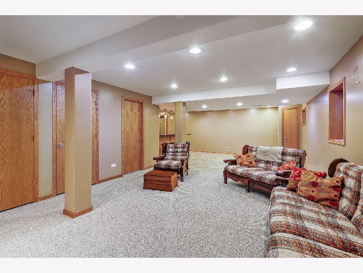
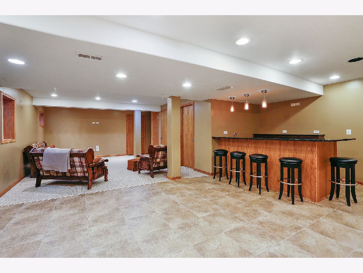
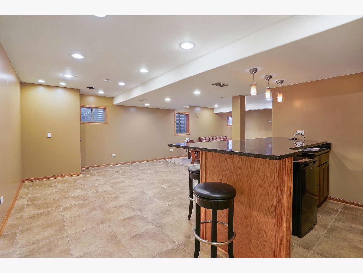
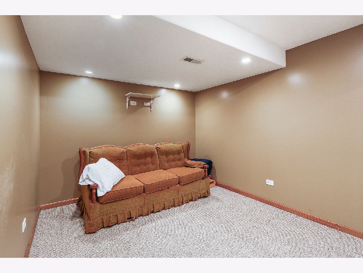
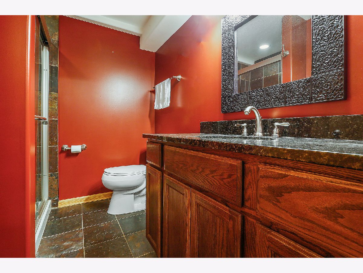
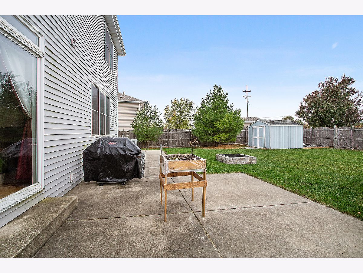
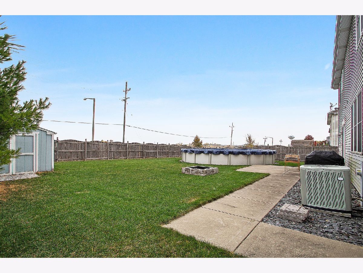
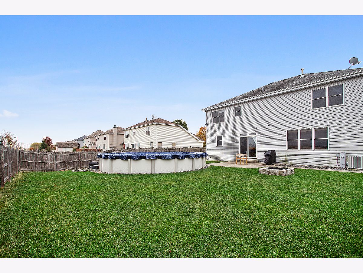
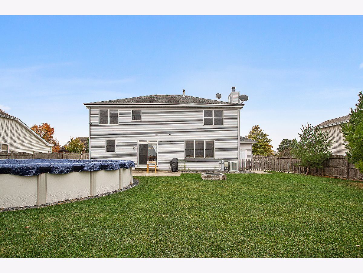
Room Specifics
Total Bedrooms: 4
Bedrooms Above Ground: 4
Bedrooms Below Ground: 0
Dimensions: —
Floor Type: Carpet
Dimensions: —
Floor Type: Carpet
Dimensions: —
Floor Type: Carpet
Full Bathrooms: 4
Bathroom Amenities: Whirlpool,Separate Shower,Double Sink,Soaking Tub
Bathroom in Basement: 1
Rooms: Office,Bonus Room,Recreation Room
Basement Description: Finished
Other Specifics
| 3 | |
| — | |
| Concrete | |
| Patio, Porch, Dog Run, Above Ground Pool, Storms/Screens, Fire Pit | |
| Fenced Yard,Landscaped | |
| 85 X 130 | |
| — | |
| Full | |
| Hardwood Floors, Second Floor Laundry, Walk-In Closet(s) | |
| Range, Microwave, Dishwasher, Refrigerator, Washer, Dryer | |
| Not in DB | |
| Curbs, Sidewalks, Street Lights, Street Paved | |
| — | |
| — | |
| — |
Tax History
| Year | Property Taxes |
|---|---|
| 2016 | $8,982 |
| 2020 | $9,712 |
| 2025 | $12,478 |
Contact Agent
Nearby Similar Homes
Nearby Sold Comparables
Contact Agent
Listing Provided By
Realty Executives Elite

