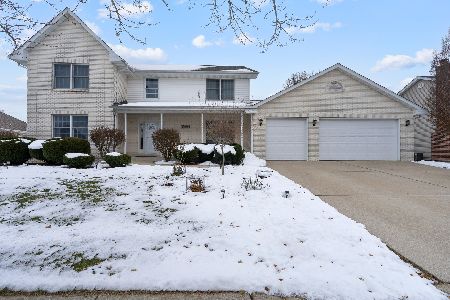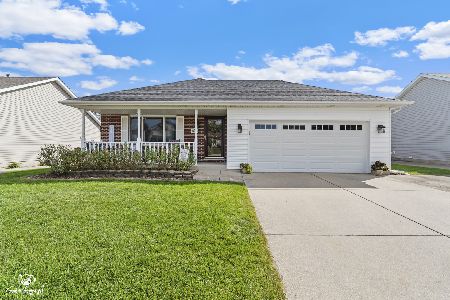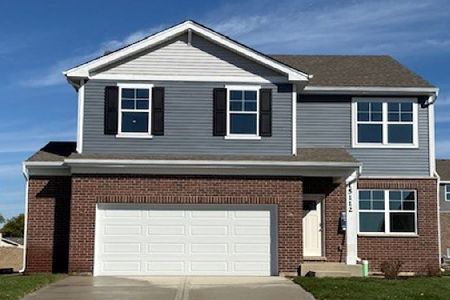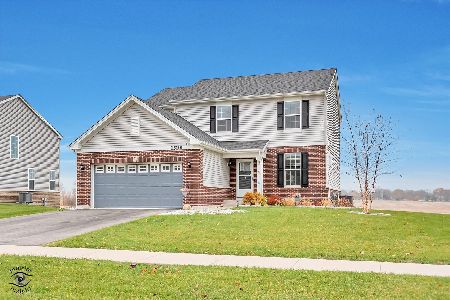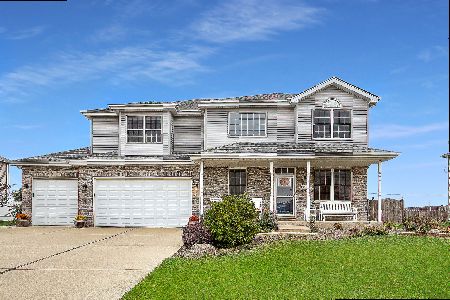15492 Ridgefield Drive, Manhattan, Illinois 60442
$450,000
|
Sold
|
|
| Status: | Closed |
| Sqft: | 2,963 |
| Cost/Sqft: | $148 |
| Beds: | 3 |
| Baths: | 3 |
| Year Built: | 2003 |
| Property Taxes: | $10,228 |
| Days On Market: | 247 |
| Lot Size: | 0,26 |
Description
Don't miss this beautifully maintained 3-bedroom, 2.5-bath home in a prime Manhattan location-across from the brand-new school! The main level features gleaming hardwood floors and an open-concept layout that seamlessly connects the kitchen and family room. The kitchen offers abundant maple cabinetry, stainless steel appliances, and a spacious working island-ideal for everyday living and entertaining. The cozy family room is anchored by a charming brick fireplace, perfect for gatherings. Upstairs, you'll find a versatile loft space-ideal for a second family room, playroom, or home office. The spacious primary suite includes a private bath for your comfort and privacy. Additional highlights include an inviting front porch, great curb appeal, and a 3-car attached garage. The unfinished basement offers endless potential for future customization. Plus, enjoy peace of mind with a brand-new roof. This home clearly reflects pride of ownership-you won't be disappointed!
Property Specifics
| Single Family | |
| — | |
| — | |
| 2003 | |
| — | |
| — | |
| No | |
| 0.26 |
| Will | |
| Ridgefield Estates | |
| — / Not Applicable | |
| — | |
| — | |
| — | |
| 12140605 | |
| 1412172090090000 |
Nearby Schools
| NAME: | DISTRICT: | DISTANCE: | |
|---|---|---|---|
|
Grade School
Anna Mcdonald Elementary School |
114 | — | |
|
Middle School
Manhattan Junior High School |
114 | Not in DB | |
|
High School
Lincoln-way West High School |
210 | Not in DB | |
Property History
| DATE: | EVENT: | PRICE: | SOURCE: |
|---|---|---|---|
| 15 Jul, 2025 | Sold | $450,000 | MRED MLS |
| 16 May, 2025 | Under contract | $439,900 | MRED MLS |
| 15 May, 2025 | Listed for sale | $439,900 | MRED MLS |
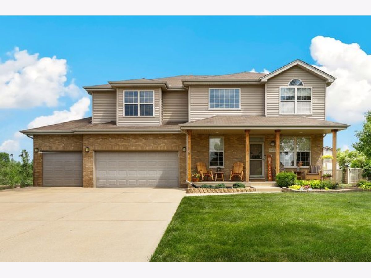
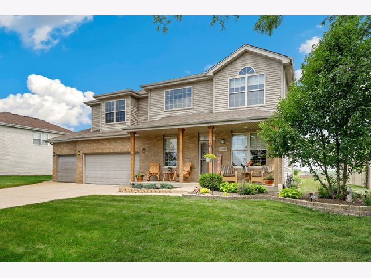
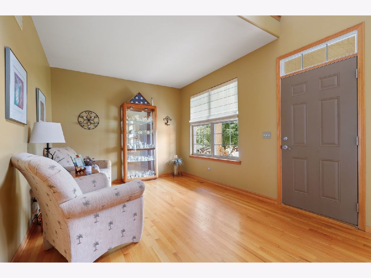
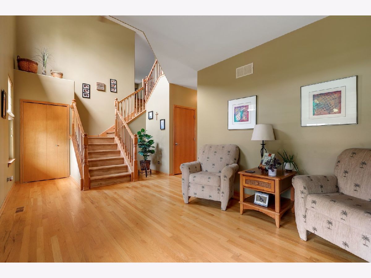
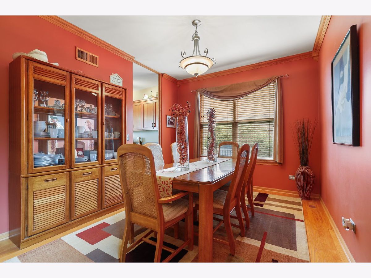
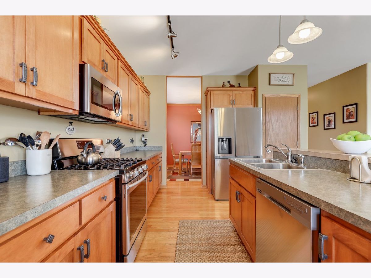
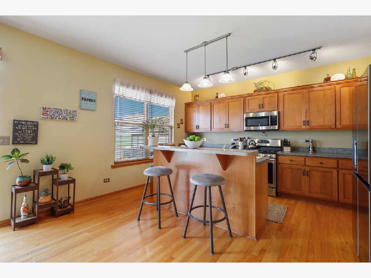
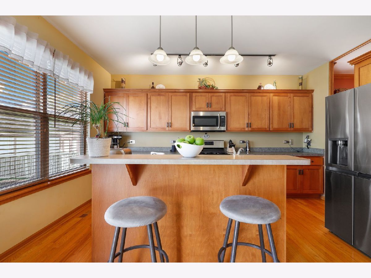
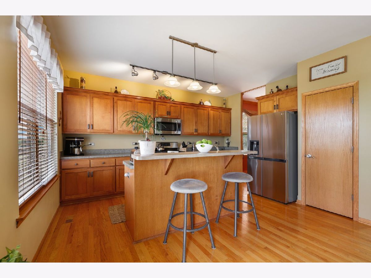
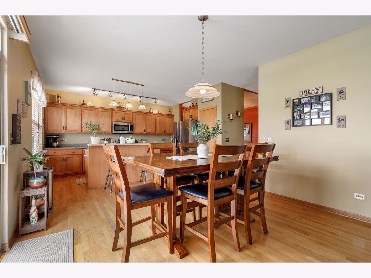
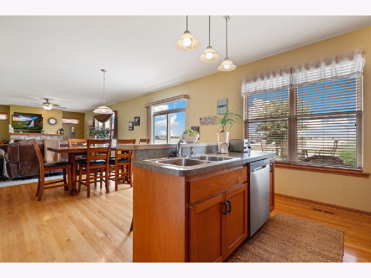
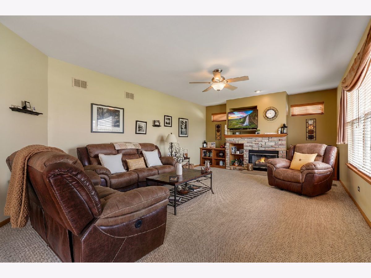
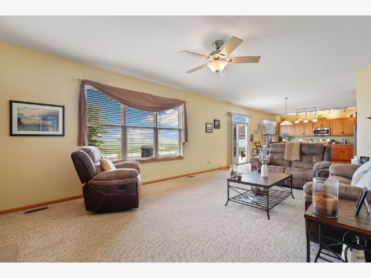
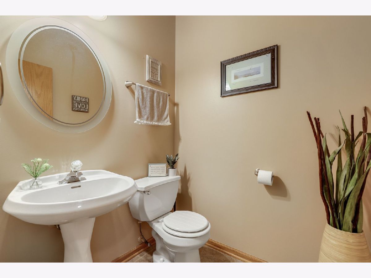
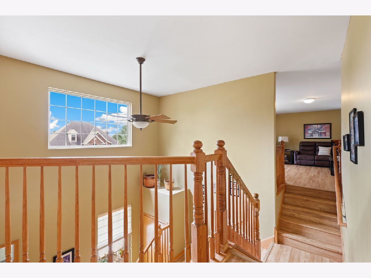
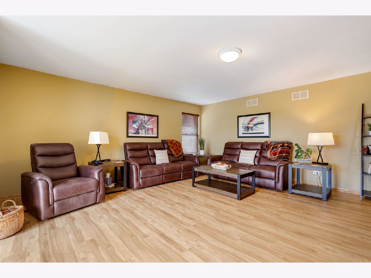
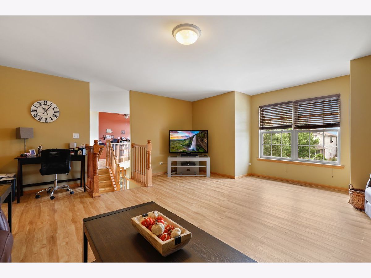
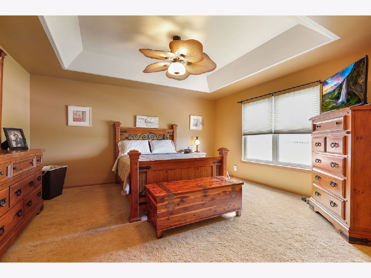
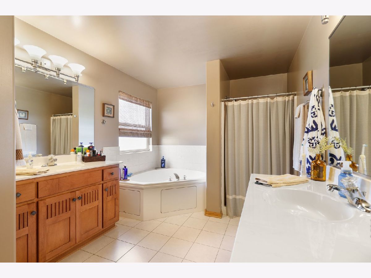
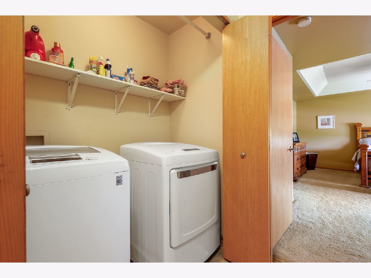
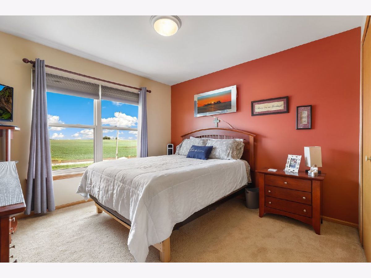
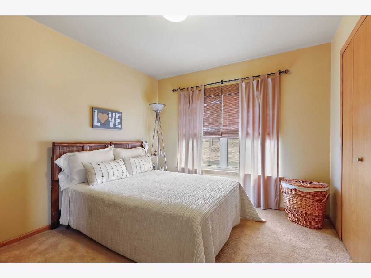
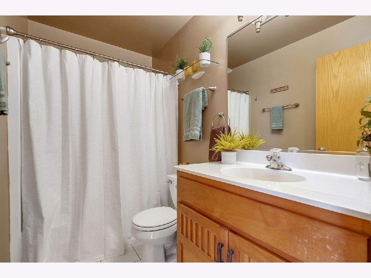
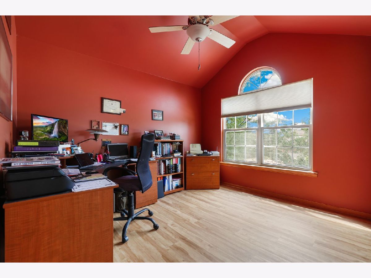
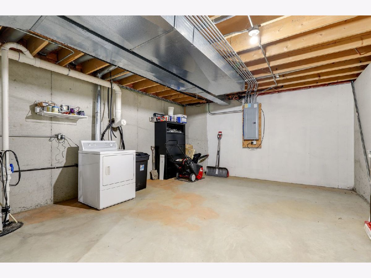
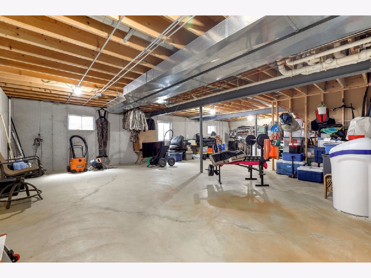
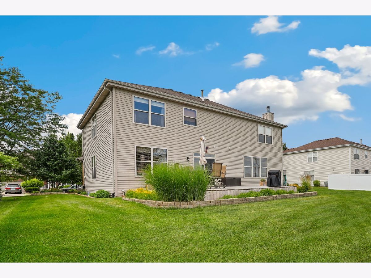
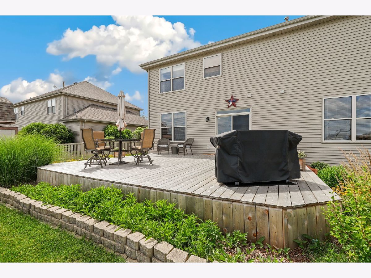
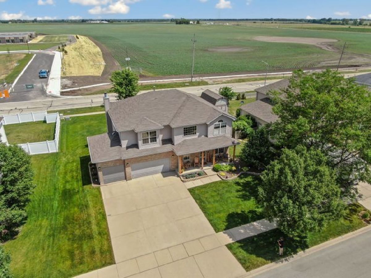
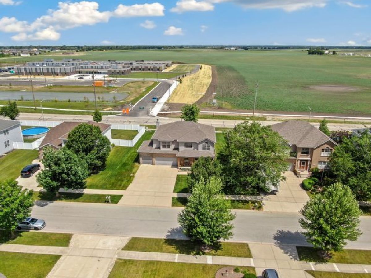
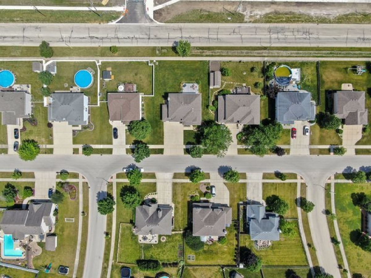
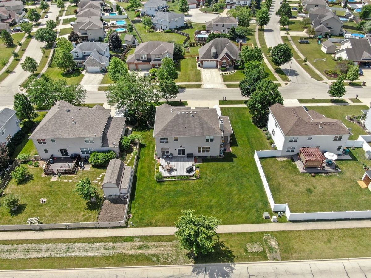
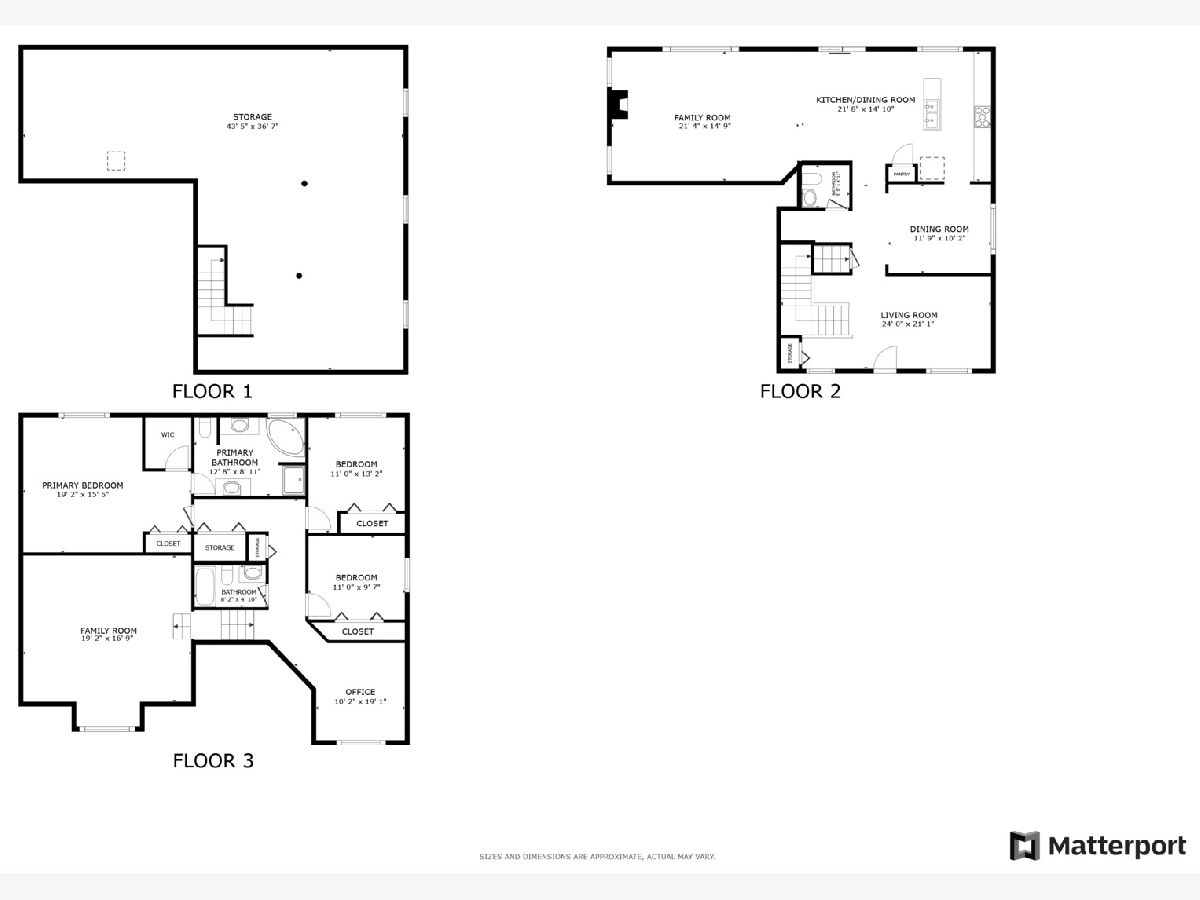
Room Specifics
Total Bedrooms: 3
Bedrooms Above Ground: 3
Bedrooms Below Ground: 0
Dimensions: —
Floor Type: —
Dimensions: —
Floor Type: —
Full Bathrooms: 3
Bathroom Amenities: Whirlpool,Separate Shower,Double Sink,Soaking Tub
Bathroom in Basement: 0
Rooms: —
Basement Description: —
Other Specifics
| 3 | |
| — | |
| — | |
| — | |
| — | |
| 85X130 | |
| — | |
| — | |
| — | |
| — | |
| Not in DB | |
| — | |
| — | |
| — | |
| — |
Tax History
| Year | Property Taxes |
|---|---|
| 2025 | $10,228 |
Contact Agent
Nearby Similar Homes
Nearby Sold Comparables
Contact Agent
Listing Provided By
Redfin Corporation

