15507 73rd Street, Kenosha, Wisconsin 53142
$585,000
|
Sold
|
|
| Status: | Closed |
| Sqft: | 5,337 |
| Cost/Sqft: | $112 |
| Beds: | 5 |
| Baths: | 5 |
| Year Built: | 2008 |
| Property Taxes: | $11,574 |
| Days On Market: | 773 |
| Lot Size: | 0,25 |
Description
Welcome to this impressive property offering over 5,000 square feet of luxurious living space. With 6 bedrooms, 4 and a half baths, and a 3-car tandem garage, this Stone and Hardie Board sided 2-story home is a true gem. As you step inside, you'll be greeted by an open kitchen concept that seamlessly flows into the family room and sunroom, creating the perfect space for both daily living and entertaining. The first floor features a versatile den and a living room that can be used as a flex room to suit your needs. The kitchen boasts tall cabinets and stainless steel appliances, making meal preparation a breeze. For more formal gatherings, there's a separate dining room ! Cozy up in the great family room by the fireplace or step outside onto the 2-tiered Trex deck or stamped concrete patio to enjoy the outdoors. The property sits on an oversized lot that opens up to a common area, providing privacy and room to roam. Upstairs, you'll find 5 bedrooms and 3 full baths. Two of the bedrooms have a convenient Jack and Jill arrangement, perfect for families. The spacious primary bedroom features a walk-in closet and a luxury bath with a separate shower, soaking tub, and double bowl sink. The finished basement is a true highlight, offering two separate recreation room areas for all your entertainment needs. A 6th bedroom and full bath in the basement provide additional living space and convenience. The wet bar with a beverage refrigerator is perfect for hosting gatherings, and the electric fireplace adds a cozy ambiance. The deep pour basement with can lights and an oversized storage room offers functionality and style. Located in the prestigious Strawberry Creek Golf Community, this property offers the perfect blend of a serene setting and upscale living. Plus, it's just minutes away from Highway 50 Exit at I-94, making commuting a breeze. Don't miss out on the opportunity to call this fabulous property your new home. Schedule a showing today and experience the epitome of luxury living in a prime location.
Property Specifics
| Single Family | |
| — | |
| — | |
| 2008 | |
| — | |
| — | |
| No | |
| 0.25 |
| Other | |
| Strawberry Creek | |
| 300 / Annual | |
| — | |
| — | |
| — | |
| 11955708 | |
| 0312103443059 |
Nearby Schools
| NAME: | DISTRICT: | DISTANCE: | |
|---|---|---|---|
|
Grade School
Bristol |
0 | — | |
|
Middle School
Bristol |
0 | Not in DB | |
|
High School
Central |
0 | Not in DB | |
Property History
| DATE: | EVENT: | PRICE: | SOURCE: |
|---|---|---|---|
| 22 Feb, 2024 | Sold | $585,000 | MRED MLS |
| 7 Jan, 2024 | Under contract | $599,900 | MRED MLS |
| 4 Jan, 2024 | Listed for sale | $599,900 | MRED MLS |
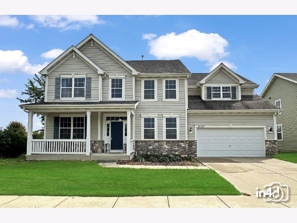
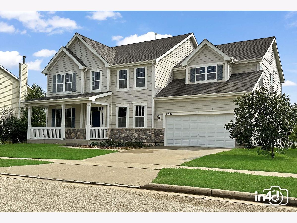
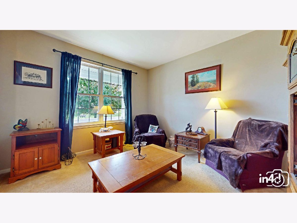
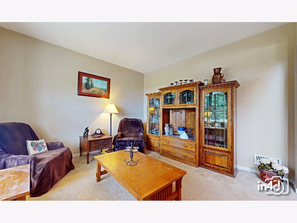
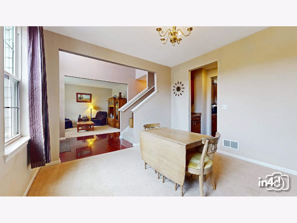
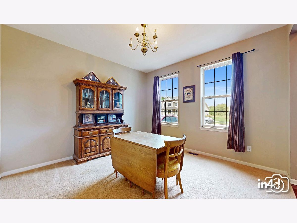
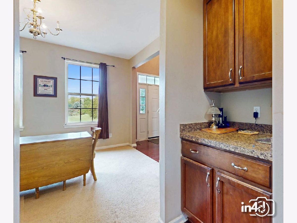
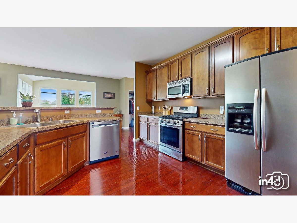
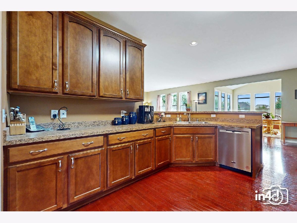
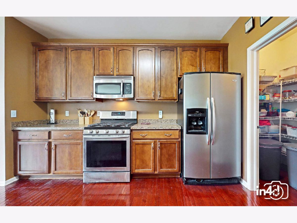
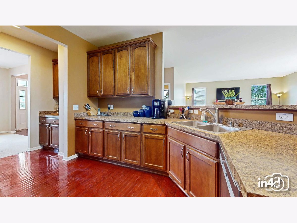
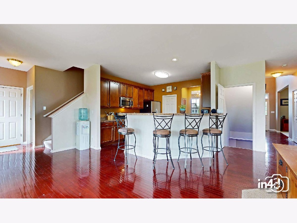
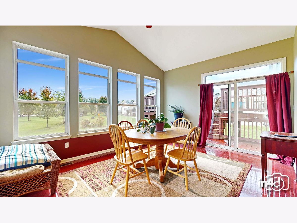
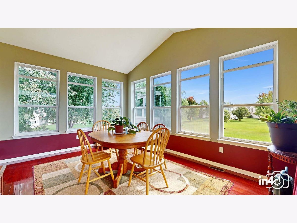
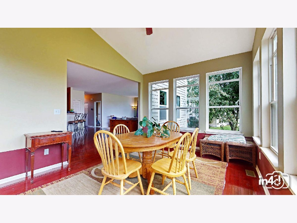
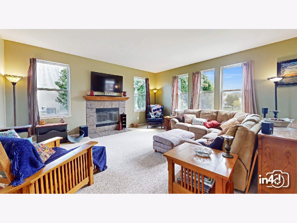
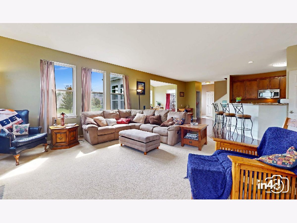
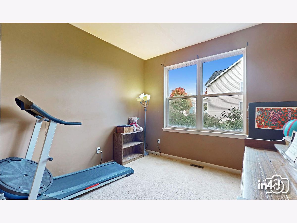
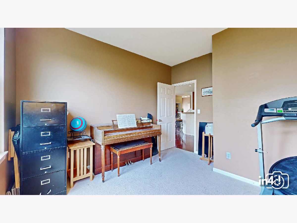
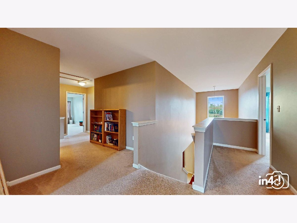
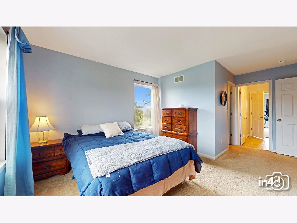
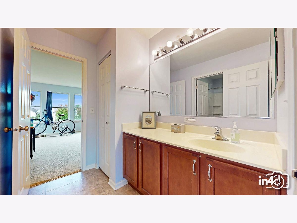
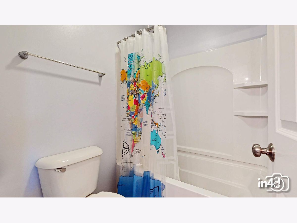
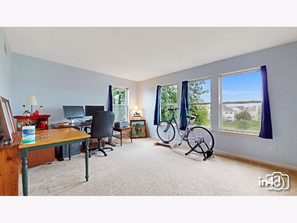
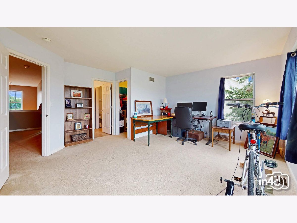
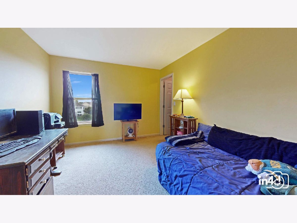
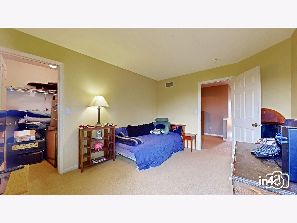
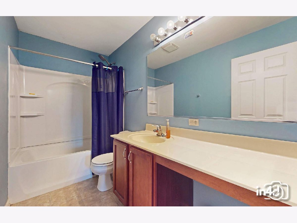
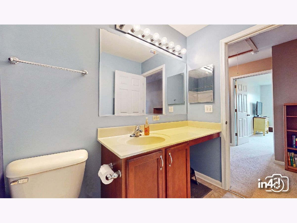
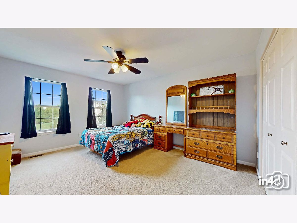
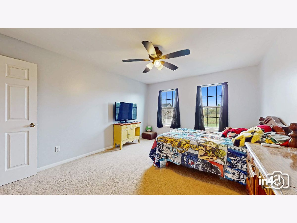
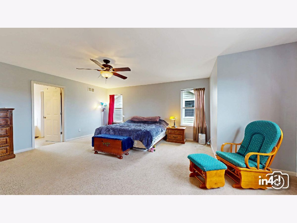
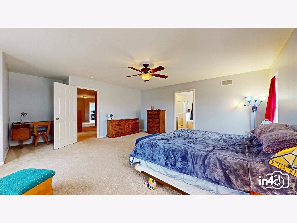
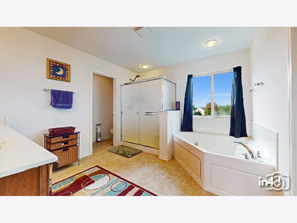
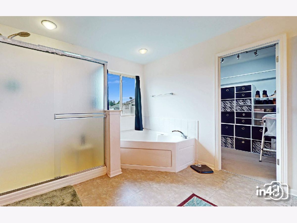
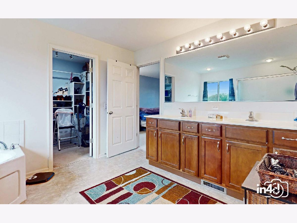
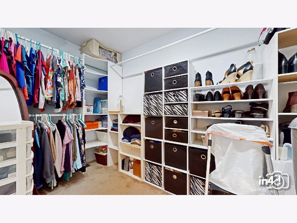
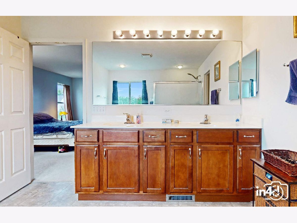
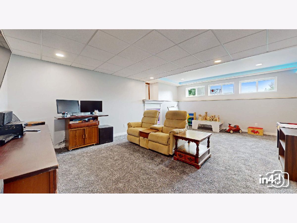
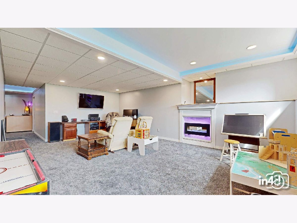
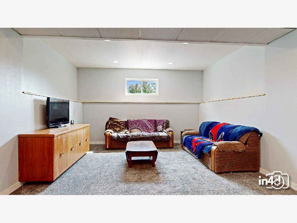
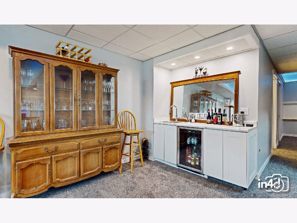
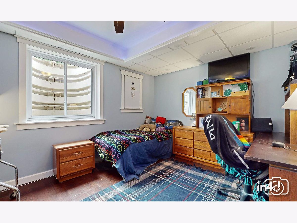
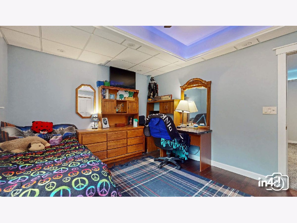
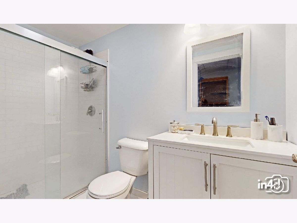
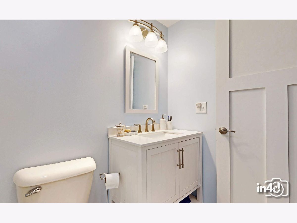
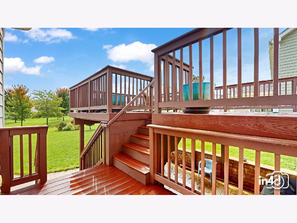
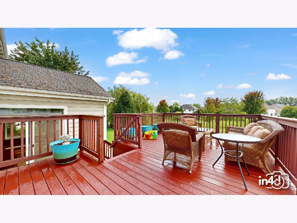
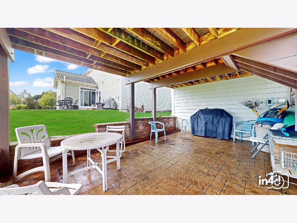
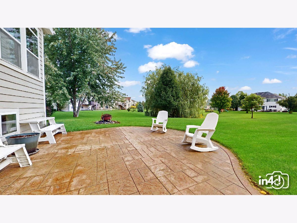
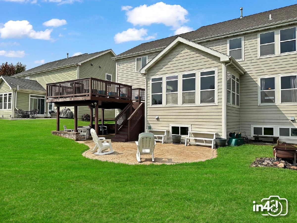
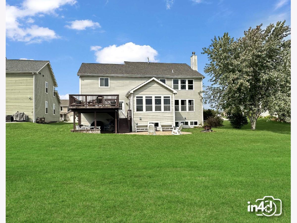
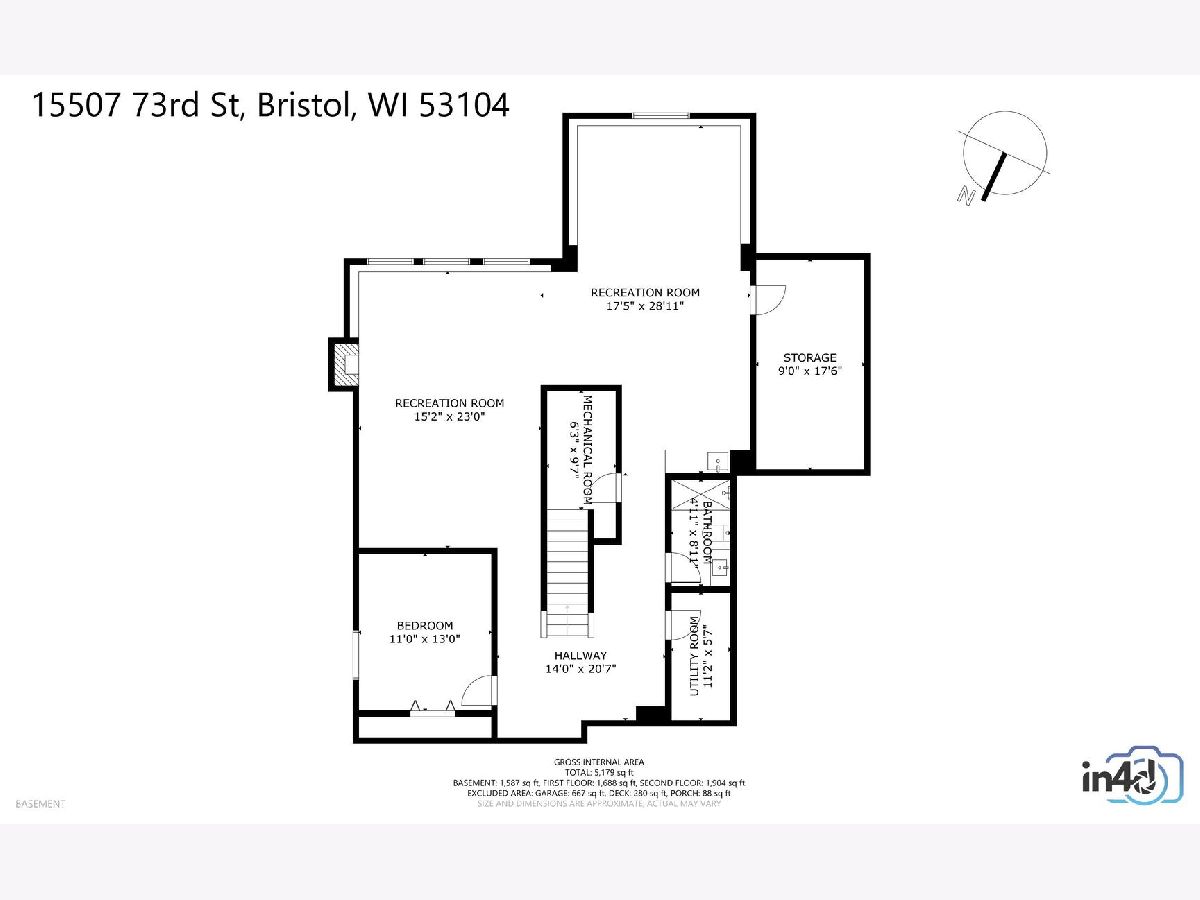
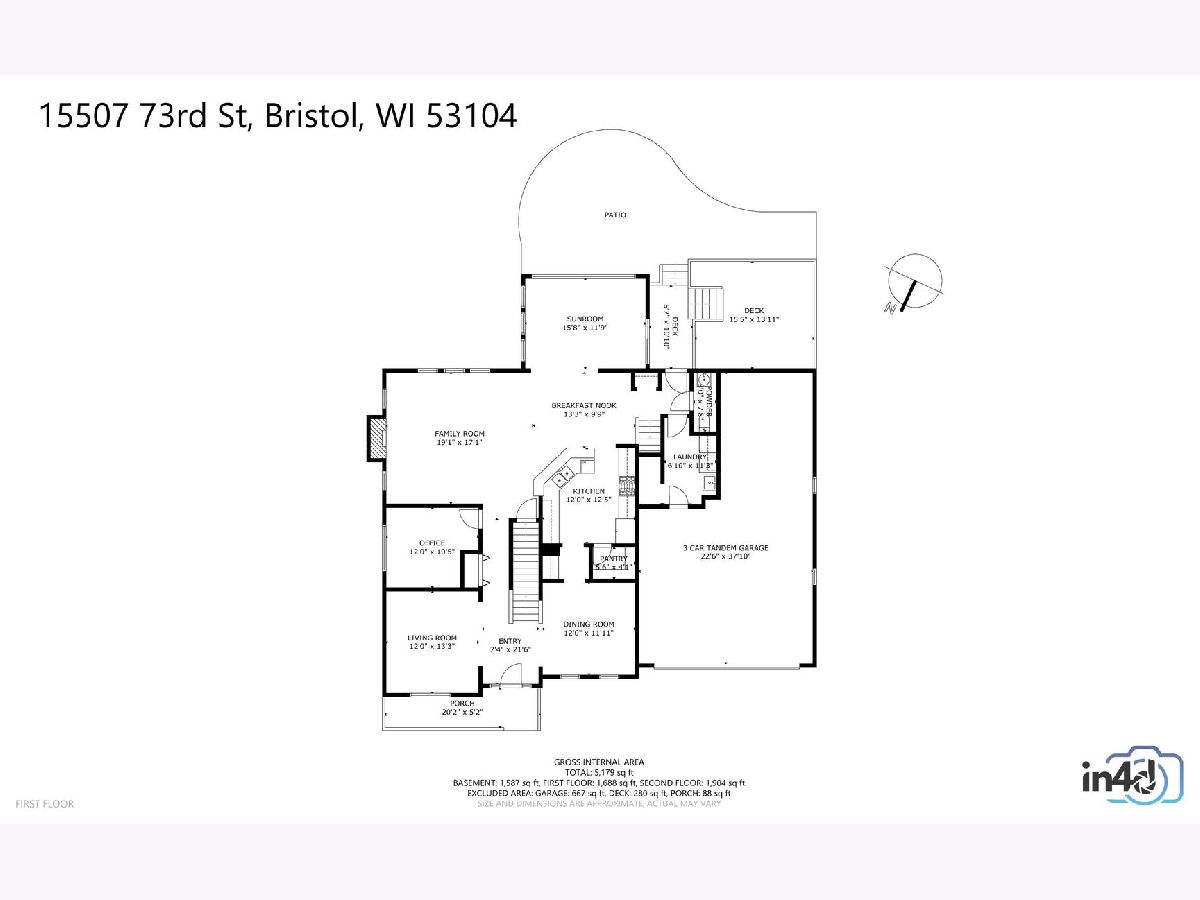
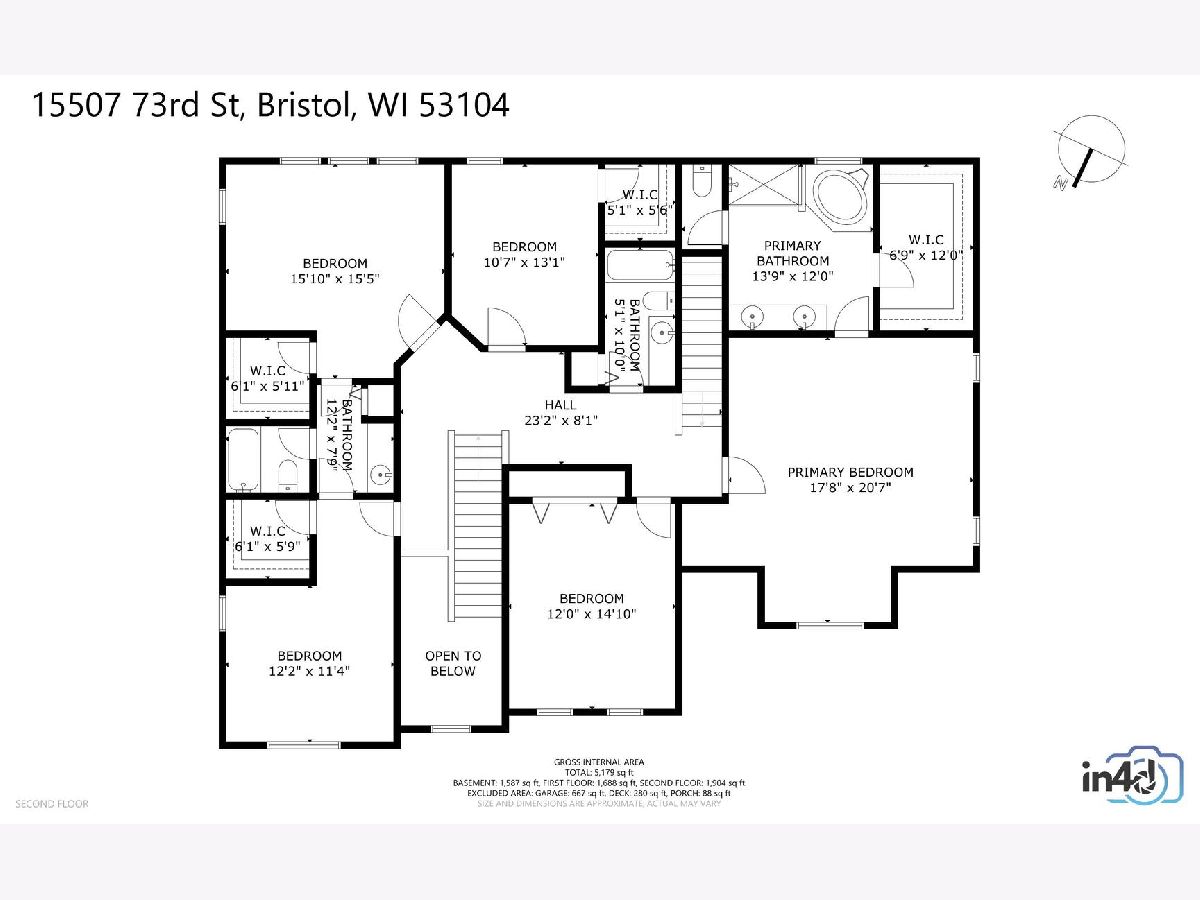
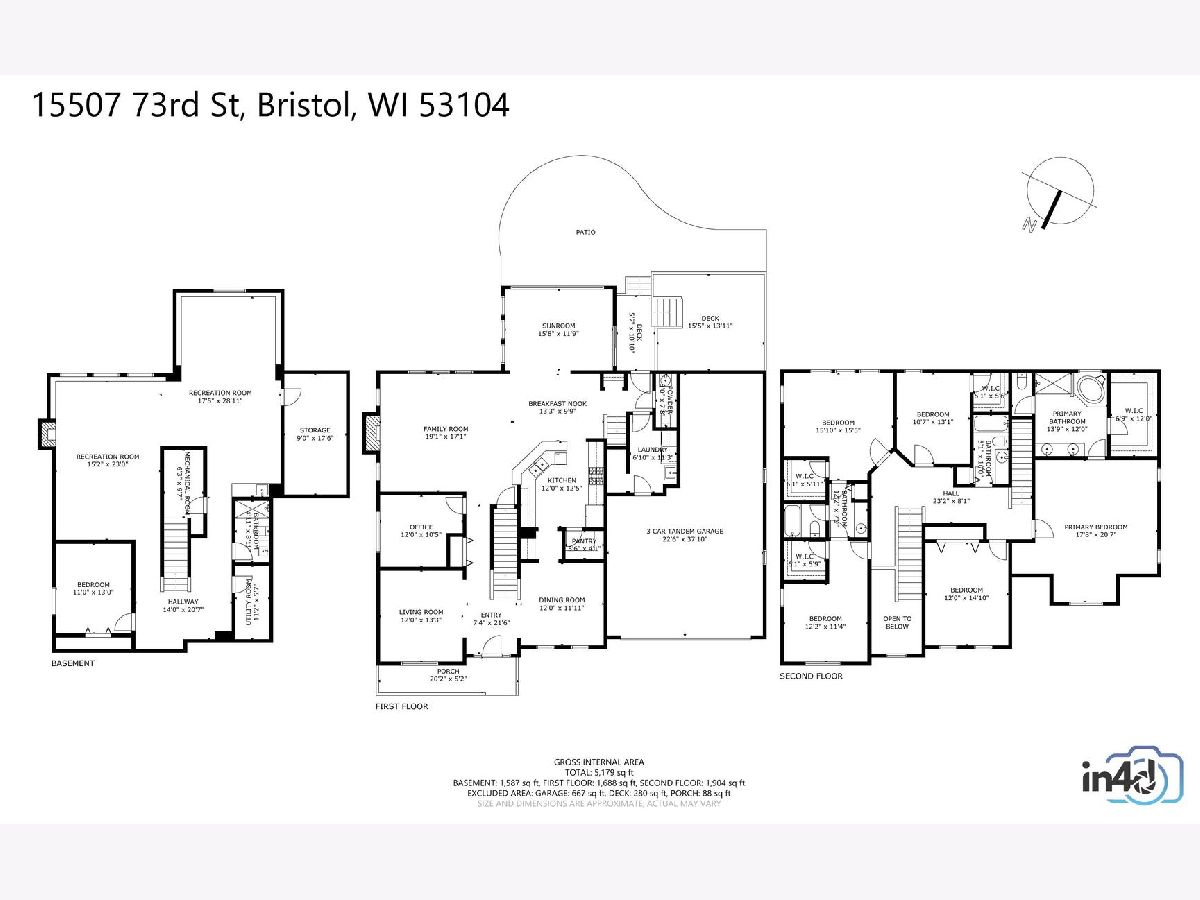
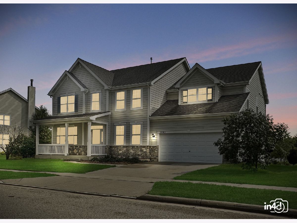
Room Specifics
Total Bedrooms: 6
Bedrooms Above Ground: 5
Bedrooms Below Ground: 1
Dimensions: —
Floor Type: —
Dimensions: —
Floor Type: —
Dimensions: —
Floor Type: —
Dimensions: —
Floor Type: —
Dimensions: —
Floor Type: —
Full Bathrooms: 5
Bathroom Amenities: Double Sink,Garden Tub
Bathroom in Basement: 1
Rooms: —
Basement Description: Finished
Other Specifics
| 3 | |
| — | |
| Concrete | |
| — | |
| — | |
| 69X121X149X77X14 | |
| Full | |
| — | |
| — | |
| — | |
| Not in DB | |
| — | |
| — | |
| — | |
| — |
Tax History
| Year | Property Taxes |
|---|---|
| 2024 | $11,574 |
Contact Agent
Nearby Similar Homes
Nearby Sold Comparables
Contact Agent
Listing Provided By
Baird & Warner



