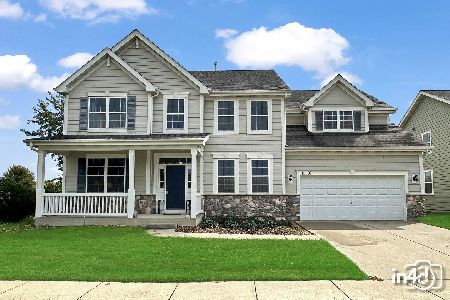15510 74th Street, Kenosha, Wisconsin 53142
$284,795
|
Sold
|
|
| Status: | Closed |
| Sqft: | 3,068 |
| Cost/Sqft: | $93 |
| Beds: | 4 |
| Baths: | 3 |
| Year Built: | 2007 |
| Property Taxes: | $7,391 |
| Days On Market: | 4763 |
| Lot Size: | 0,00 |
Description
Enjoy the "destination subd" that is Strawberry Creek. This mint-condition hme means nothing to do but rest after a long days work. No pets/kids/smking is this pristine offering. Grand 2-story GR w/charming has fireplace. Recent whole-hse interior paint, Sunsetter remote-controlled awning, security &more. Spoil yourself w/the many clbhse amenities (membership optional);pool,fitness ctr.,rest,spa,grill,golf,kid's area
Property Specifics
| Single Family | |
| — | |
| Contemporary | |
| 2007 | |
| Full | |
| — | |
| No | |
| — |
| Kenosha | |
| — | |
| 186 / Annual | |
| None | |
| Public | |
| Public Sewer | |
| 08261694 | |
| 0312103443079 |
Nearby Schools
| NAME: | DISTRICT: | DISTANCE: | |
|---|---|---|---|
|
Grade School
Bristol |
— | ||
|
High School
Westosha Central High School |
Not in DB | ||
Property History
| DATE: | EVENT: | PRICE: | SOURCE: |
|---|---|---|---|
| 19 Mar, 2013 | Sold | $284,795 | MRED MLS |
| 21 Feb, 2013 | Under contract | $284,795 | MRED MLS |
| 31 Jan, 2013 | Listed for sale | $284,795 | MRED MLS |
Room Specifics
Total Bedrooms: 4
Bedrooms Above Ground: 4
Bedrooms Below Ground: 0
Dimensions: —
Floor Type: Carpet
Dimensions: —
Floor Type: Carpet
Dimensions: —
Floor Type: Carpet
Full Bathrooms: 3
Bathroom Amenities: Whirlpool,Separate Shower
Bathroom in Basement: 0
Rooms: Foyer,Loft,Office,Pantry
Basement Description: Unfinished
Other Specifics
| 3 | |
| Concrete Perimeter | |
| Asphalt | |
| Patio | |
| Corner Lot,Cul-De-Sac,Landscaped | |
| 79.57X118.5 | |
| Full,Unfinished | |
| Full | |
| Vaulted/Cathedral Ceilings, Hardwood Floors, First Floor Laundry | |
| Range, Microwave, Dishwasher, Refrigerator, Washer, Dryer | |
| Not in DB | |
| Clubhouse, Pool, Tennis Courts, Sidewalks, Street Lights | |
| — | |
| — | |
| Wood Burning, Gas Log, Gas Starter |
Tax History
| Year | Property Taxes |
|---|---|
| 2013 | $7,391 |
Contact Agent
Nearby Similar Homes
Nearby Sold Comparables
Contact Agent
Listing Provided By
Kreuser & Seiler LTD




