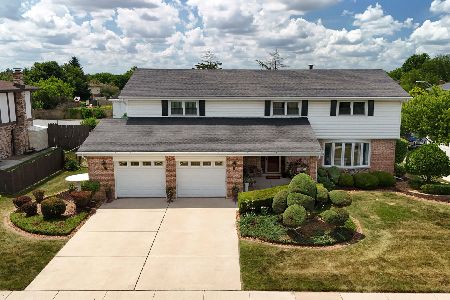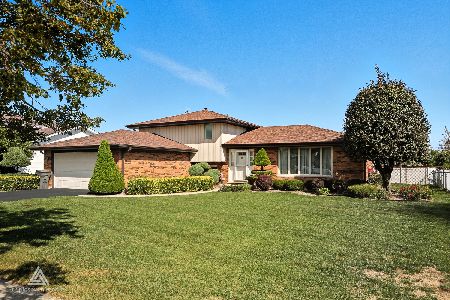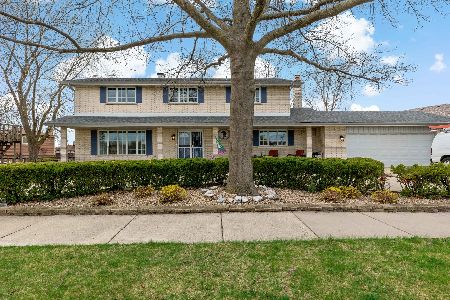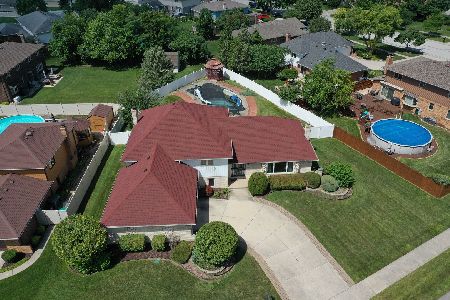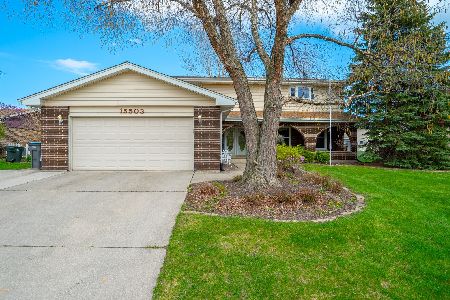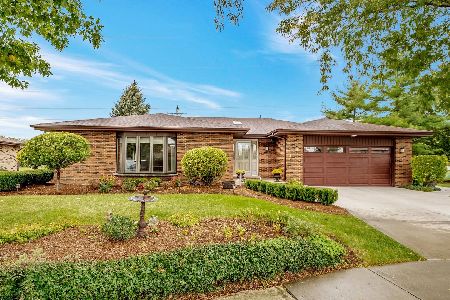15507 82nd Avenue, Orland Park, Illinois 60462
$438,500
|
Sold
|
|
| Status: | Closed |
| Sqft: | 3,086 |
| Cost/Sqft: | $146 |
| Beds: | 6 |
| Baths: | 5 |
| Year Built: | 1979 |
| Property Taxes: | $8,876 |
| Days On Market: | 838 |
| Lot Size: | 0,48 |
Description
Drive up to this spacious 2 story & corner lot. Pull into the circular driveway w/attached 2 car garage & walk into this home w/unique features! First you'll notice the staircase leading to 4 lrg BR's & 2 full BA's. Upgraded Mstr BA has 2yr yng Jacuzzi shower w/lifetime warranty. Take tour of main lvl LR,DR, 1/2BA & ldy w/ 3yr young washer &dryer. Into KT & notice the exquisite 2 sided stone frplc, Pella sliding patio doors lead to lrg yard,w/concrete patio & sprinkler system. Back inside on o/side of frplc is spacious FR w/wet bar. But wait there's more...related lvg suite w/BR, full BA, 2nd KT & sitting area! If not needed u can expand the rec rm into this area. Let's go downstairs where there's extension of 2 sided frplc w/rec room area, 6thBR & 1/2BA plus unfinished walk-out area ...you can use for whatever your family needs! All this sits on a large yard adjacent to open field for great outdoor entertaining!! Newer exterior doors, light fixtures, ceiling fans, nest thermostats & humidifier. Take a look & be impressed by this unique, versatile & spacious home!!
Property Specifics
| Single Family | |
| — | |
| — | |
| 1979 | |
| — | |
| — | |
| No | |
| 0.48 |
| Cook | |
| Golfview | |
| 0 / Not Applicable | |
| — | |
| — | |
| — | |
| 11899647 | |
| 27144060010000 |
Property History
| DATE: | EVENT: | PRICE: | SOURCE: |
|---|---|---|---|
| 5 Jan, 2024 | Sold | $438,500 | MRED MLS |
| 10 Oct, 2023 | Under contract | $450,000 | MRED MLS |
| 3 Oct, 2023 | Listed for sale | $450,000 | MRED MLS |
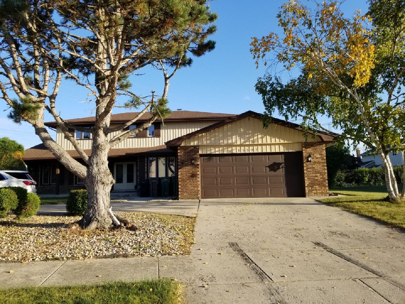
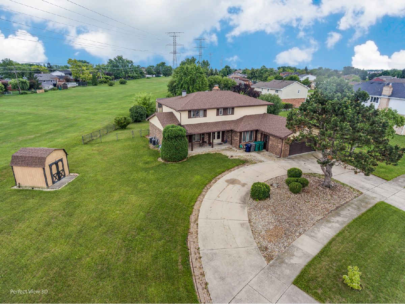
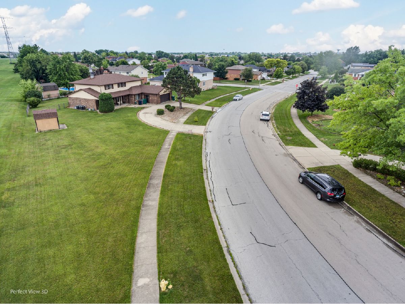
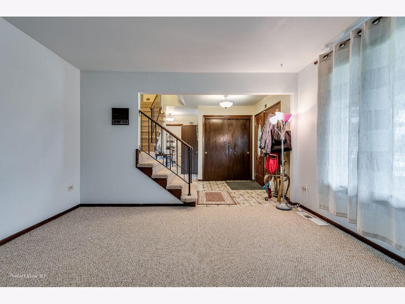
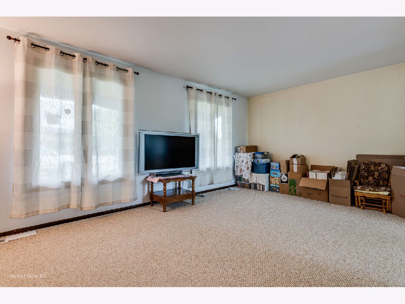
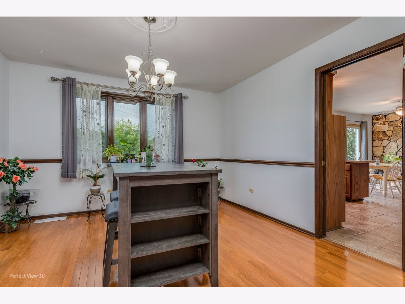
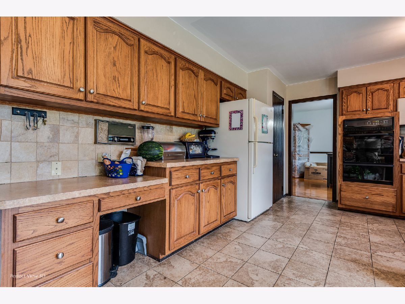
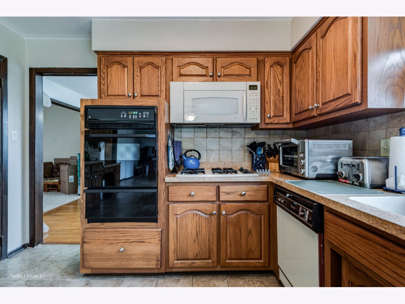
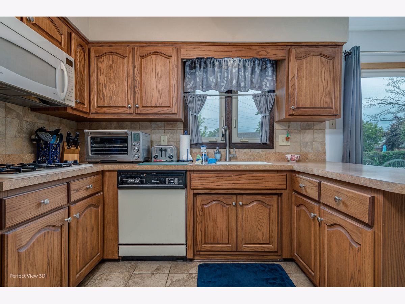
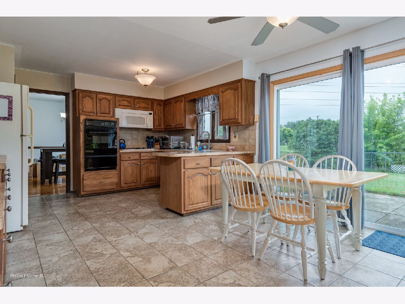
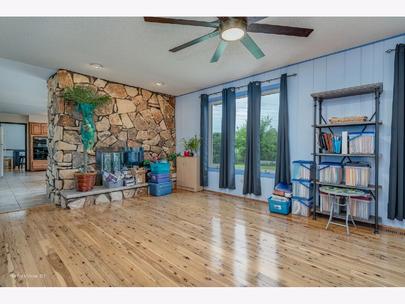
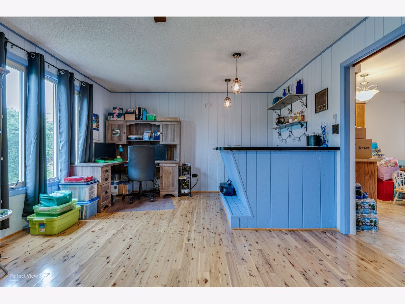
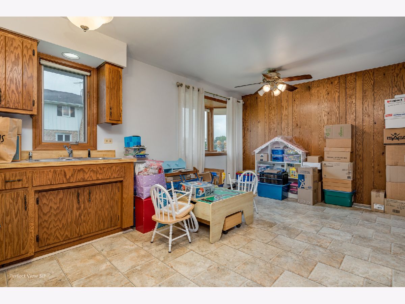
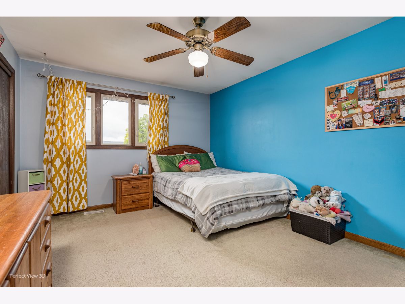
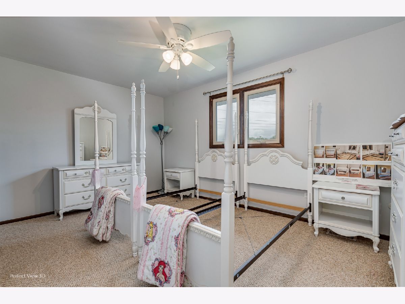
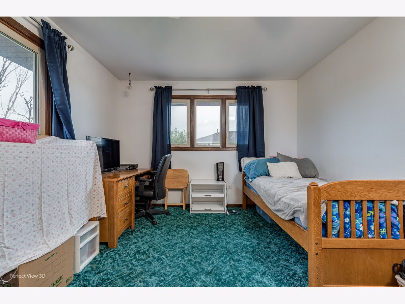
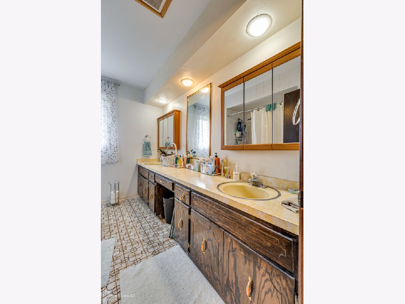
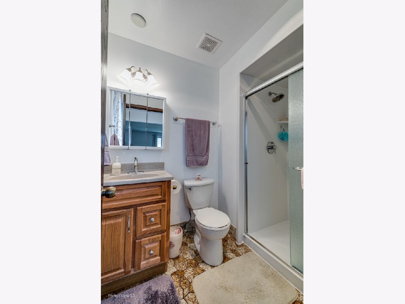
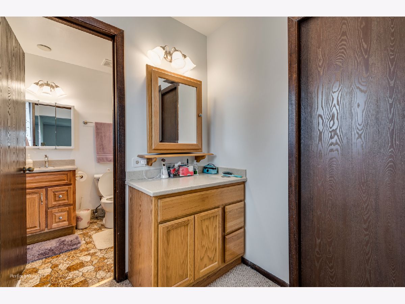
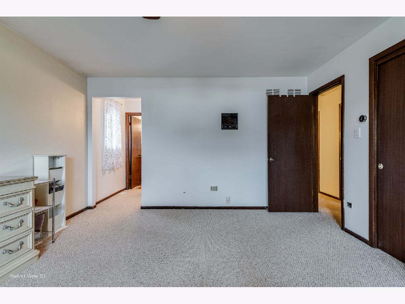
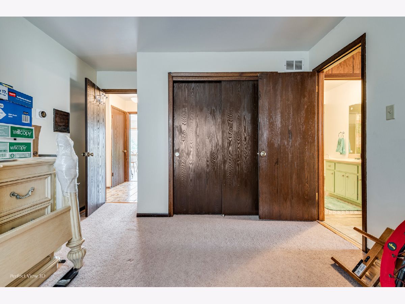
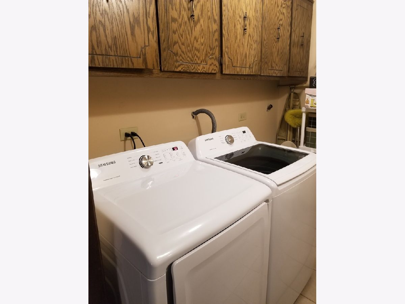
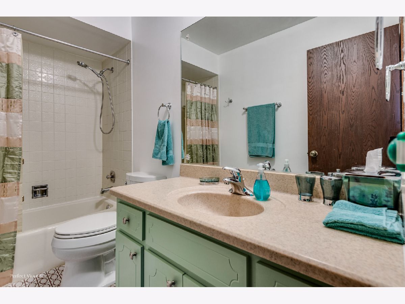
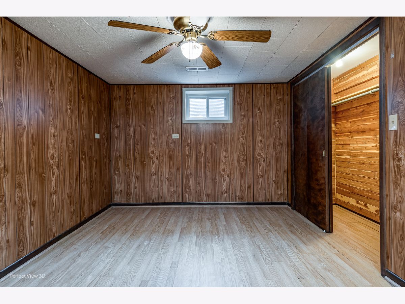
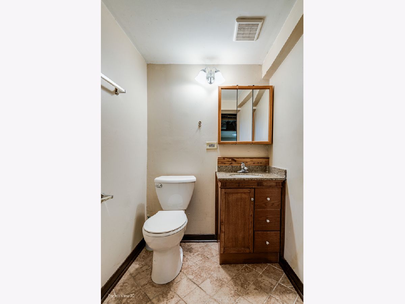
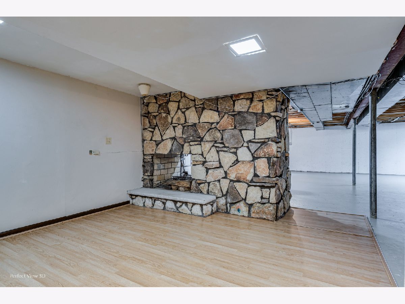
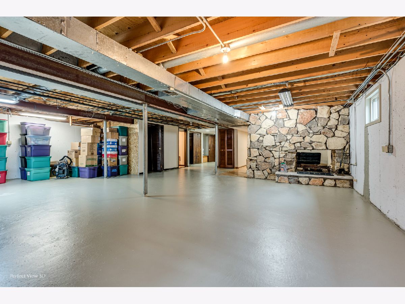
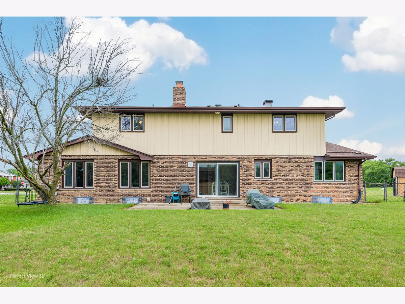
Room Specifics
Total Bedrooms: 6
Bedrooms Above Ground: 6
Bedrooms Below Ground: 0
Dimensions: —
Floor Type: —
Dimensions: —
Floor Type: —
Dimensions: —
Floor Type: —
Dimensions: —
Floor Type: —
Dimensions: —
Floor Type: —
Full Bathrooms: 5
Bathroom Amenities: —
Bathroom in Basement: 1
Rooms: —
Basement Description: Partially Finished,Exterior Access
Other Specifics
| 2 | |
| — | |
| Concrete,Circular | |
| — | |
| — | |
| 270X47X211X39X76X133 | |
| Pull Down Stair | |
| — | |
| — | |
| — | |
| Not in DB | |
| — | |
| — | |
| — | |
| — |
Tax History
| Year | Property Taxes |
|---|---|
| 2024 | $8,876 |
Contact Agent
Nearby Similar Homes
Nearby Sold Comparables
Contact Agent
Listing Provided By
Hoff, Realtors

