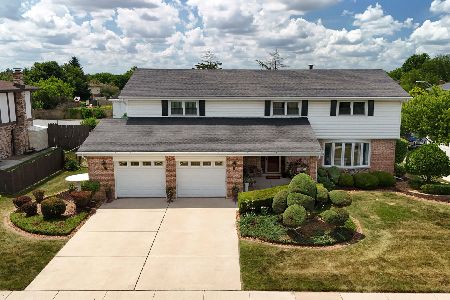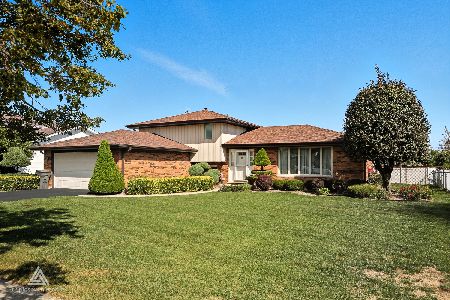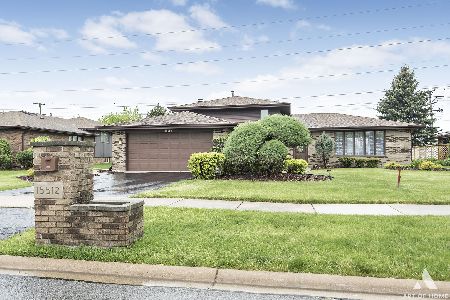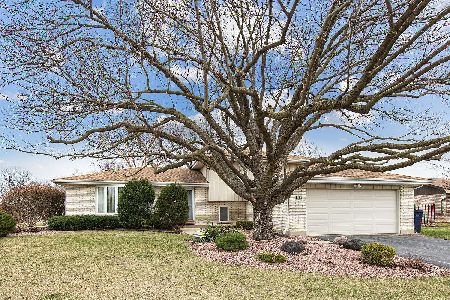15506 Canterbury Lane, Orland Park, Illinois 60462
$510,000
|
Sold
|
|
| Status: | Closed |
| Sqft: | 2,666 |
| Cost/Sqft: | $187 |
| Beds: | 3 |
| Baths: | 3 |
| Year Built: | 1984 |
| Property Taxes: | $6,799 |
| Days On Market: | 1407 |
| Lot Size: | 0,23 |
Description
Offer verbally accepted * waiting on paperwork *. Truly Quality 4 bedroom home! Spacious, gorgeous meticulously maintained, highly sought after full brick ranch in the heart of a cul-de-sac with Open Manicured field to the rear. 2700 sq ft of finished living space, Real hardwood floors, Real hardwood 6-panel doors throughout, skylights, Vaulted ceiling's, & excessive oversize windows throughout adds tons of natural lighting & Spacious open concept feel! Extra wide brand new concrete driveway! Professionally landscaped with mature trees. 2.5 car attached garage. Sliding glass doors that lead to your beautiful outdoor space, including extensive brand new treated lumber deck (ready for the new owners to choose the color) Electric awning, Flagstone walkway and fenced in yard! Chefs kitchen with giant island, stainless steel appliances, white cabinets w/ crown molding. Opens to your family room with white washed brick fireplace, and custom mantle! New washer and dryer. Laundry on first floor. Master includes; sliding glass doors leading out to your deck, walk-in closet with California closet shelving system, bathroom with gorgeous hand laid tile, walk-in shower with glass doors, and natural skylight. Huge fully finished basement with 4th bedroom, full bath, exterior access, and yes, your EXTRA KITCHEN! Adds generous living space & Great for related living. (Pool table with ping-pong cover stays with basement) New sump pump w/ battery back up, new HVAC in 2019(high-efficiency two stage AC), new water heater in 2018. New roof & downspouts 2020. New extra wide concrete driveway. Truly Perfection all the way around!
Property Specifics
| Single Family | |
| — | |
| — | |
| 1984 | |
| — | |
| RANCH | |
| No | |
| 0.23 |
| Cook | |
| Golfview | |
| 0 / Not Applicable | |
| — | |
| — | |
| — | |
| 11335926 | |
| 2714411029000000 |
Nearby Schools
| NAME: | DISTRICT: | DISTANCE: | |
|---|---|---|---|
|
Grade School
Prairie Elementary School |
135 | — | |
|
Middle School
Jerling Junior High School |
135 | Not in DB | |
|
High School
Carl Sandburg High School |
230 | Not in DB | |
Property History
| DATE: | EVENT: | PRICE: | SOURCE: |
|---|---|---|---|
| 10 Jun, 2019 | Sold | $345,000 | MRED MLS |
| 26 Apr, 2019 | Under contract | $340,000 | MRED MLS |
| 25 Apr, 2019 | Listed for sale | $340,000 | MRED MLS |
| 26 Apr, 2022 | Sold | $510,000 | MRED MLS |
| 3 Apr, 2022 | Under contract | $499,000 | MRED MLS |
| — | Last price change | $525,000 | MRED MLS |
| 13 Mar, 2022 | Listed for sale | $525,000 | MRED MLS |
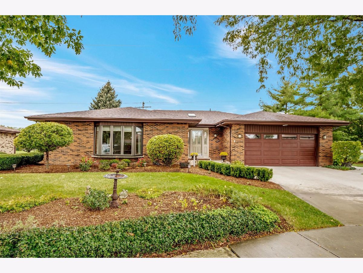
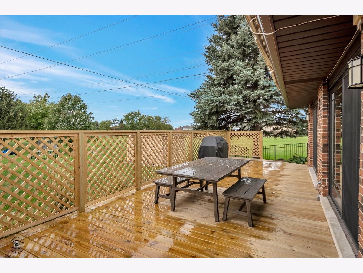
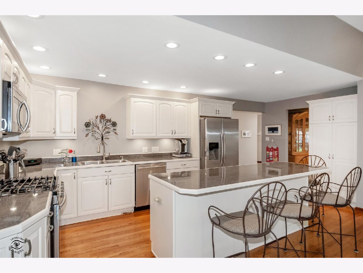
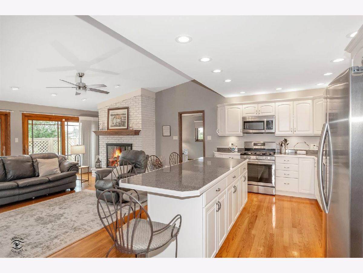
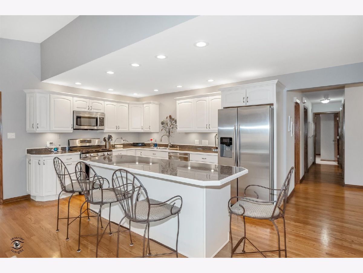
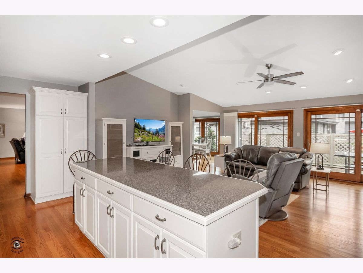
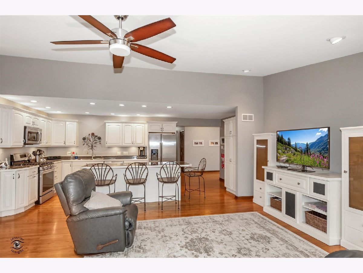
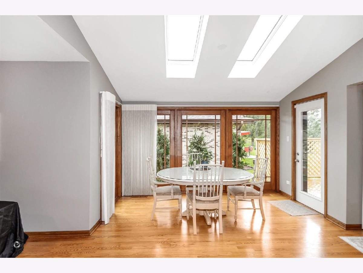
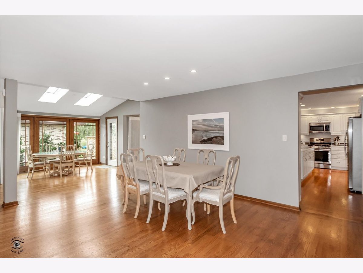
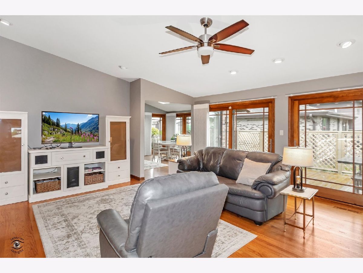
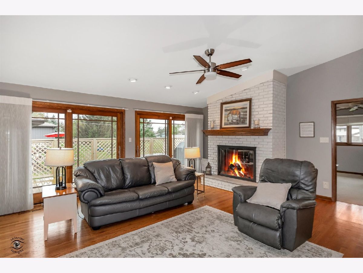
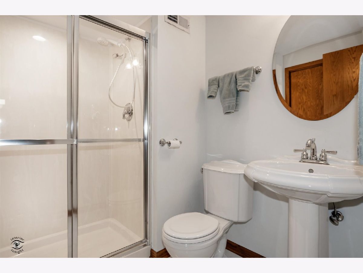
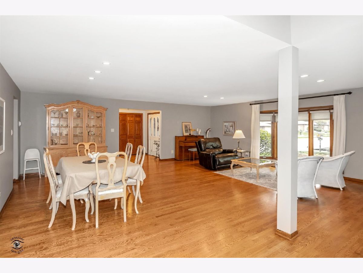
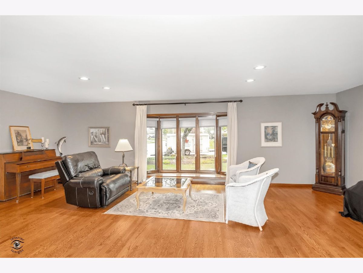
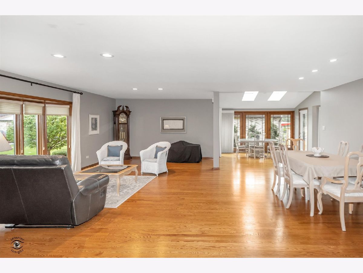
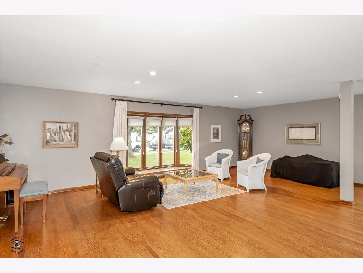
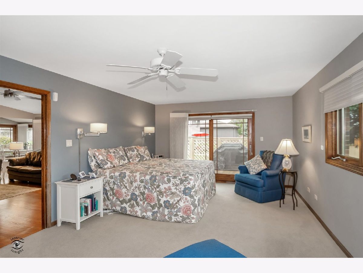
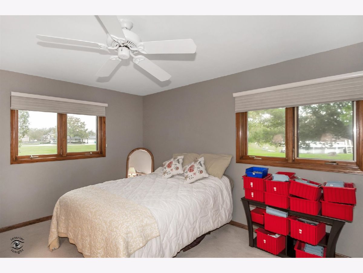
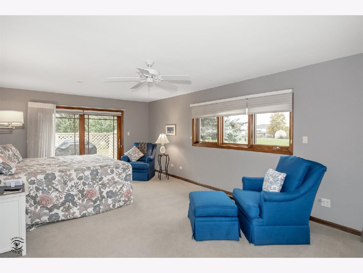
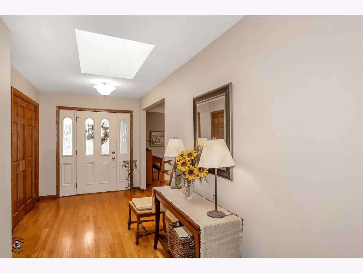
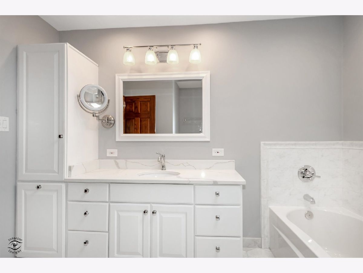
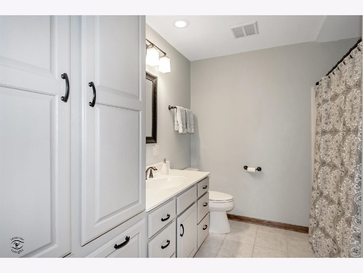
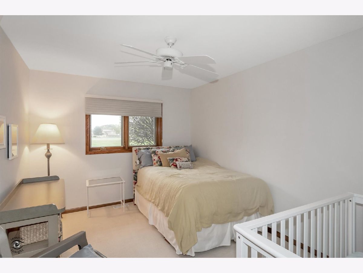
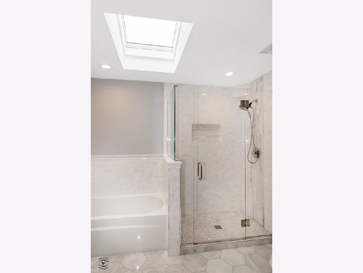
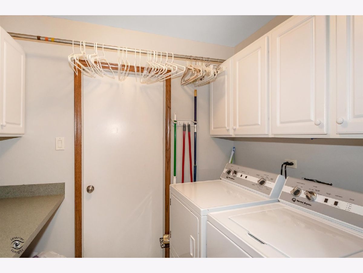
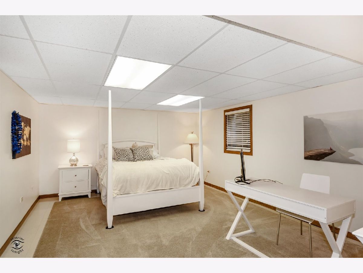
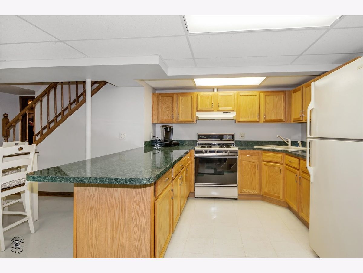
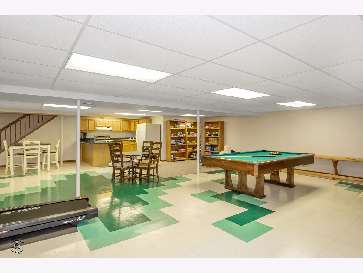
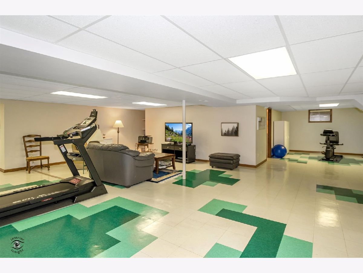
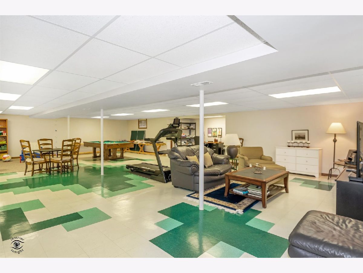
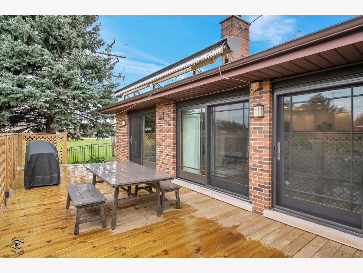
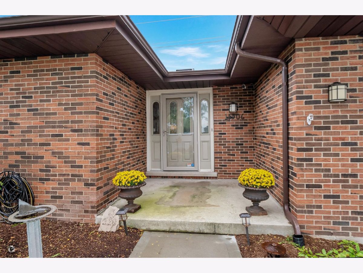
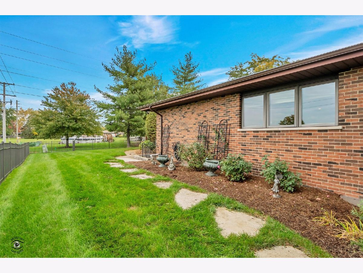
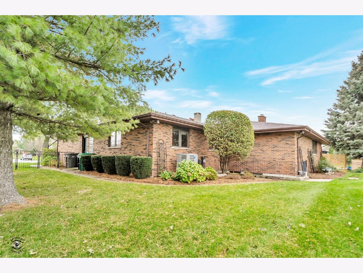
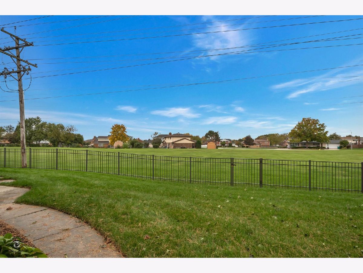
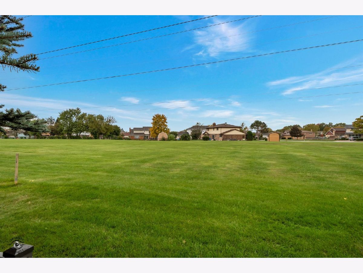
Room Specifics
Total Bedrooms: 4
Bedrooms Above Ground: 3
Bedrooms Below Ground: 1
Dimensions: —
Floor Type: —
Dimensions: —
Floor Type: —
Dimensions: —
Floor Type: —
Full Bathrooms: 3
Bathroom Amenities: Separate Shower,Soaking Tub
Bathroom in Basement: 1
Rooms: —
Basement Description: Finished
Other Specifics
| 2 | |
| — | |
| Concrete | |
| — | |
| — | |
| 68X127X109X126 | |
| — | |
| — | |
| — | |
| — | |
| Not in DB | |
| — | |
| — | |
| — | |
| — |
Tax History
| Year | Property Taxes |
|---|---|
| 2019 | $7,411 |
| 2022 | $6,799 |
Contact Agent
Nearby Similar Homes
Nearby Sold Comparables
Contact Agent
Listing Provided By
Village Realty, Inc.

