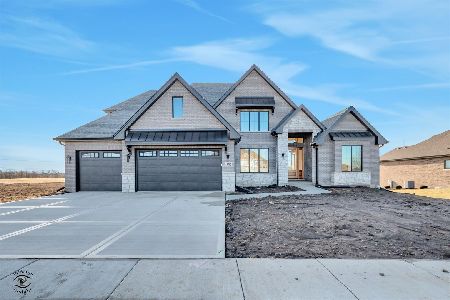15509 Jeanne Lane, Homer Glen, Illinois 60491
$800,000
|
Sold
|
|
| Status: | Closed |
| Sqft: | 4,248 |
| Cost/Sqft: | $190 |
| Beds: | 4 |
| Baths: | 4 |
| Year Built: | 2006 |
| Property Taxes: | $19,219 |
| Days On Market: | 480 |
| Lot Size: | 0,48 |
Description
Welcome home to a beautiful , very nice community in High School District 205. EXCEPTIONAL Quality Built, Custom Home in the heart of Homer Glen. Warm & Welcoming Interior Details Include Rich Brazillian Hardwood, Fireplaces & Beamed/Vaulted Ceilings add to the Homes Inviting & Traditional Character. Four bedrooms, SUITES ALL w/PRIVATE BATH & Walk-In Closets. Spacious Master Suite with Luxury Bath w/Oversized Shower, Jetted Tub & HUGE WALK-IN CLOSETS. Enjoy the convenience of a 2nd floor laundry room. A large loft that is perfect for family movie night or board games. A peaceful end of the street house & neighborhood park are added bonuses that set this home apart. Full high ceiling basement. 3 Side Car load Garage & Paver Drive/Walkway. Walking distance to Park. Close to major highways, major dining & shopping areas! ROOF was replaced in 2019, siding in 2017 .hot water heater in 2021, New Refrigerator & dishwasher 2022.
Property Specifics
| Single Family | |
| — | |
| — | |
| 2006 | |
| — | |
| — | |
| No | |
| 0.48 |
| Will | |
| — | |
| 550 / Annual | |
| — | |
| — | |
| — | |
| 12175748 | |
| 1605153040010000 |
Property History
| DATE: | EVENT: | PRICE: | SOURCE: |
|---|---|---|---|
| 11 Jul, 2013 | Sold | $389,000 | MRED MLS |
| 27 Dec, 2012 | Under contract | $385,800 | MRED MLS |
| — | Last price change | $417,100 | MRED MLS |
| 3 Dec, 2012 | Listed for sale | $417,100 | MRED MLS |
| 3 Jun, 2025 | Sold | $800,000 | MRED MLS |
| 28 Apr, 2025 | Under contract | $809,000 | MRED MLS |
| — | Last price change | $819,000 | MRED MLS |
| 28 Sep, 2024 | Listed for sale | $1,099,000 | MRED MLS |


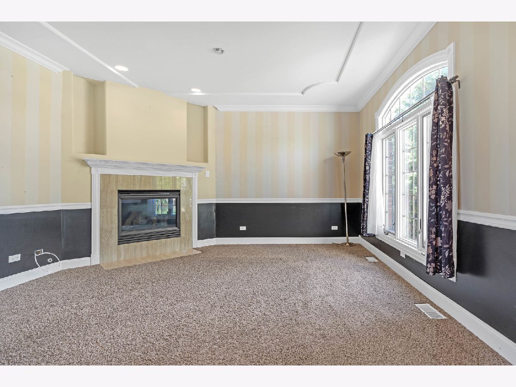

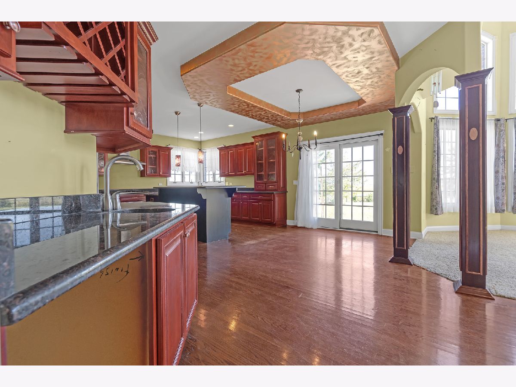



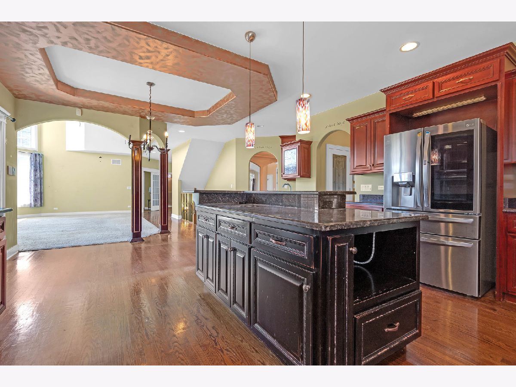

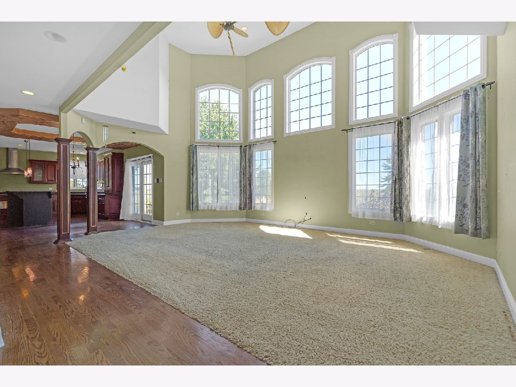
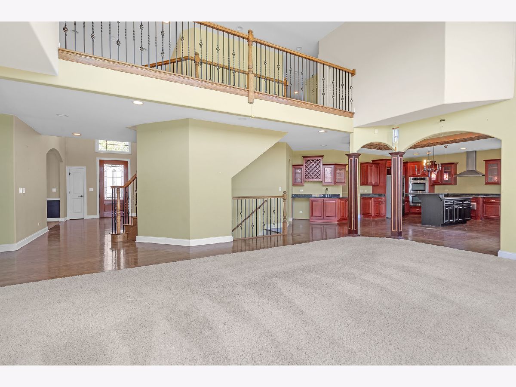
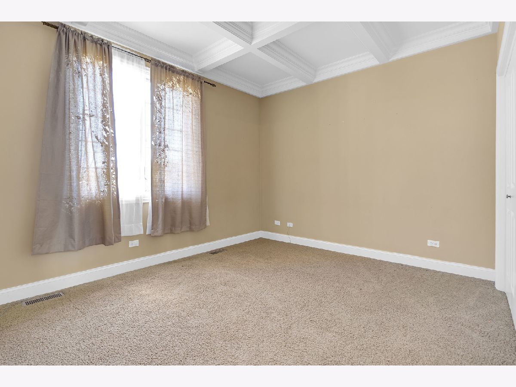




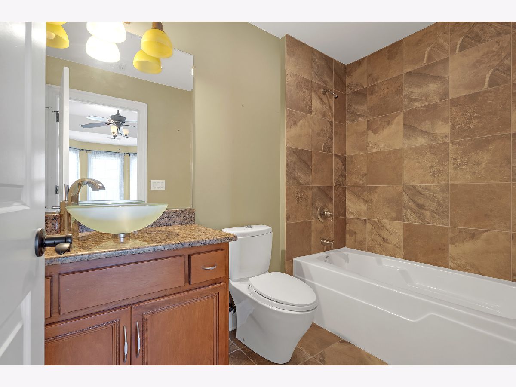

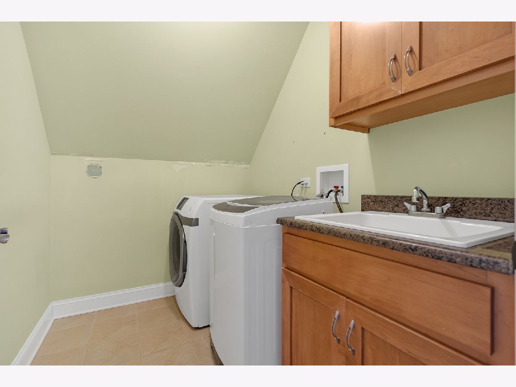

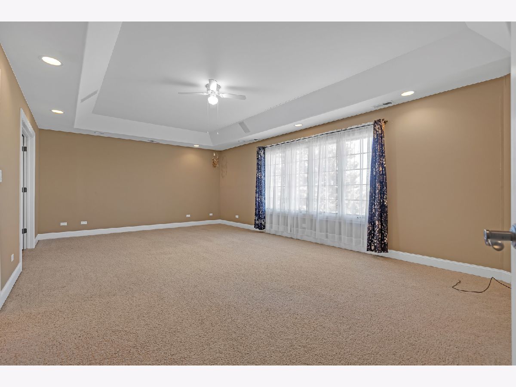

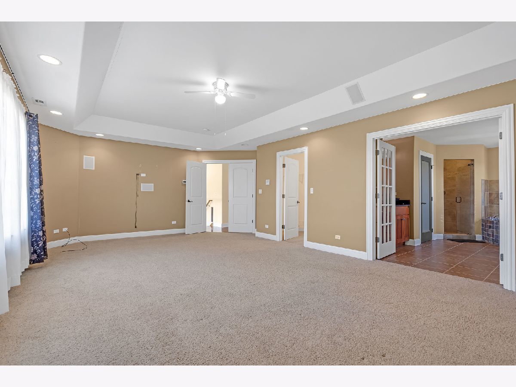
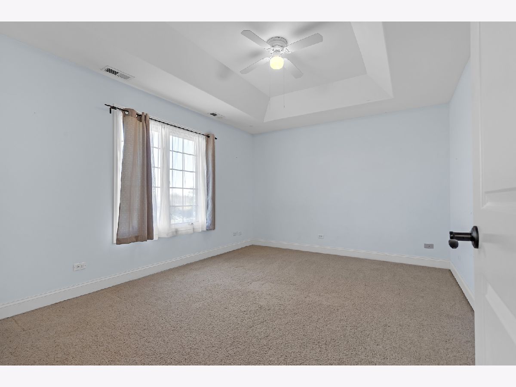
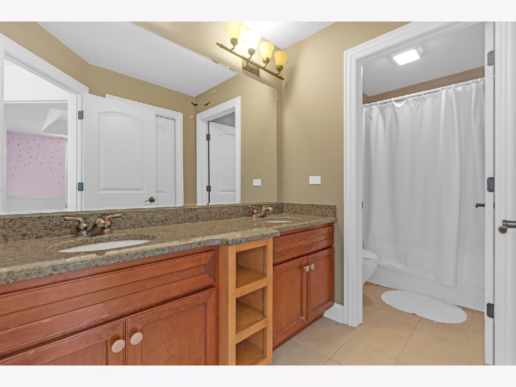
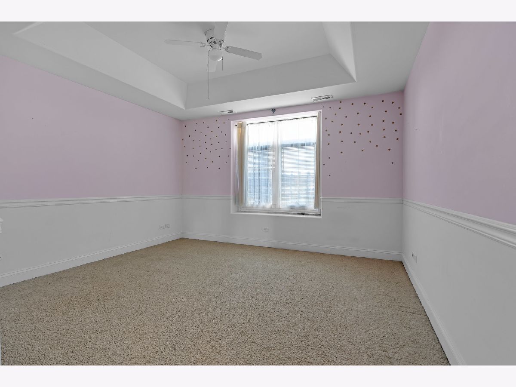

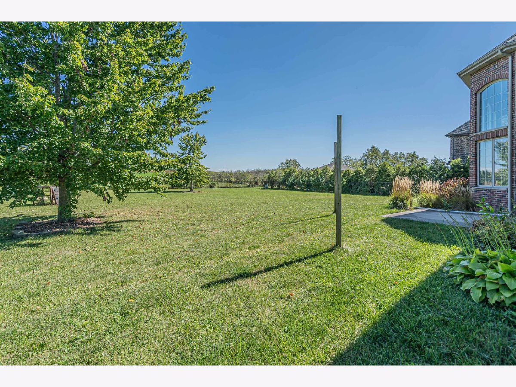
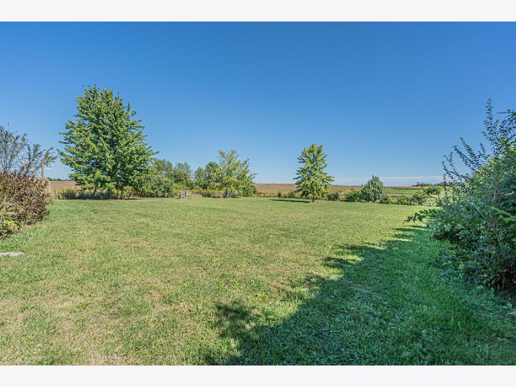

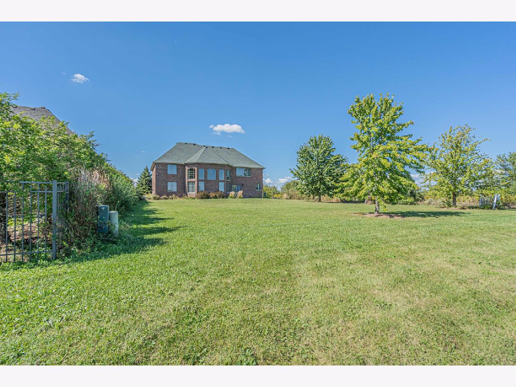
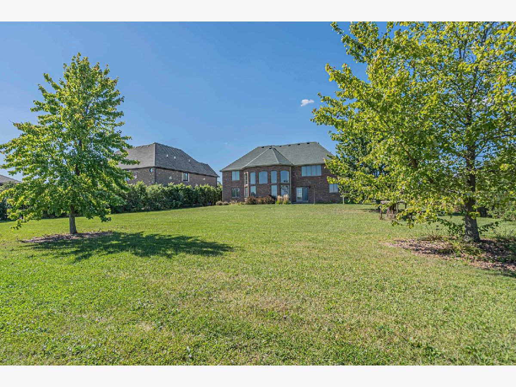




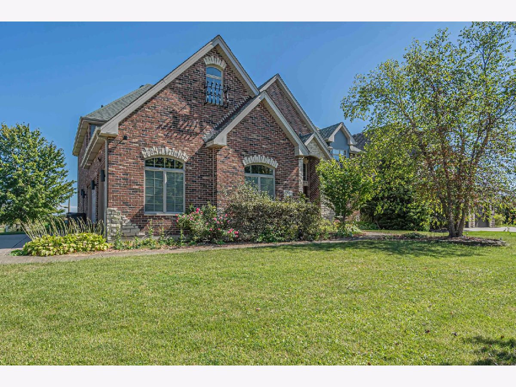
Room Specifics
Total Bedrooms: 4
Bedrooms Above Ground: 4
Bedrooms Below Ground: 0
Dimensions: —
Floor Type: —
Dimensions: —
Floor Type: —
Dimensions: —
Floor Type: —
Full Bathrooms: 4
Bathroom Amenities: Whirlpool,Separate Shower
Bathroom in Basement: 0
Rooms: —
Basement Description: —
Other Specifics
| 3 | |
| — | |
| — | |
| — | |
| — | |
| 21048 | |
| Finished | |
| — | |
| — | |
| — | |
| Not in DB | |
| — | |
| — | |
| — | |
| — |
Tax History
| Year | Property Taxes |
|---|---|
| 2013 | $15,111 |
| 2025 | $19,219 |
Contact Agent
Nearby Similar Homes
Nearby Sold Comparables
Contact Agent
Listing Provided By
Guidance Realty

