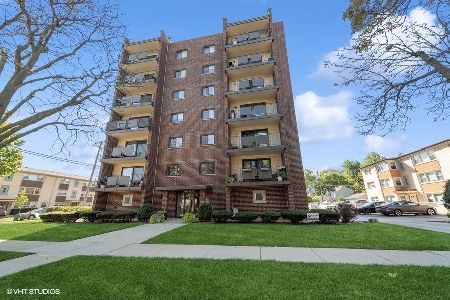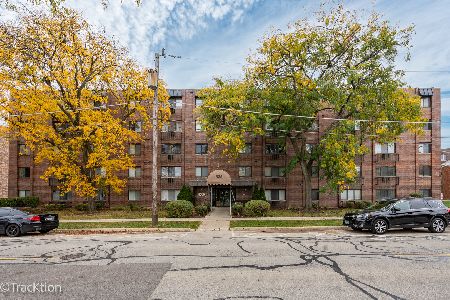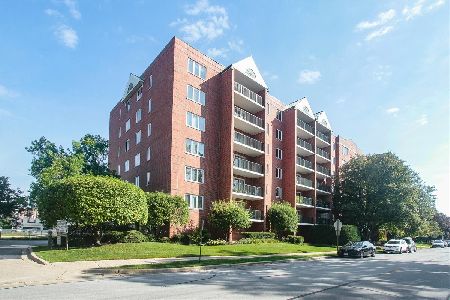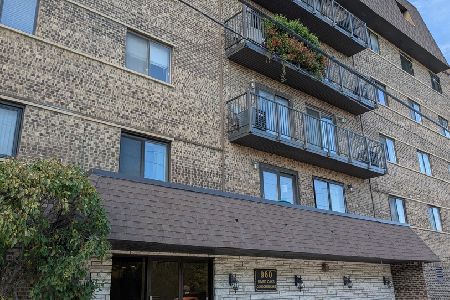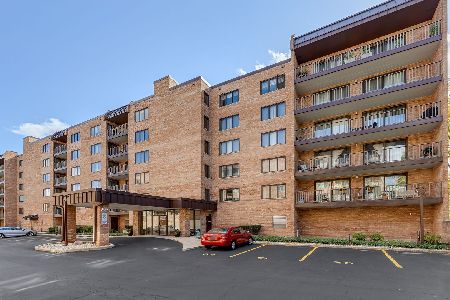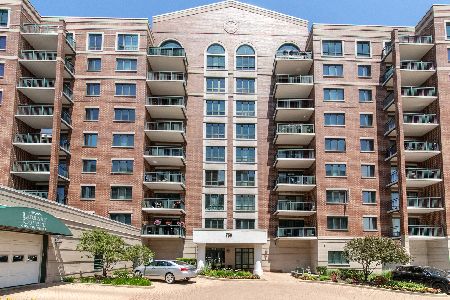1551 Ashland Avenue, Des Plaines, Illinois 60016
$265,000
|
Sold
|
|
| Status: | Closed |
| Sqft: | 1,100 |
| Cost/Sqft: | $236 |
| Beds: | 2 |
| Baths: | 2 |
| Year Built: | 1976 |
| Property Taxes: | $3,144 |
| Days On Market: | 110 |
| Lot Size: | 0,00 |
Description
Welcome to this fully updated 2-bedroom, 1.5-bath condo that's ready for you to move in and make it home. Located just minutes from Downtown Des Plaines, Metra, restaurants, shops, and right across from scenic Central Park, you can't beat the convenience! Inside, you'll find a thoughtfully updated space with hardwood floors, a sleek kitchen with granite countertops, ample cabinets, a built-in wine rack, and a cozy breakfast bar. The master suite features a large walk-in closet and a stunning double vanity setup with granite tops and porcelain tile, luxury touches you'll love every day. Step out onto your spacious private balcony, perfect for relaxing or firing up the grill (yep, it's allowed!), and enjoy the comfort of a newer in-unit air handler and A/C. There's also deeded indoor garage parking, a roomy storage locker, and laundry right next to the unit door. Each floor has their own laundry so never an issue finding time to use it. This one's got the style, the space, and the location. Don't wait, homes like this go fast! Owner can rent.
Property Specifics
| Condos/Townhomes | |
| 5 | |
| — | |
| 1976 | |
| — | |
| — | |
| No | |
| — |
| Cook | |
| — | |
| 377 / Monthly | |
| — | |
| — | |
| — | |
| 12425456 | |
| 09202100291017 |
Nearby Schools
| NAME: | DISTRICT: | DISTANCE: | |
|---|---|---|---|
|
Grade School
Central Elementary School |
62 | — | |
|
Middle School
Chippewa Middle School |
62 | Not in DB | |
|
High School
Maine West High School |
207 | Not in DB | |
Property History
| DATE: | EVENT: | PRICE: | SOURCE: |
|---|---|---|---|
| 11 Feb, 2011 | Sold | $106,000 | MRED MLS |
| 11 Dec, 2010 | Under contract | $115,000 | MRED MLS |
| — | Last price change | $120,000 | MRED MLS |
| 23 Aug, 2010 | Listed for sale | $120,000 | MRED MLS |
| 18 Apr, 2019 | Sold | $198,000 | MRED MLS |
| 13 Mar, 2019 | Under contract | $199,000 | MRED MLS |
| 10 Mar, 2019 | Listed for sale | $199,000 | MRED MLS |
| 2 Sep, 2025 | Sold | $265,000 | MRED MLS |
| 25 Jul, 2025 | Under contract | $259,997 | MRED MLS |
| 21 Jul, 2025 | Listed for sale | $259,997 | MRED MLS |





























Room Specifics
Total Bedrooms: 2
Bedrooms Above Ground: 2
Bedrooms Below Ground: 0
Dimensions: —
Floor Type: —
Full Bathrooms: 2
Bathroom Amenities: Double Sink
Bathroom in Basement: 0
Rooms: —
Basement Description: —
Other Specifics
| 1 | |
| — | |
| — | |
| — | |
| — | |
| COMMON | |
| — | |
| — | |
| — | |
| — | |
| Not in DB | |
| — | |
| — | |
| — | |
| — |
Tax History
| Year | Property Taxes |
|---|---|
| 2011 | $2,117 |
| 2019 | $1,399 |
| 2025 | $3,144 |
Contact Agent
Nearby Similar Homes
Nearby Sold Comparables
Contact Agent
Listing Provided By
Seed Realty LLC

