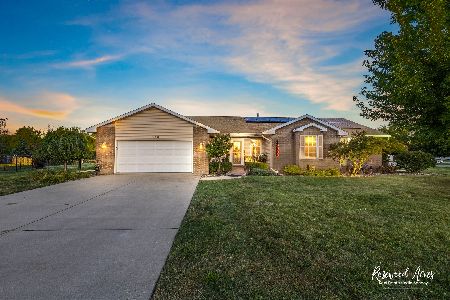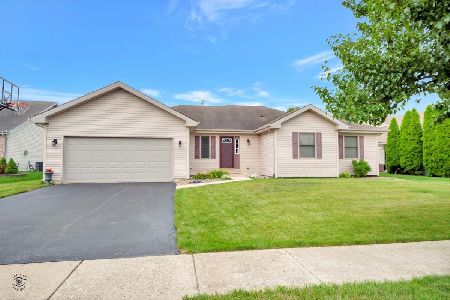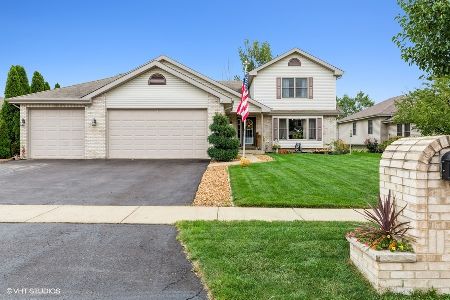1551 Caddie Drive, Bourbonnais, Illinois 60914
$214,000
|
Sold
|
|
| Status: | Closed |
| Sqft: | 1,789 |
| Cost/Sqft: | $126 |
| Beds: | 3 |
| Baths: | 3 |
| Year Built: | 2004 |
| Property Taxes: | $5,339 |
| Days On Market: | 4252 |
| Lot Size: | 0,00 |
Description
Spacious 3 Bed 3 Bath ranch in Cap Estates. Kitchen features breakfast bar and walk-in pantry with lots of cabinet space. Kitchen opens to the great room with tray ceilings and fireplace. Master BR includes walk-in closet and master bath. First floor laundry room. Must see finished basement includes family room, 2 Bars, Pool table, storage room and full bath with Jacuzzi tub.
Property Specifics
| Single Family | |
| — | |
| Ranch | |
| 2004 | |
| Full | |
| — | |
| No | |
| — |
| Kankakee | |
| — | |
| 0 / Not Applicable | |
| None | |
| Public | |
| Public Sewer | |
| 08633013 | |
| 17091530809300 |
Property History
| DATE: | EVENT: | PRICE: | SOURCE: |
|---|---|---|---|
| 10 Sep, 2014 | Sold | $214,000 | MRED MLS |
| 25 Jul, 2014 | Under contract | $224,900 | MRED MLS |
| 3 Jun, 2014 | Listed for sale | $224,900 | MRED MLS |
| 16 Sep, 2021 | Sold | $280,000 | MRED MLS |
| 9 Aug, 2021 | Under contract | $274,900 | MRED MLS |
| — | Last price change | $279,900 | MRED MLS |
| 14 Jul, 2021 | Listed for sale | $279,900 | MRED MLS |
Room Specifics
Total Bedrooms: 3
Bedrooms Above Ground: 3
Bedrooms Below Ground: 0
Dimensions: —
Floor Type: —
Dimensions: —
Floor Type: —
Full Bathrooms: 3
Bathroom Amenities: Whirlpool
Bathroom in Basement: 1
Rooms: No additional rooms
Basement Description: Finished
Other Specifics
| 2 | |
| — | |
| — | |
| — | |
| — | |
| 75X140.08X75X140.12 | |
| — | |
| Full | |
| Bar-Wet, First Floor Laundry | |
| — | |
| Not in DB | |
| — | |
| — | |
| — | |
| Wood Burning |
Tax History
| Year | Property Taxes |
|---|---|
| 2014 | $5,339 |
| 2021 | $6,052 |
Contact Agent
Nearby Similar Homes
Nearby Sold Comparables
Contact Agent
Listing Provided By
Speckman Realty Real Living











