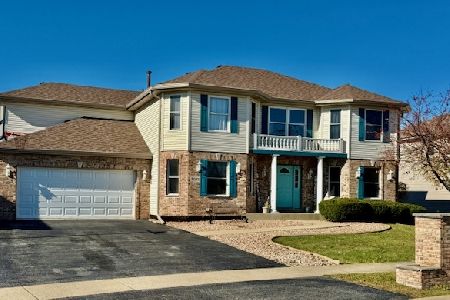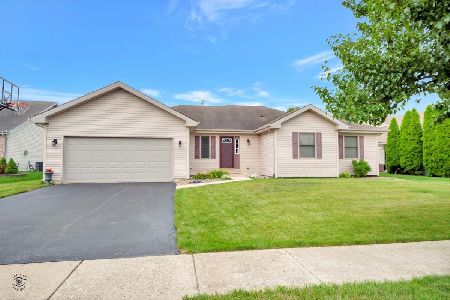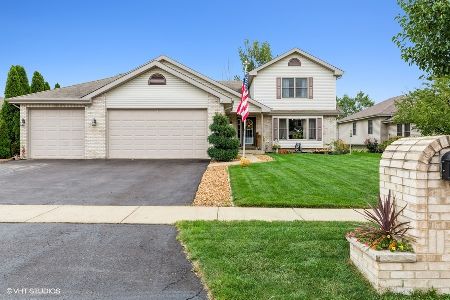1543 Caddie Drive, Bourbonnais, Illinois 60914
$195,000
|
Sold
|
|
| Status: | Closed |
| Sqft: | 2,116 |
| Cost/Sqft: | $98 |
| Beds: | 3 |
| Baths: | 3 |
| Year Built: | 2005 |
| Property Taxes: | $4,619 |
| Days On Market: | 4317 |
| Lot Size: | 0,00 |
Description
Beautiful 3 bdrm, 2.5 ba. tri-level w heated 3-car att. garage. Open floor plan of the main level is inviting with great accents adorning the living room including Brazilian red cherry hrdwd flooring, gas fireplace & custom built-in cabinetry. Relax on a sunny day by stepping outside on the gorgeous patio or unwind in the master bathrm's whirlpool. Other features include SS appliances, shed $ sprinkler system.
Property Specifics
| Single Family | |
| — | |
| Tri-Level | |
| 2005 | |
| Partial | |
| — | |
| No | |
| — |
| Kankakee | |
| — | |
| 0 / Not Applicable | |
| None | |
| Public | |
| Public Sewer | |
| 08571711 | |
| 17091530809400 |
Property History
| DATE: | EVENT: | PRICE: | SOURCE: |
|---|---|---|---|
| 19 Sep, 2014 | Sold | $195,000 | MRED MLS |
| 6 Aug, 2014 | Under contract | $207,900 | MRED MLS |
| — | Last price change | $209,900 | MRED MLS |
| 31 Mar, 2014 | Listed for sale | $209,900 | MRED MLS |
Room Specifics
Total Bedrooms: 3
Bedrooms Above Ground: 3
Bedrooms Below Ground: 0
Dimensions: —
Floor Type: Carpet
Dimensions: —
Floor Type: Carpet
Full Bathrooms: 3
Bathroom Amenities: Whirlpool
Bathroom in Basement: 0
Rooms: Office
Basement Description: Crawl
Other Specifics
| 3 | |
| — | |
| — | |
| Patio | |
| — | |
| 75 X 140.04 | |
| — | |
| Full | |
| — | |
| — | |
| Not in DB | |
| — | |
| — | |
| — | |
| Gas Log |
Tax History
| Year | Property Taxes |
|---|---|
| 2014 | $4,619 |
Contact Agent
Nearby Similar Homes
Nearby Sold Comparables
Contact Agent
Listing Provided By
Speckman Realty Real Living











