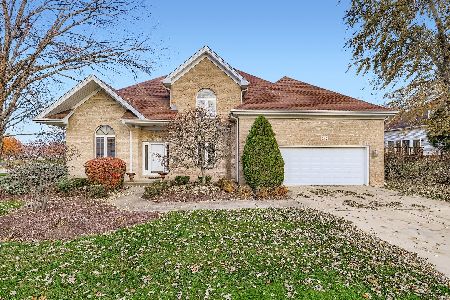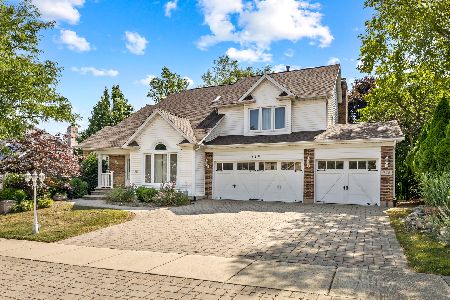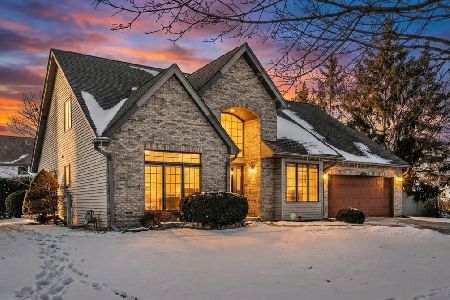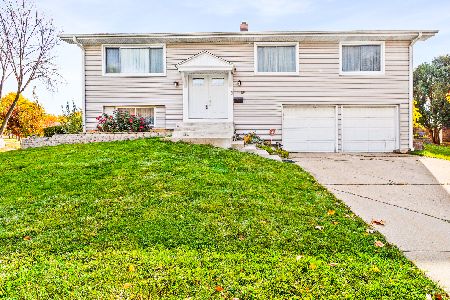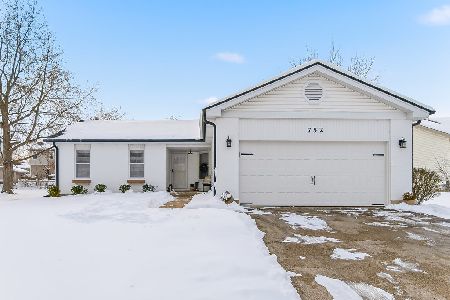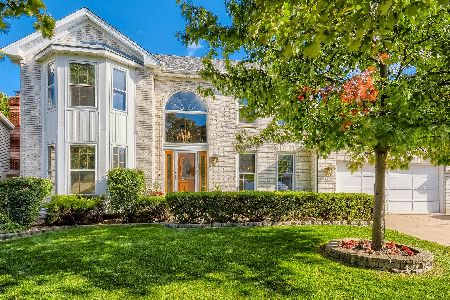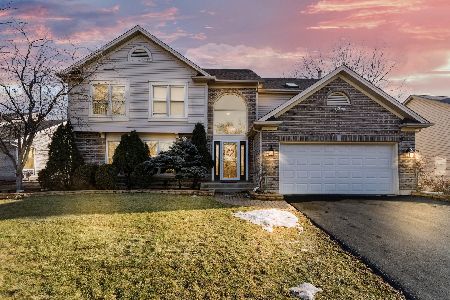1551 Crowfoot Cir North, Hoffman Estates, Illinois 60169
$434,000
|
Sold
|
|
| Status: | Closed |
| Sqft: | 2,688 |
| Cost/Sqft: | $167 |
| Beds: | 4 |
| Baths: | 3 |
| Year Built: | 1992 |
| Property Taxes: | $11,860 |
| Days On Market: | 2331 |
| Lot Size: | 0,18 |
Description
This is it, situated in sought after Casey Farms this move in ready home is sure to please the most discerning buyer. Feel the warmth as you step into the sun filled 2-story foyer that leads to a spacious living room with gleaming hardwood floor ideal for entertaining guests and opens to the adjacent dining room. Preparing meals will be a delight in the gourmet kitchen that features 2-story ceiling for abundant natural light, granite counters, SS appliances, pantry, and convenient wet bar & planning desk. Cozy up in the family room to the wood burning fireplace & enjoy views of the serene yard with brick paver patio. Retreat to the 2nd level in the glorious master suite featuring a dream walk in closet with custom built-ins, & luxury bath w/ over sized shower, jacuzzi tub, & skylight. Three additional bedrooms & hall bath complete the 2nd level. Full basement waiting for your decorating ideas. Gleaming hardwood floors on the main level, furnace & AC 2015, roof, siding & windows 2008.
Property Specifics
| Single Family | |
| — | |
| Colonial | |
| 1992 | |
| Full | |
| — | |
| No | |
| 0.18 |
| Cook | |
| Casey Farms | |
| — / Not Applicable | |
| None | |
| Lake Michigan | |
| Public Sewer | |
| 10511722 | |
| 07172120050000 |
Nearby Schools
| NAME: | DISTRICT: | DISTANCE: | |
|---|---|---|---|
|
Grade School
Hoover Math & Science Academy |
54 | — | |
|
Middle School
Keller Junior High School |
54 | Not in DB | |
|
High School
Hoffman Estates High School |
211 | Not in DB | |
Property History
| DATE: | EVENT: | PRICE: | SOURCE: |
|---|---|---|---|
| 3 Dec, 2019 | Sold | $434,000 | MRED MLS |
| 4 Oct, 2019 | Under contract | $449,900 | MRED MLS |
| 9 Sep, 2019 | Listed for sale | $449,900 | MRED MLS |
| 12 Jan, 2025 | Under contract | $0 | MRED MLS |
| 27 Nov, 2024 | Listed for sale | $0 | MRED MLS |
Room Specifics
Total Bedrooms: 4
Bedrooms Above Ground: 4
Bedrooms Below Ground: 0
Dimensions: —
Floor Type: Carpet
Dimensions: —
Floor Type: Carpet
Dimensions: —
Floor Type: Carpet
Full Bathrooms: 3
Bathroom Amenities: Whirlpool,Separate Shower,Double Sink
Bathroom in Basement: 0
Rooms: Eating Area,Utility Room-Lower Level,Storage,Walk In Closet
Basement Description: Partially Finished
Other Specifics
| 2 | |
| Concrete Perimeter | |
| — | |
| Brick Paver Patio | |
| Landscaped | |
| 64 X 103 X 89 X 104 | |
| — | |
| Full | |
| Vaulted/Cathedral Ceilings, Skylight(s), Bar-Wet, Hardwood Floors, First Floor Laundry, Walk-In Closet(s) | |
| Range, Microwave, Dishwasher, Refrigerator, Washer, Dryer, Disposal, Stainless Steel Appliance(s) | |
| Not in DB | |
| Sidewalks, Street Lights, Street Paved | |
| — | |
| — | |
| Wood Burning, Gas Starter |
Tax History
| Year | Property Taxes |
|---|---|
| 2019 | $11,860 |
Contact Agent
Nearby Similar Homes
Nearby Sold Comparables
Contact Agent
Listing Provided By
@properties

