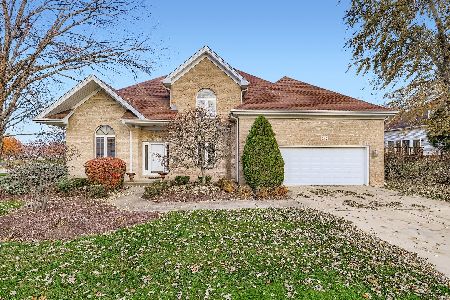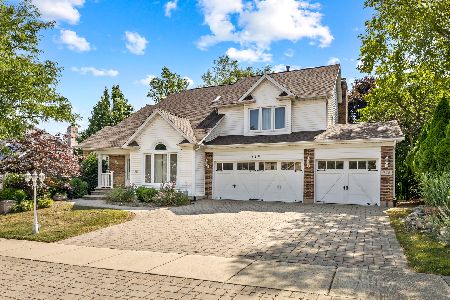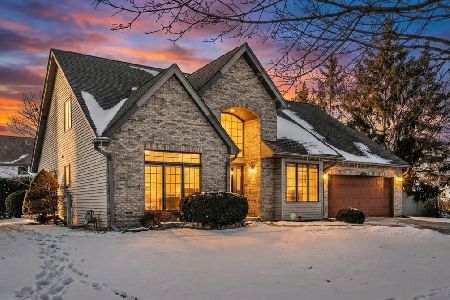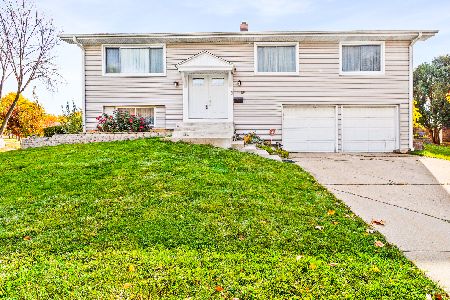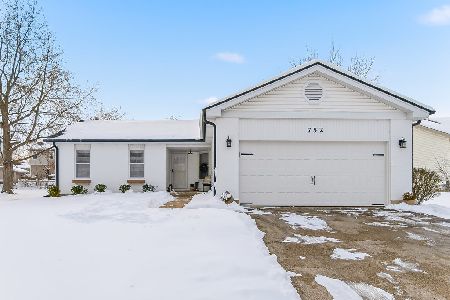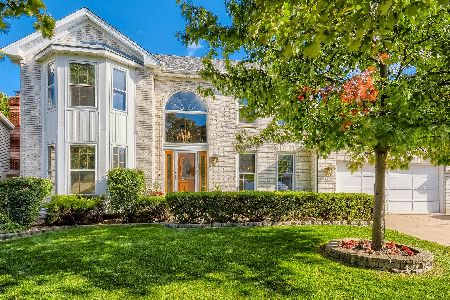1560 Crowfoot Circle, Hoffman Estates, Illinois 60169
$425,000
|
Sold
|
|
| Status: | Closed |
| Sqft: | 2,641 |
| Cost/Sqft: | $167 |
| Beds: | 4 |
| Baths: | 3 |
| Year Built: | 1992 |
| Property Taxes: | $12,342 |
| Days On Market: | 2786 |
| Lot Size: | 0,20 |
Description
Welcome home to this 2-story 4 BD home situated in sought after Casey Farms. Elegant double door entry leads to a 2 story foyer. All newer windows provide loads of natural light. Freshly painted in neutral colors plus new carpet on 1st floor. Living & dining room feature vaulted ceilings w/crown molding. Kitchen features newer appliances & large eat in area. Family room has triple sliders that lead to a 2 tier deck plus a cozy fireplace. All bedrooms are generous in size with plenty of closet space. Master bedroom features large WIC & spacious spa-like master bath with new flooring, double vanity, jetted tub, separate shower AND separate dressing area. Guest bath features skylight, dble vanity, new flooring and tile. Beautifully finished LL features large rec room perfect for home theatre and gaming w/ plenty of space for entertaining. Separate storage room can be converted to office/meditation room. Close to Victoria Park and walking distance to Hoover Math & Science.
Property Specifics
| Single Family | |
| — | |
| Traditional | |
| 1992 | |
| Full | |
| EATON | |
| No | |
| 0.2 |
| Cook | |
| Casey Farms | |
| 0 / Not Applicable | |
| None | |
| Lake Michigan | |
| Public Sewer | |
| 09981273 | |
| 07172120250000 |
Nearby Schools
| NAME: | DISTRICT: | DISTANCE: | |
|---|---|---|---|
|
Grade School
Hoover Math & Science Academy |
54 | — | |
|
Middle School
Keller Junior High School |
54 | Not in DB | |
|
High School
Hoffman Estates High School |
211 | Not in DB | |
Property History
| DATE: | EVENT: | PRICE: | SOURCE: |
|---|---|---|---|
| 20 Aug, 2018 | Sold | $425,000 | MRED MLS |
| 10 Jul, 2018 | Under contract | $440,000 | MRED MLS |
| — | Last price change | $450,000 | MRED MLS |
| 11 Jun, 2018 | Listed for sale | $450,000 | MRED MLS |
Room Specifics
Total Bedrooms: 4
Bedrooms Above Ground: 4
Bedrooms Below Ground: 0
Dimensions: —
Floor Type: Carpet
Dimensions: —
Floor Type: Carpet
Dimensions: —
Floor Type: Carpet
Full Bathrooms: 3
Bathroom Amenities: Whirlpool,Separate Shower,Double Sink,Soaking Tub
Bathroom in Basement: 0
Rooms: Eating Area,Recreation Room,Foyer,Storage,Walk In Closet
Basement Description: Finished
Other Specifics
| 2 | |
| Concrete Perimeter | |
| Asphalt | |
| Deck, Storms/Screens | |
| — | |
| 0.1952 | |
| Full,Unfinished | |
| Full | |
| Vaulted/Cathedral Ceilings, Skylight(s), Hardwood Floors, First Floor Laundry | |
| Double Oven, Microwave, Dishwasher, Refrigerator, Washer, Dryer, Disposal | |
| Not in DB | |
| Sidewalks, Street Lights, Street Paved | |
| — | |
| — | |
| Wood Burning, Attached Fireplace Doors/Screen, Gas Starter |
Tax History
| Year | Property Taxes |
|---|---|
| 2018 | $12,342 |
Contact Agent
Nearby Similar Homes
Nearby Sold Comparables
Contact Agent
Listing Provided By
@properties

