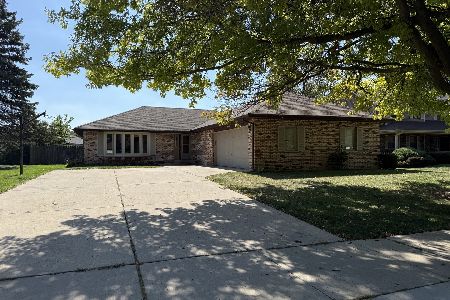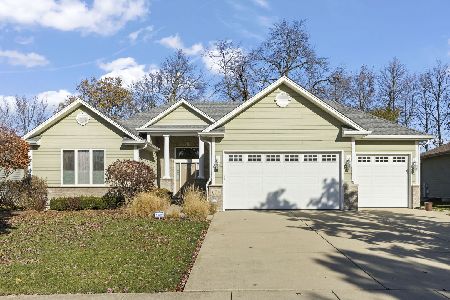1551 Marikay Avenue, Aurora, Illinois 60505
$265,000
|
Sold
|
|
| Status: | Closed |
| Sqft: | 1,760 |
| Cost/Sqft: | $153 |
| Beds: | 3 |
| Baths: | 3 |
| Year Built: | 2003 |
| Property Taxes: | $6,562 |
| Days On Market: | 1923 |
| Lot Size: | 0,24 |
Description
Adorable ranch backing to open area that connects to the prairie path. Easy access to I-88 and shopping. This neighborhood is a hidden gem! Home featrures a Great Room /open concept living area with formal dining space included in dimensions. Off the great room is a private den. 3 bedrooms and the primary bedroom has a beautifully remodeled bath. New carpet in secondary bedrooms. Hall bath has been refreshed! Nicely landscaped yard with the refinished deck overlooking the private greenspace. Onsite storage shed is in the back yard as well. Large garage(can accomodate a full size pick up) and a storage closet for tools is also in the garage. FULL, finished basement with half bath. Kitchen appliances and washer dryer are included. Brand new range and microwave - all stainless kitchen! Breakfast nook in the kitchen! Plenty of kitchen storage too. Wood laminate floor in great room which includes a corner gas log fireplace. Cute front porch! Brand new concrete driveway. The roof is 4 years old and includes new gutters and downspouts as well. Home warranty by Americas Preferred Home Warranty (you use your own contractors for repairs) Dont miss this house! Welcome Home!
Property Specifics
| Single Family | |
| — | |
| Ranch | |
| 2003 | |
| Full | |
| RANCH | |
| No | |
| 0.24 |
| Kane | |
| Prairie Path Estates | |
| 300 / Annual | |
| Other | |
| Lake Michigan,Public | |
| Public Sewer | |
| 10818155 | |
| 1511403013 |
Nearby Schools
| NAME: | DISTRICT: | DISTANCE: | |
|---|---|---|---|
|
Grade School
Mabel Odonnell Elementary School |
131 | — | |
|
Middle School
C F Simmons Middle School |
131 | Not in DB | |
|
High School
East High School |
131 | Not in DB | |
Property History
| DATE: | EVENT: | PRICE: | SOURCE: |
|---|---|---|---|
| 28 Sep, 2020 | Sold | $265,000 | MRED MLS |
| 17 Aug, 2020 | Under contract | $269,500 | MRED MLS |
| 14 Aug, 2020 | Listed for sale | $269,500 | MRED MLS |
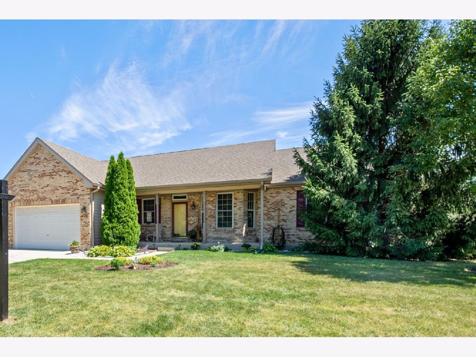
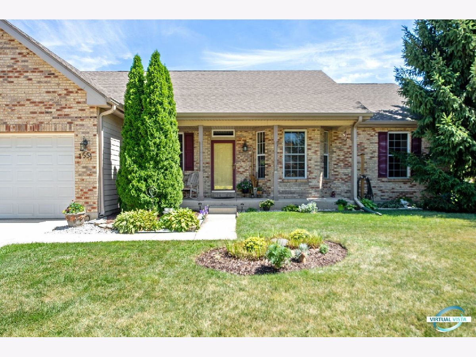
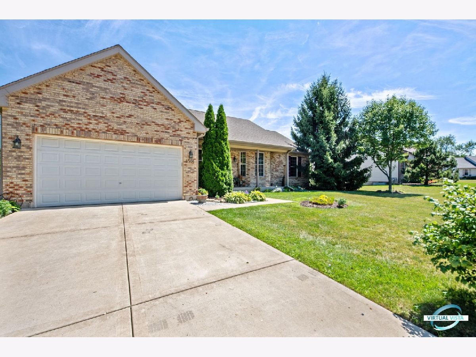
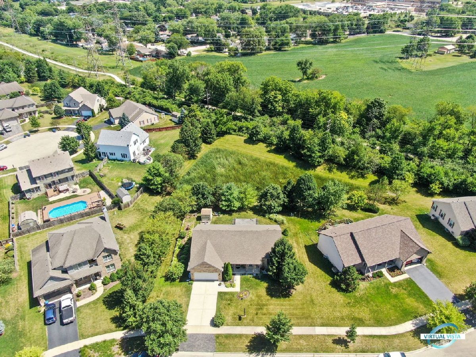
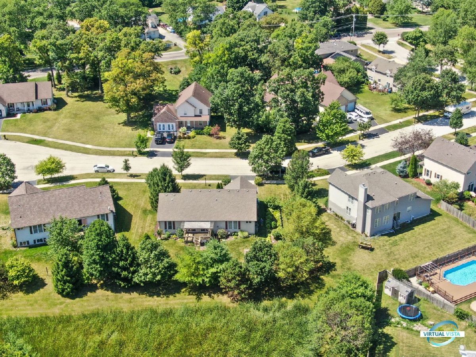
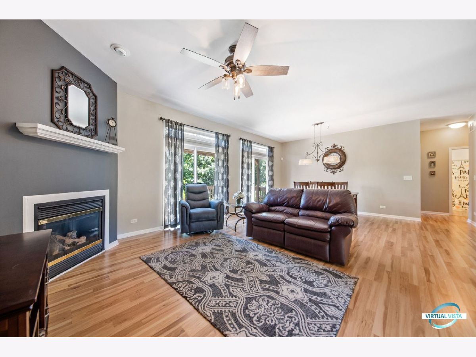
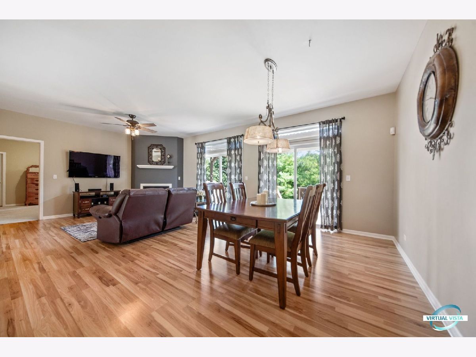
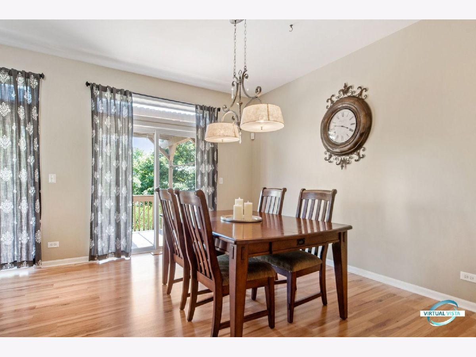

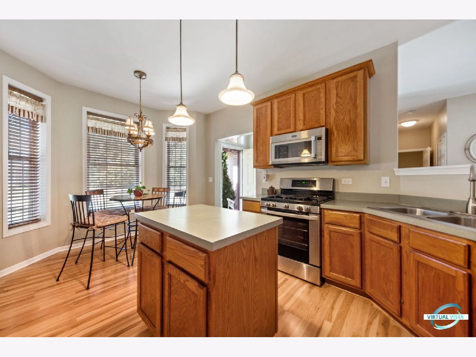
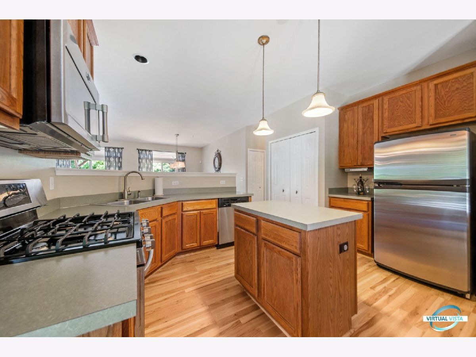
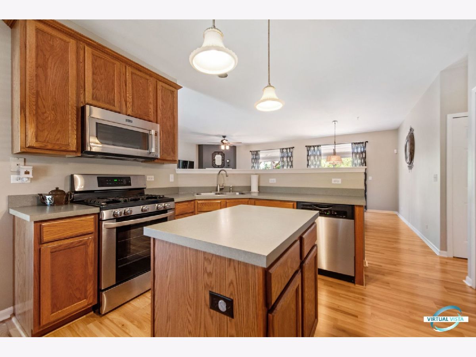
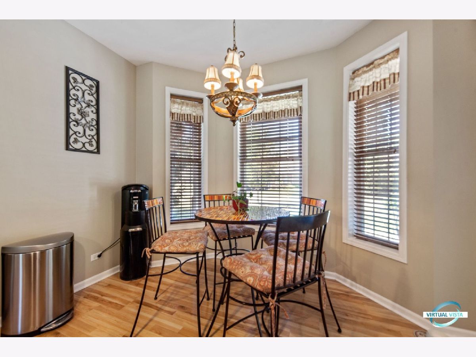

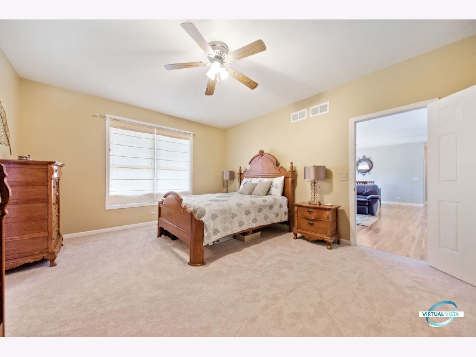
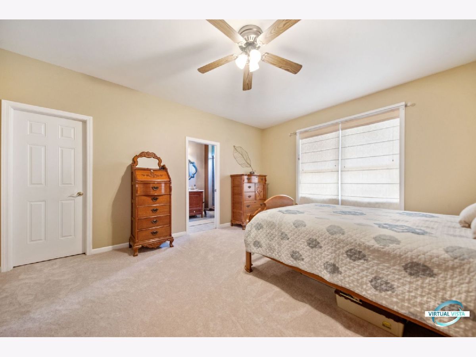
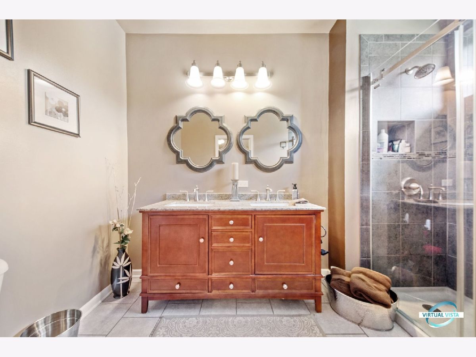
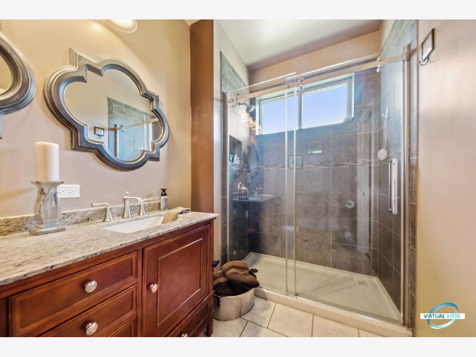
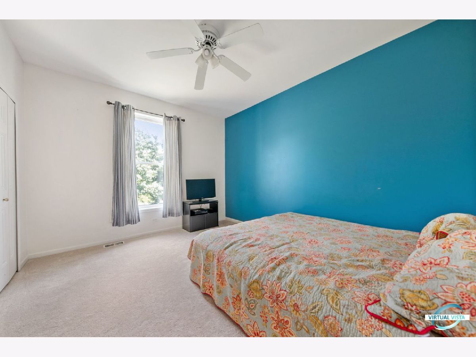
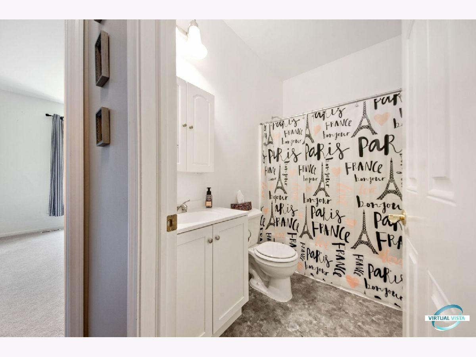
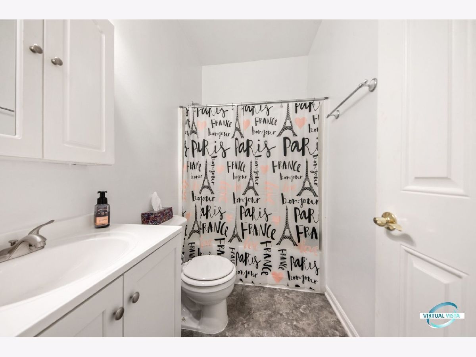
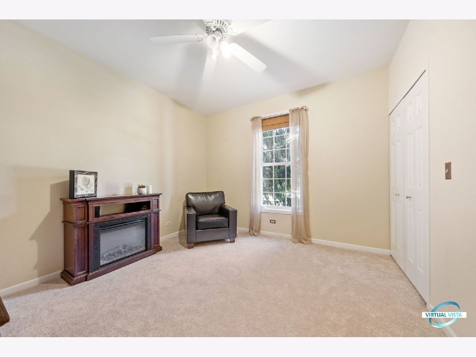
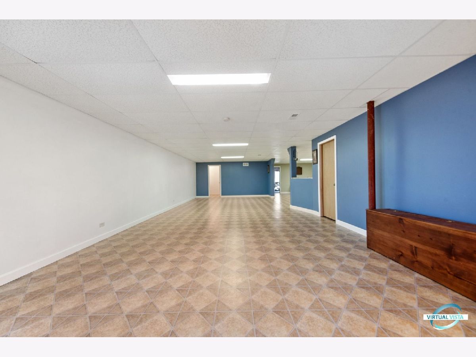

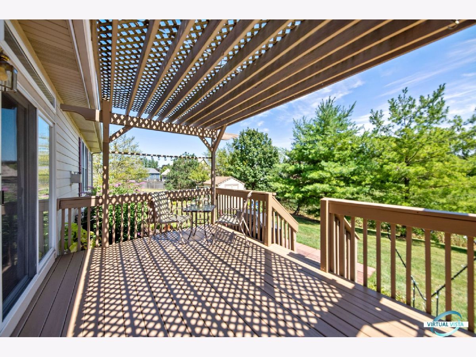


Room Specifics
Total Bedrooms: 3
Bedrooms Above Ground: 3
Bedrooms Below Ground: 0
Dimensions: —
Floor Type: Carpet
Dimensions: —
Floor Type: Carpet
Full Bathrooms: 3
Bathroom Amenities: —
Bathroom in Basement: 1
Rooms: Den,Recreation Room,Bonus Room
Basement Description: Finished
Other Specifics
| 2 | |
| — | |
| Concrete | |
| Deck, Porch, Storms/Screens | |
| Cul-De-Sac,Nature Preserve Adjacent,Wetlands adjacent | |
| 93X114X89X117 | |
| — | |
| Full | |
| Vaulted/Cathedral Ceilings, Wood Laminate Floors, First Floor Bedroom, First Floor Full Bath, Walk-In Closet(s) | |
| Double Oven, Microwave, Dishwasher, Refrigerator, Washer, Dryer, Stainless Steel Appliance(s) | |
| Not in DB | |
| Curbs, Sidewalks, Street Lights, Street Paved | |
| — | |
| — | |
| Gas Log |
Tax History
| Year | Property Taxes |
|---|---|
| 2020 | $6,562 |
Contact Agent
Nearby Similar Homes
Nearby Sold Comparables
Contact Agent
Listing Provided By
Century 21 Affiliated

