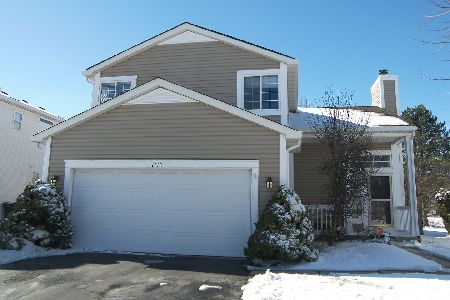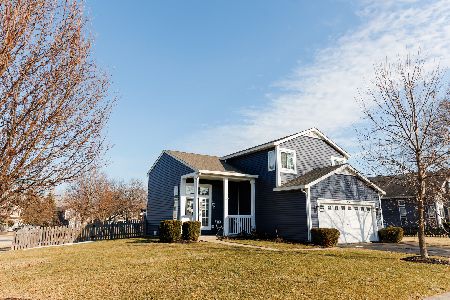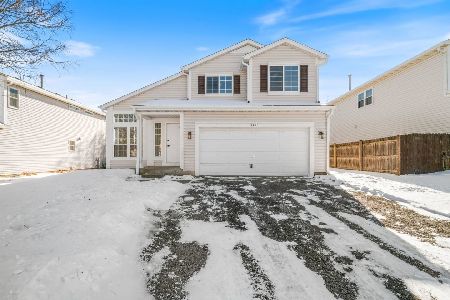1551 Thorneberry Court, Libertyville, Illinois 60048
$635,000
|
Sold
|
|
| Status: | Closed |
| Sqft: | 4,000 |
| Cost/Sqft: | $162 |
| Beds: | 4 |
| Baths: | 5 |
| Year Built: | 2003 |
| Property Taxes: | $19,371 |
| Days On Market: | 4816 |
| Lot Size: | 1,86 |
Description
Extensively redone in 2009! Idyllic cul-de-sac setting surrounded by mature trees on almost 2 acres! 4,000 sq. ft. of luxury. Hdwd flooring on entire 1st level. Gourmet kitchen w/ cherry cabs, SS appliances, granite counters & huge island. Spacious eating area leads to 3 season room & overlooks sprawling private yard. Master w/ gorgeous bath and W/I closet. Full finished basement w/bath, rec & game rooms. Like new!
Property Specifics
| Single Family | |
| — | |
| Colonial | |
| 2003 | |
| Full,English | |
| CUSTOM | |
| No | |
| 1.86 |
| Lake | |
| Meadow Woods | |
| 350 / Annual | |
| None | |
| Lake Michigan | |
| Public Sewer | |
| 08237177 | |
| 07353010160000 |
Nearby Schools
| NAME: | DISTRICT: | DISTANCE: | |
|---|---|---|---|
|
Grade School
Woodland Elementary School |
50 | — | |
|
Middle School
Woodland Middle School |
50 | Not in DB | |
|
High School
Warren Township High School |
121 | Not in DB | |
Property History
| DATE: | EVENT: | PRICE: | SOURCE: |
|---|---|---|---|
| 9 Jun, 2009 | Sold | $320,000 | MRED MLS |
| 13 May, 2009 | Under contract | $389,900 | MRED MLS |
| — | Last price change | $449,900 | MRED MLS |
| 28 Apr, 2008 | Listed for sale | $689,000 | MRED MLS |
| 14 Aug, 2009 | Sold | $632,500 | MRED MLS |
| 22 Jul, 2009 | Under contract | $599,900 | MRED MLS |
| 20 Jul, 2009 | Listed for sale | $599,900 | MRED MLS |
| 17 Apr, 2013 | Sold | $635,000 | MRED MLS |
| 19 Feb, 2013 | Under contract | $649,000 | MRED MLS |
| — | Last price change | $689,000 | MRED MLS |
| 19 Dec, 2012 | Listed for sale | $689,000 | MRED MLS |
| 15 Sep, 2021 | Sold | $630,000 | MRED MLS |
| 17 Jul, 2021 | Under contract | $649,900 | MRED MLS |
| — | Last price change | $675,000 | MRED MLS |
| 14 Jun, 2021 | Listed for sale | $675,000 | MRED MLS |
Room Specifics
Total Bedrooms: 4
Bedrooms Above Ground: 4
Bedrooms Below Ground: 0
Dimensions: —
Floor Type: Carpet
Dimensions: —
Floor Type: Carpet
Dimensions: —
Floor Type: Carpet
Full Bathrooms: 5
Bathroom Amenities: Whirlpool,Separate Shower,Steam Shower,Double Sink,Soaking Tub
Bathroom in Basement: 1
Rooms: Enclosed Porch,Game Room,Office,Recreation Room
Basement Description: Finished
Other Specifics
| 3 | |
| Concrete Perimeter | |
| Brick | |
| Deck, Porch Screened, Storms/Screens | |
| Cul-De-Sac,Wooded | |
| 304X235X103X351X260 | |
| Unfinished | |
| Full | |
| Bar-Wet, Hardwood Floors, Second Floor Laundry | |
| Range, Microwave, Dishwasher, Refrigerator, Stainless Steel Appliance(s) | |
| Not in DB | |
| Street Lights, Street Paved | |
| — | |
| — | |
| Double Sided |
Tax History
| Year | Property Taxes |
|---|---|
| 2009 | $28,256 |
| 2009 | $28,300 |
| 2013 | $19,371 |
| 2021 | $23,584 |
Contact Agent
Nearby Similar Homes
Nearby Sold Comparables
Contact Agent
Listing Provided By
Kreuser & Seiler LTD









