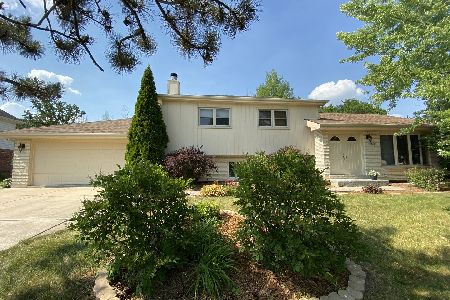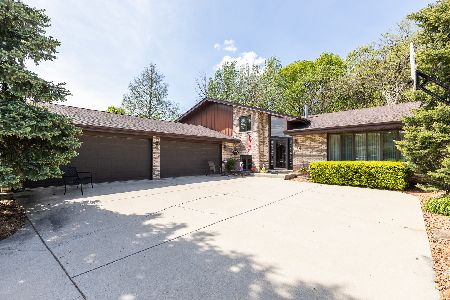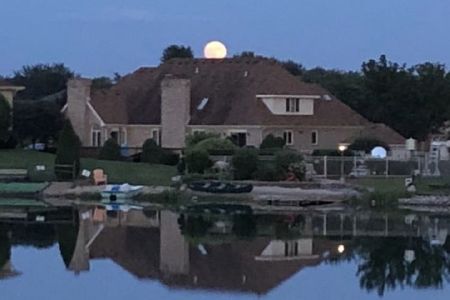15510 Twin Lakes Drive, Homer Glen, Illinois 60491
$530,000
|
Sold
|
|
| Status: | Closed |
| Sqft: | 2,600 |
| Cost/Sqft: | $196 |
| Beds: | 4 |
| Baths: | 4 |
| Year Built: | 1990 |
| Property Taxes: | $11,253 |
| Days On Market: | 840 |
| Lot Size: | 0,00 |
Description
Wow, Welcome! The Spacious 2 Storie Home In Twin Lakes Boasts Over 2,600 Sq Ft Of Living Space With Approximately 1,386 Sq Ft Of Finished Basement, With A Total Of 5 Bedrooms & 3.1 Bathrooms. Pride Of Ownership From The Moment You Step In The Open Foyer. The First Floor Offers A Formal Dining Room, Living Room, Gourmet Kitchen, Family Room And An Office. The Kitchen Boasts Granite Counters, Tile Backsplash, Stainless Steel Appliances, An Extended Granite Counter With Room For Additional Seating, And Plenty Of Cabinets-A Spacious Eating Area, Along With A Planning Desk. Overlooking From The Kitchen Is The Family Room, Gas Starter Brick Fireplace, Plus French Doors Leading To The Living Room. Patio Doors In The Kitchen Lead To The Deck Plus A Gazebo. The Office Is Separated From The Kitchen By Pocket Glass Doors. Retreat In The Large Master Suite With A Walk-In Closet, A Private Remodeled Bathroom And A Standing Shower. 3 More Spacious Bedrooms And A Fully Remodeled Hall Bathroom Complete The 2nd Floor. This Lovely Home Offers Hardwood Floors Throughout, 6-Panel Doors, Oak Stairs, Chair Rails, Dentil Crown Molding On The First Floor, And Additional Crown Molding On The Second Floor, A Basement With A Rec. Room, Wet Bar, Electric Fireplace, 5th Bedroom, 3rd Full Bathroom, And An Expanded Workroom Along With Custom Cabinets. Newer Features: Roof, Siding, Skylights In The Kitchen, Dual A/C, Dual Furnace, And Refinished Hardwood Floors. Enjoy The Summer Months In The Above-Ground Pool. Could you not Pass This One Up? It's A Must-See? You Won't Be Disappointed.
Property Specifics
| Single Family | |
| — | |
| — | |
| 1990 | |
| — | |
| — | |
| No | |
| — |
| Will | |
| — | |
| 0 / Not Applicable | |
| — | |
| — | |
| — | |
| 11900709 | |
| 1605134060020000 |
Nearby Schools
| NAME: | DISTRICT: | DISTANCE: | |
|---|---|---|---|
|
High School
Lockport Township High School |
205 | Not in DB | |
Property History
| DATE: | EVENT: | PRICE: | SOURCE: |
|---|---|---|---|
| 13 Nov, 2023 | Sold | $530,000 | MRED MLS |
| 10 Oct, 2023 | Under contract | $510,000 | MRED MLS |
| 8 Oct, 2023 | Listed for sale | $510,000 | MRED MLS |
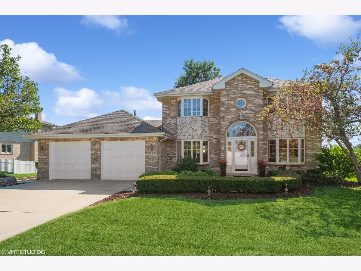
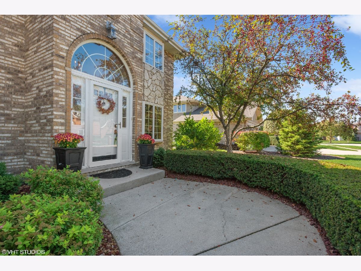
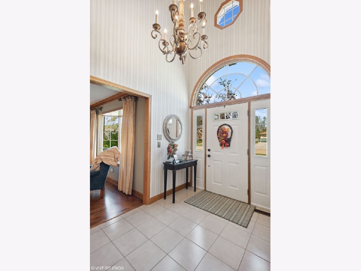
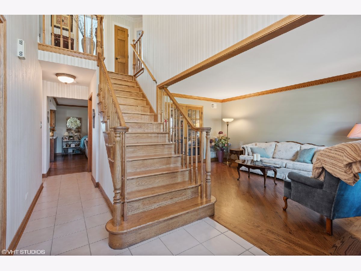
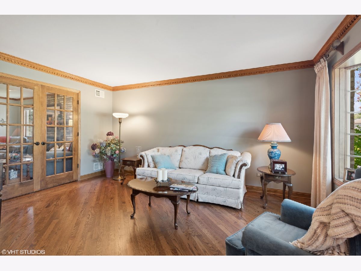
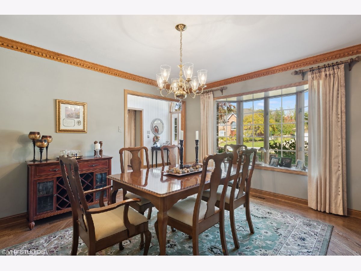
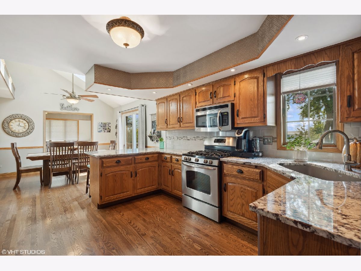
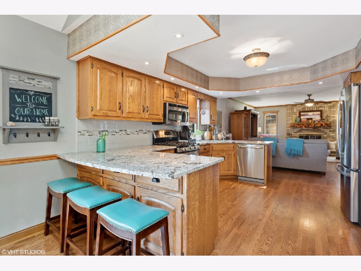
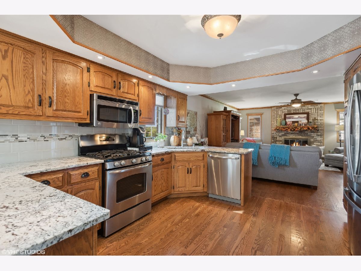
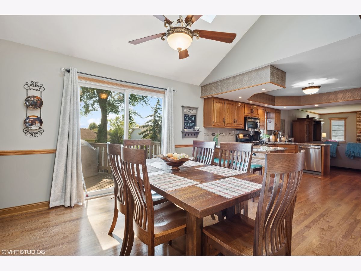
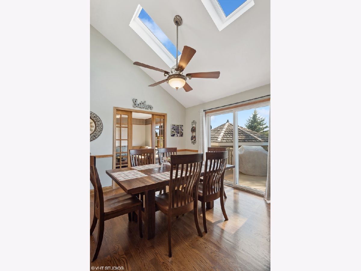
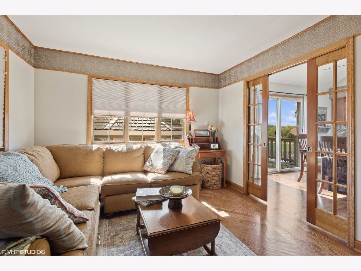
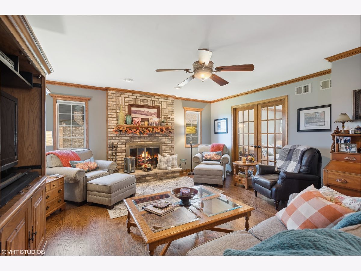
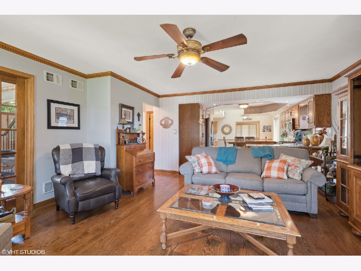
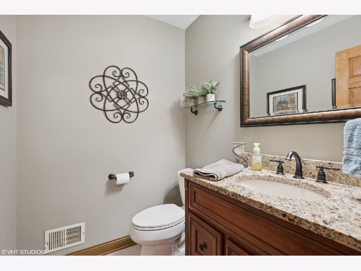
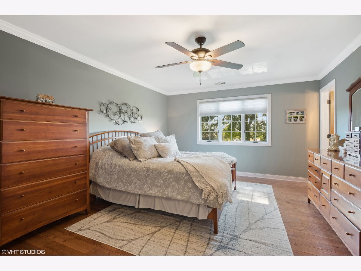
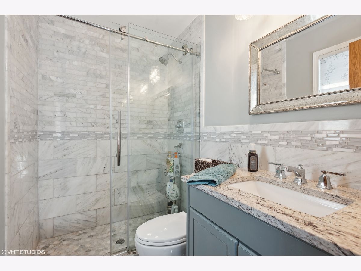
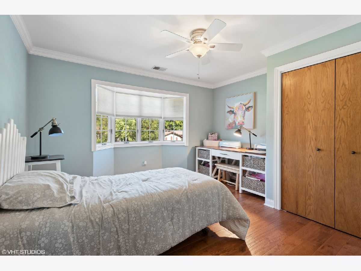
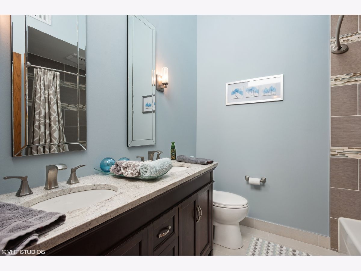
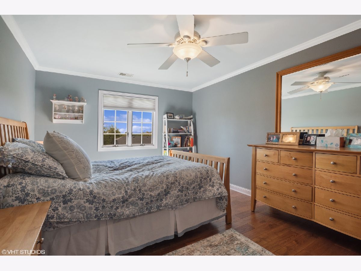
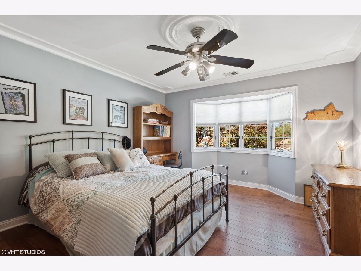
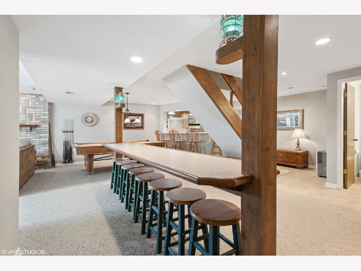
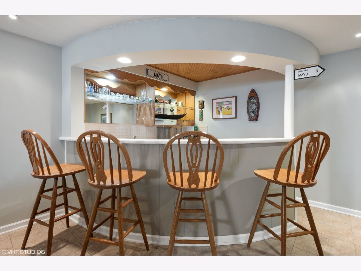
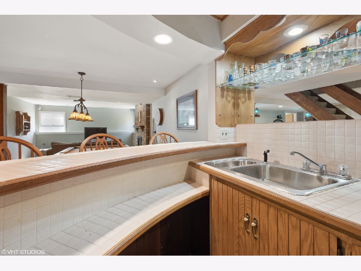
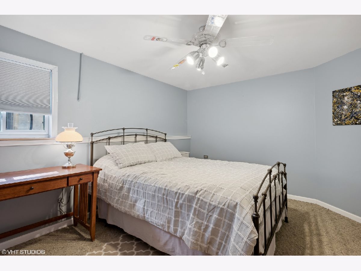
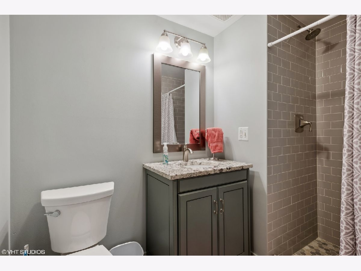
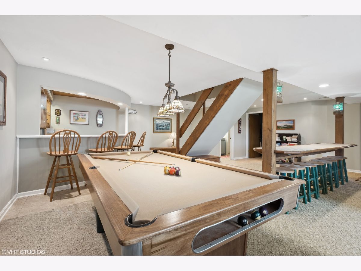
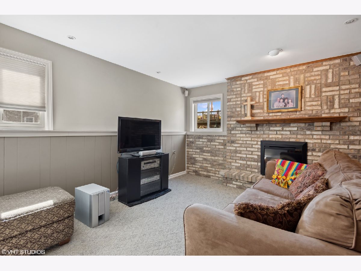
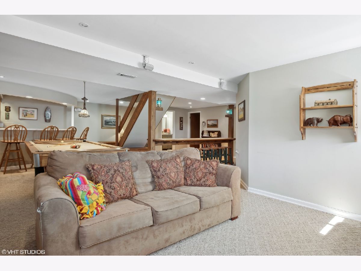
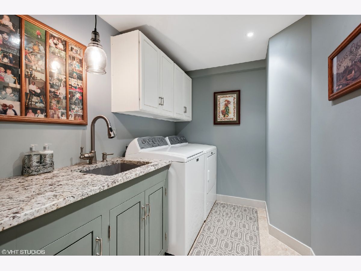
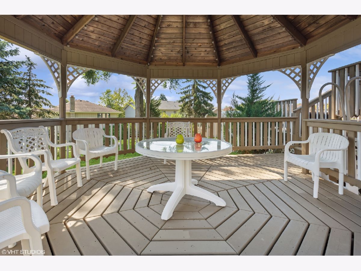
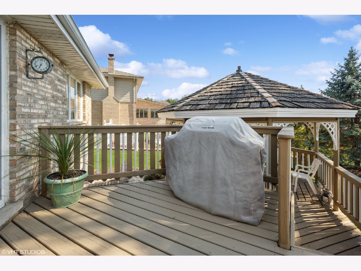
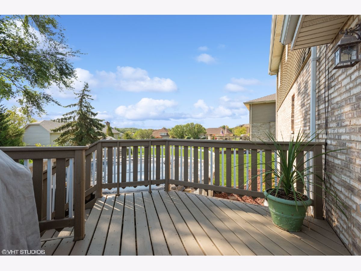
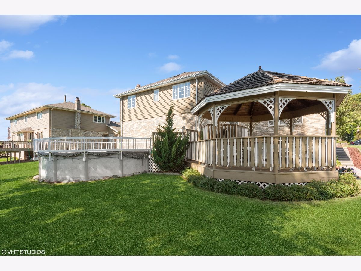
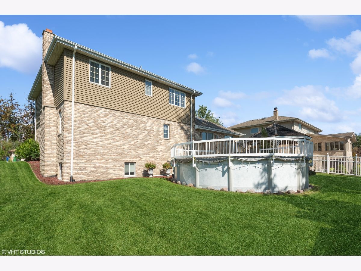
Room Specifics
Total Bedrooms: 5
Bedrooms Above Ground: 4
Bedrooms Below Ground: 1
Dimensions: —
Floor Type: —
Dimensions: —
Floor Type: —
Dimensions: —
Floor Type: —
Dimensions: —
Floor Type: —
Full Bathrooms: 4
Bathroom Amenities: Soaking Tub
Bathroom in Basement: 1
Rooms: —
Basement Description: Partially Finished,Storage Space
Other Specifics
| 2 | |
| — | |
| Concrete | |
| — | |
| — | |
| 12059 | |
| Unfinished | |
| — | |
| — | |
| — | |
| Not in DB | |
| — | |
| — | |
| — | |
| — |
Tax History
| Year | Property Taxes |
|---|---|
| 2023 | $11,253 |
Contact Agent
Nearby Similar Homes
Nearby Sold Comparables
Contact Agent
Listing Provided By
Century 21 Circle




