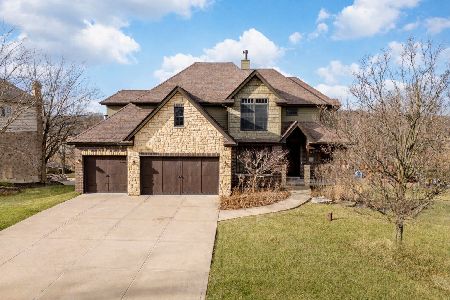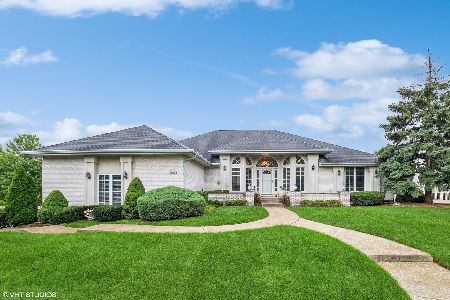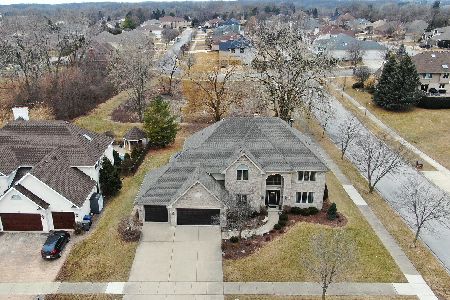15511 Fawn Creek Lane, Orland Park, Illinois 60467
$590,000
|
Sold
|
|
| Status: | Closed |
| Sqft: | 3,897 |
| Cost/Sqft: | $154 |
| Beds: | 5 |
| Baths: | 6 |
| Year Built: | 1995 |
| Property Taxes: | $14,352 |
| Days On Market: | 2163 |
| Lot Size: | 0,43 |
Description
Stunning McNaughton built custom home set on a corner lot in sought after Fawn Creek Subdivision. Enjoy 3 finished levels of luxury living with 5 bedrooms and 5 1/2 baths. Open foyer greets guests into this welcoming home boasting hardwoods, white woodwork throughout, designer and vaulted ceilings, skylights, encapsulated doorways and more. Formal living room with corner fireplace for intimate gatherings, or open the French Doors allowing entertaining expansion into the family room with additional fireplace, wine bar, and a wall of oversized palladium windows. Dining room complete with butler's pantry adjoining the kitchen. Imagine family gatherings with pantry, island with seating, planning desk and bright eating area with patio doors. Paver walkway with deck access to main level 5th bedroom/office with full bath and closet. Upper level offers a master bedroom retreat with luxury bath including separate shower, tub, dual sinks, and walk-in closet. 2nd bedroom en suite, and jack-n-jill bath for bedrooms 3 & 4. Finished lookout basement with recreation area with fireplace, wet bar, and full bath. 2 additional storage rooms. Relax on your massive private deck with professional landscaping. Rarely will you find a home built as solid and with big ticket upgrades in every room! A short walk to large neighborhood park, gazebo and walking path. Located in the heart of Orland Park with award winning schools and community amenities.
Property Specifics
| Single Family | |
| — | |
| Traditional | |
| 1995 | |
| Full,English | |
| 2 STORY | |
| No | |
| 0.43 |
| Cook | |
| Fawn Creek | |
| 10 / Monthly | |
| Other | |
| Lake Michigan | |
| Public Sewer | |
| 10638636 | |
| 27173090130000 |
Nearby Schools
| NAME: | DISTRICT: | DISTANCE: | |
|---|---|---|---|
|
High School
Carl Sandburg High School |
230 | Not in DB | |
Property History
| DATE: | EVENT: | PRICE: | SOURCE: |
|---|---|---|---|
| 17 Jun, 2020 | Sold | $590,000 | MRED MLS |
| 17 Mar, 2020 | Under contract | $599,000 | MRED MLS |
| 15 Feb, 2020 | Listed for sale | $599,000 | MRED MLS |
| 27 Apr, 2023 | Sold | $794,500 | MRED MLS |
| 22 Mar, 2023 | Under contract | $794,500 | MRED MLS |
| 20 Mar, 2023 | Listed for sale | $794,500 | MRED MLS |
Room Specifics
Total Bedrooms: 5
Bedrooms Above Ground: 5
Bedrooms Below Ground: 0
Dimensions: —
Floor Type: Hardwood
Dimensions: —
Floor Type: Hardwood
Dimensions: —
Floor Type: Hardwood
Dimensions: —
Floor Type: —
Full Bathrooms: 6
Bathroom Amenities: Whirlpool,Separate Shower,Double Sink
Bathroom in Basement: 1
Rooms: Foyer,Bedroom 5,Recreation Room
Basement Description: Finished
Other Specifics
| 3 | |
| Concrete Perimeter | |
| Asphalt | |
| Deck, Patio | |
| Corner Lot,Landscaped | |
| 116X153X110X177 | |
| — | |
| Full | |
| Vaulted/Cathedral Ceilings, Skylight(s), Bar-Wet, Hardwood Floors, First Floor Bedroom, First Floor Laundry, First Floor Full Bath, Built-in Features, Walk-In Closet(s) | |
| Double Oven, Microwave, Dishwasher, Refrigerator, Washer, Dryer, Cooktop | |
| Not in DB | |
| Park, Curbs, Sidewalks, Street Lights, Street Paved | |
| — | |
| — | |
| — |
Tax History
| Year | Property Taxes |
|---|---|
| 2020 | $14,352 |
| 2023 | $14,564 |
Contact Agent
Nearby Sold Comparables
Contact Agent
Listing Provided By
Century 21 Affiliated







