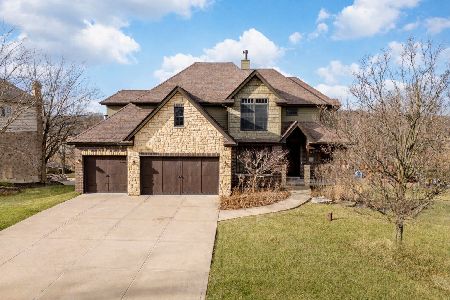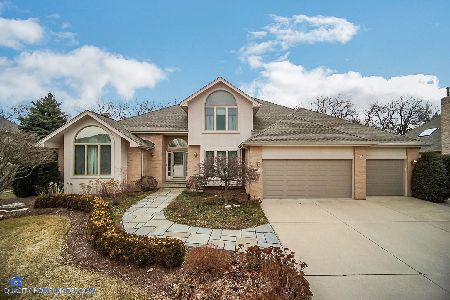11021 Fawn Creek Lane, Orland Park, Illinois 60467
$675,000
|
Sold
|
|
| Status: | Closed |
| Sqft: | 3,327 |
| Cost/Sqft: | $203 |
| Beds: | 4 |
| Baths: | 4 |
| Year Built: | 1995 |
| Property Taxes: | $9,990 |
| Days On Market: | 841 |
| Lot Size: | 0,00 |
Description
This property offers beautiful curb appeal right from the moment you approach it! Aesthetically pleasing features, a well-maintained exterior, and thoughtful landscaping make a significant difference in creating an inviting and attractive atmosphere. This stunning open concept ranch-style home with high ceilings and an abundance of windows create a welcoming atmosphere throughout the space. The kitchen is not only functional with plenty of storage but also a delightful area for dining. The adjacent sunroom, with its floor-to-ceiling windows and wet bar, adds a luxurious touch and provides a seamless transition to the spacious Azek decking outside, perfect for enjoying the beautiful backyard. The oversized master suite is a standout feature, boasting a walk-in closet and a luxurious bathroom complete with a jacuzzi and separate shower. The patio doors in the master suite leads to the expansive deck, allowing for a relaxing outdoor retreat. Additionally, the home offers a secondary suite and a third bedroom on the main level, with the convenience of another full bathroom adding to the overall functionality and comfort of the home. The basement of this home is equally impressive, with a wet bar that's perfect for entertaining. The abundance of windows not only adds to the aesthetic appeal but also provides ample natural light. The walk-out patio doors leading to a covered patio offer a seamless indoor-outdoor living experience, allowing you to enjoy the outdoors from the comfort of the basement. The dual-sided fireplace is a wonderful feature, providing both warmth and ambiance to the space, making it cozy and inviting. Having a fourth bedroom on the lower level, complete with plenty of windows and a full bathroom, adds versatility and convenience for guests or family members. The mention of an open media room suggests flexibility in how you can use this space, allowing for various possibilities, whether it's a home theater, game room, or a versatile multipurpose area. Overall, it seems like this home offers a well-designed and thoughtfully appointed living space, both on the main level and in the basement, for comfortable living and entertaining! Some of the homes recent updates- 2021-New garage door, opener and rails 2019-New Furnace/AC, Deck and Railing 2014-New Roof, chimney, soffit, fascia, gutters, skylights and 2 patio doors.
Property Specifics
| Single Family | |
| — | |
| — | |
| 1995 | |
| — | |
| — | |
| No | |
| — |
| Cook | |
| — | |
| — / Not Applicable | |
| — | |
| — | |
| — | |
| 11893388 | |
| 27173100010000 |
Property History
| DATE: | EVENT: | PRICE: | SOURCE: |
|---|---|---|---|
| 16 Oct, 2023 | Sold | $675,000 | MRED MLS |
| 1 Oct, 2023 | Under contract | $675,000 | MRED MLS |
| 29 Sep, 2023 | Listed for sale | $675,000 | MRED MLS |
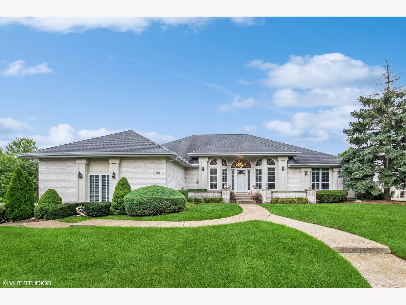
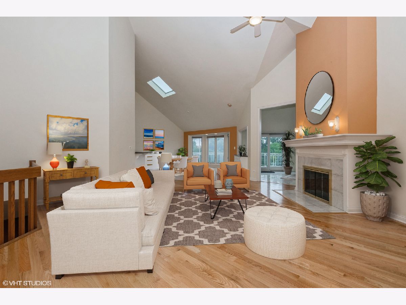
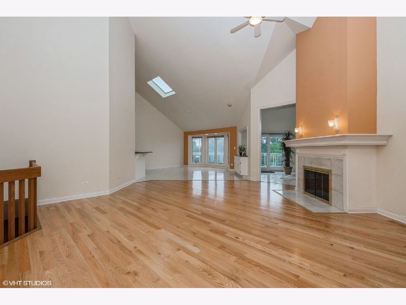
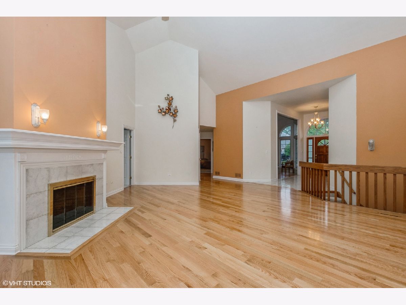
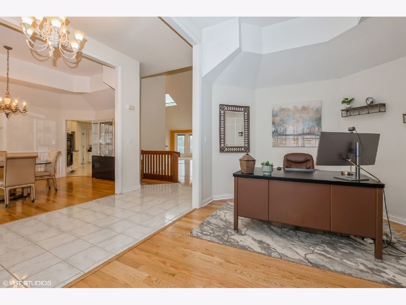
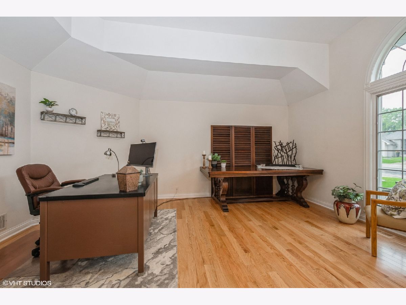
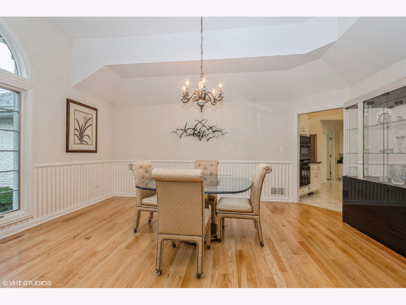
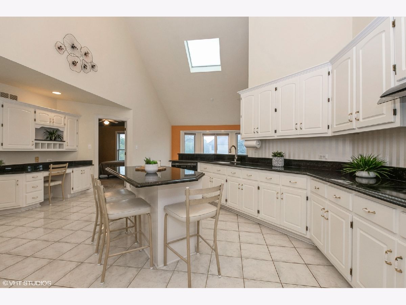
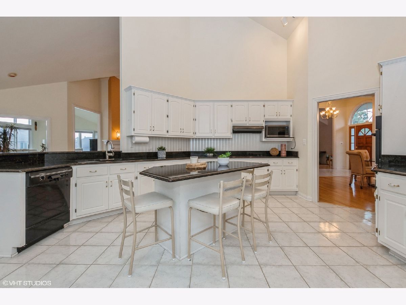
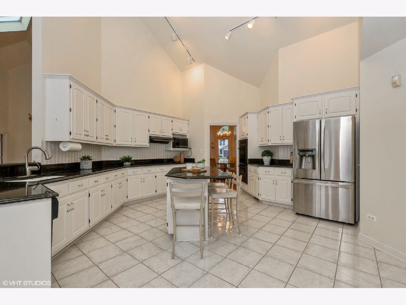
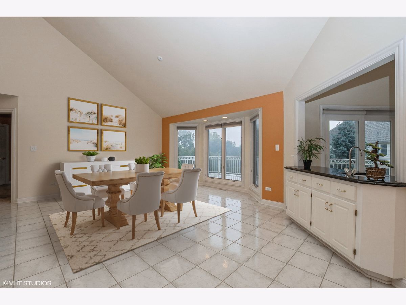
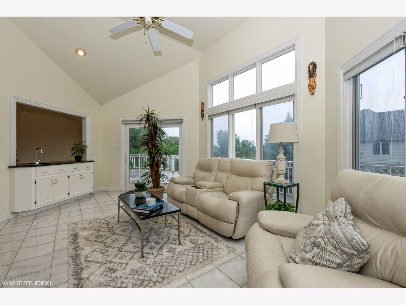
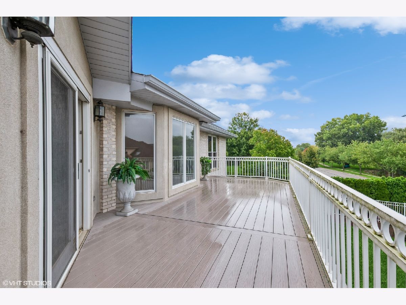
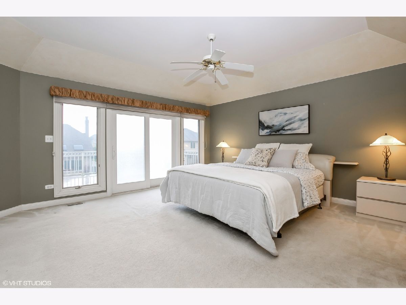
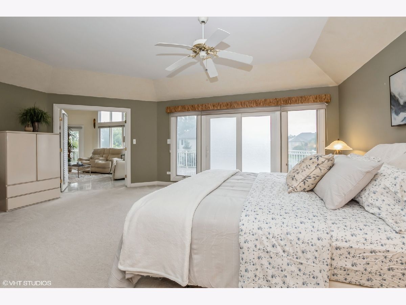
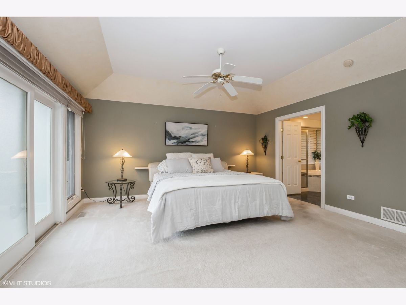
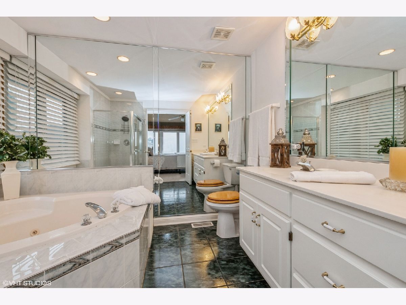
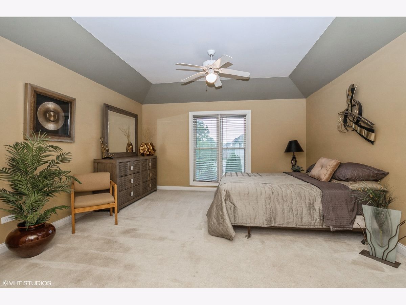
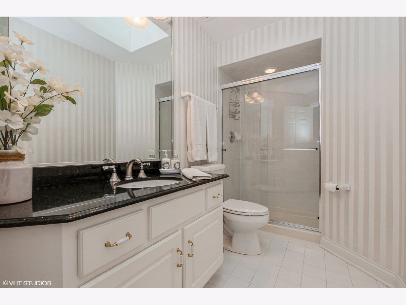
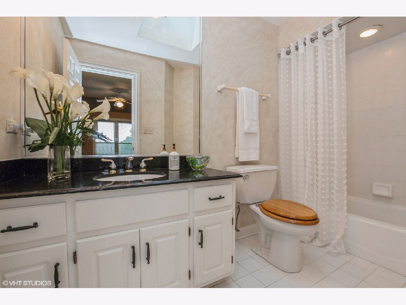
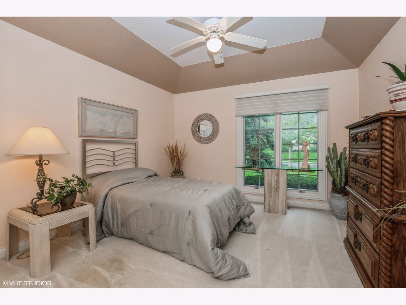
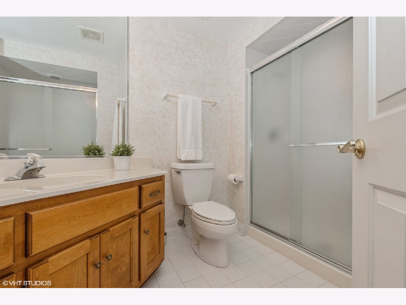
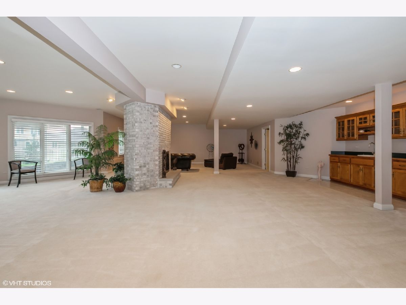
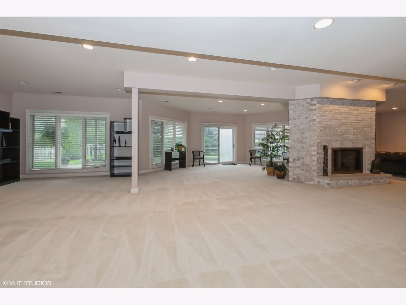
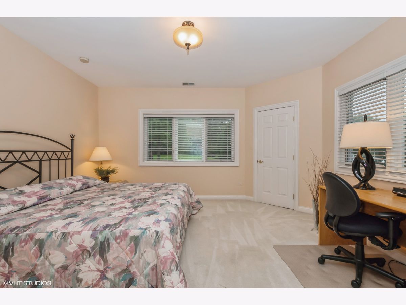
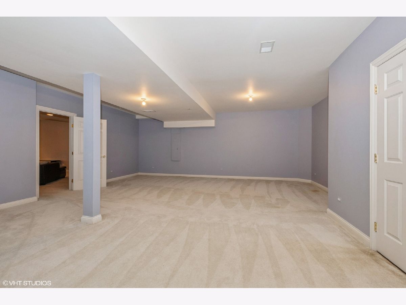
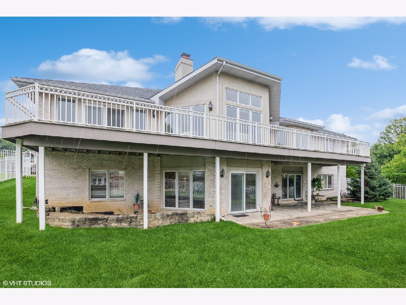
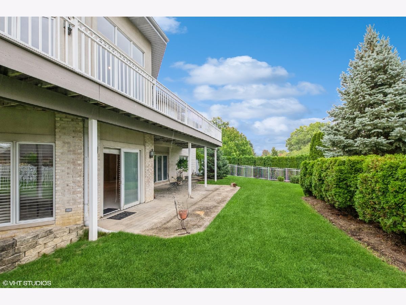
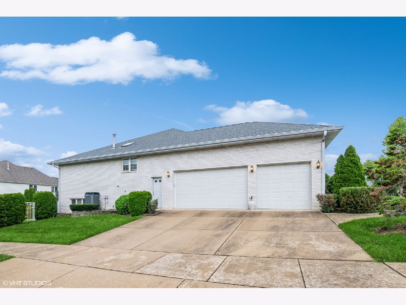
Room Specifics
Total Bedrooms: 4
Bedrooms Above Ground: 4
Bedrooms Below Ground: 0
Dimensions: —
Floor Type: —
Dimensions: —
Floor Type: —
Dimensions: —
Floor Type: —
Full Bathrooms: 4
Bathroom Amenities: Whirlpool,Separate Shower,Double Sink
Bathroom in Basement: 1
Rooms: —
Basement Description: Finished,Rec/Family Area
Other Specifics
| 3 | |
| — | |
| Concrete,Side Drive | |
| — | |
| — | |
| 100X134 | |
| — | |
| — | |
| — | |
| — | |
| Not in DB | |
| — | |
| — | |
| — | |
| — |
Tax History
| Year | Property Taxes |
|---|---|
| 2023 | $9,990 |
Contact Agent
Nearby Sold Comparables
Contact Agent
Listing Provided By
@properties Christie's International Real Estate

