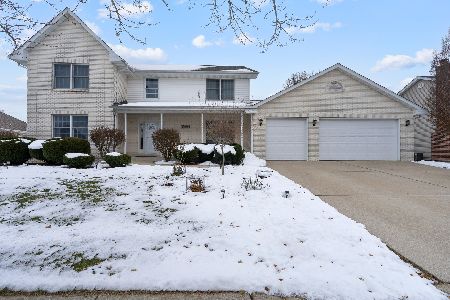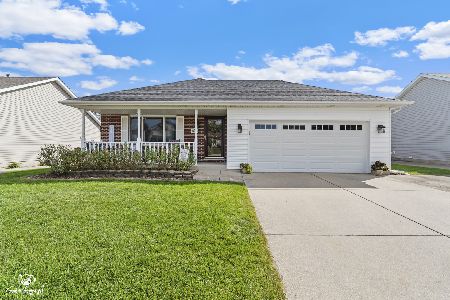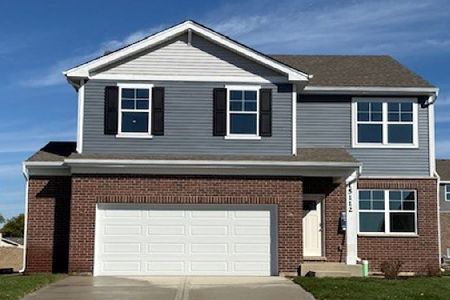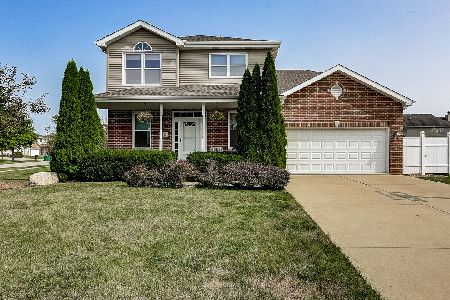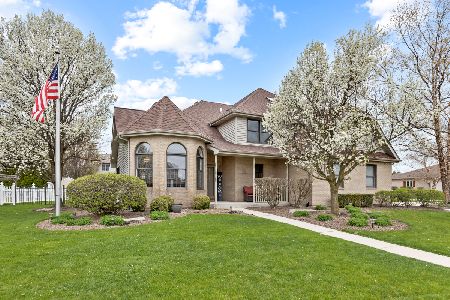15512 Ridgefield Drive, Manhattan, Illinois 60442
$355,000
|
Sold
|
|
| Status: | Closed |
| Sqft: | 3,600 |
| Cost/Sqft: | $103 |
| Beds: | 3 |
| Baths: | 4 |
| Year Built: | 2003 |
| Property Taxes: | $8,220 |
| Days On Market: | 1658 |
| Lot Size: | 0,26 |
Description
This is The Home You Have Admired For Years ** Boasting 4 Large Bedrooms * 3 1/2 Baths * 3,600 SQ FT of Living Space * The Gracious Entryway Leads to Large Formal Dining Room and Living Room * Fabulous Open Concept Kitchen with 42 Inch Cabinets * Stainless Steel Appliances * All New Light Fixtures Plus A Huge Walk-in Pantry and Fabulous Butlers Pantry That Offers Coffee / Wine Beverage Center ** This Fabulous Kitchen Opens To Family Room with Custom Corner Fireplace and Gleaming Hardwood Floors * 3 Very Large Bedrooms plus 2 Baths Laundry on 2nd Level * Huge Primary Bedroom has En-Suite Bathroom Plus 2 Walk-in Closets * 2nd and 3rd Bedrooms Have Large Walk-in Closets as Well * This Dream Home Offers Full Finished Basement with a 4th Bedroom & Full Bath * Separate Office Space & Large Storage Area * The Deep 2 1/2 Car Garage Offers Tons of Additional Storage Space * Completing the Perfect Package is the Beautiful Fenced in Backyard Features a Patio, Trex Deck, and Gardening Area * So Many Entertaining Places * Roof (4 yrs old w/50 year shingles) * A/C (4 yrs old) * Large Capacity Water Heater (5 years old) * Garage has Service Door from tandem 3rd Car Space * Stove and Dryer Can Be Either Gas or Electric * Owner has Gas Line to Both *This Awesome Home Has Been Loved By Original Owners * Immaculate, Pristine and Totally Move-in Ready in * Quiet Neighborhood. No HOA fees.
Property Specifics
| Single Family | |
| — | |
| Farmhouse | |
| 2003 | |
| Full | |
| — | |
| No | |
| 0.26 |
| Will | |
| Ridgefield Estates | |
| — / Not Applicable | |
| None | |
| Public | |
| Public Sewer | |
| 11144067 | |
| 1412172090040000 |
Property History
| DATE: | EVENT: | PRICE: | SOURCE: |
|---|---|---|---|
| 15 Oct, 2021 | Sold | $355,000 | MRED MLS |
| 18 Aug, 2021 | Under contract | $369,900 | MRED MLS |
| — | Last price change | $387,500 | MRED MLS |
| 3 Jul, 2021 | Listed for sale | $399,500 | MRED MLS |
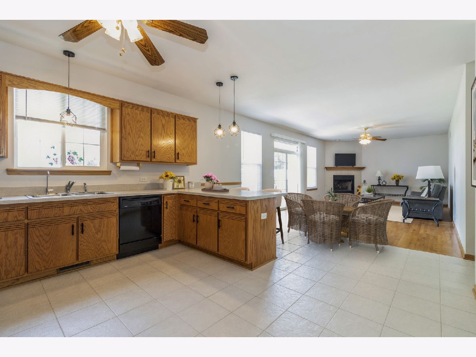
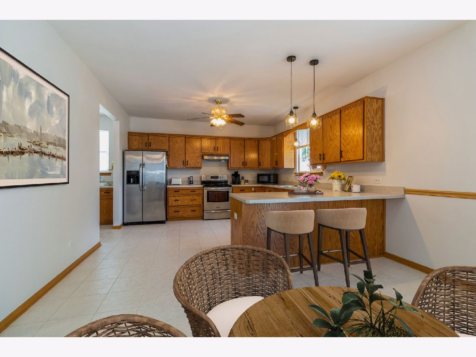
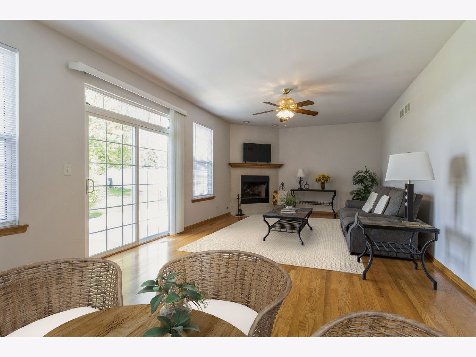
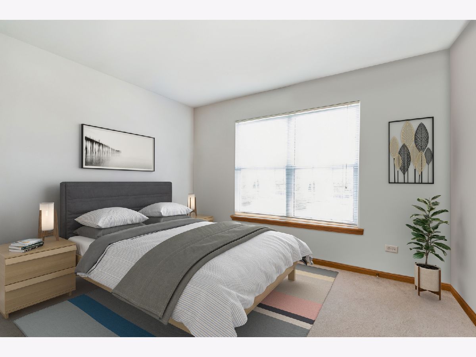
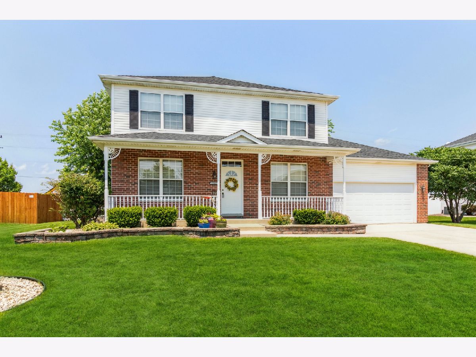
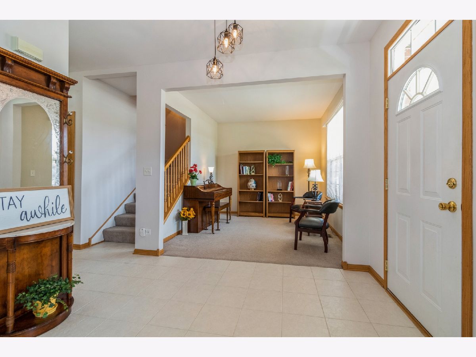
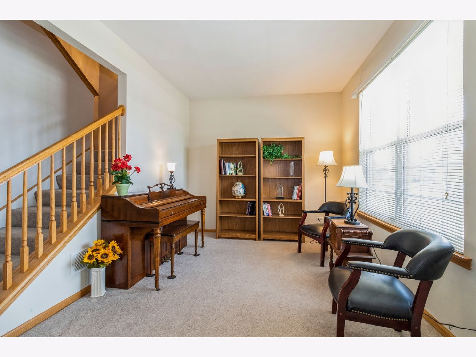
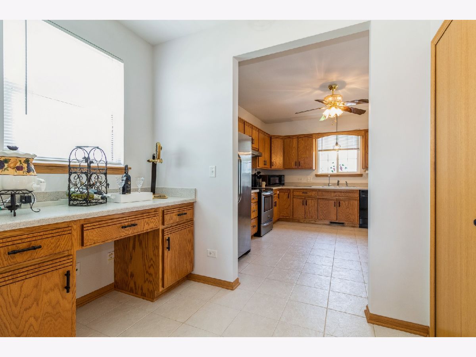
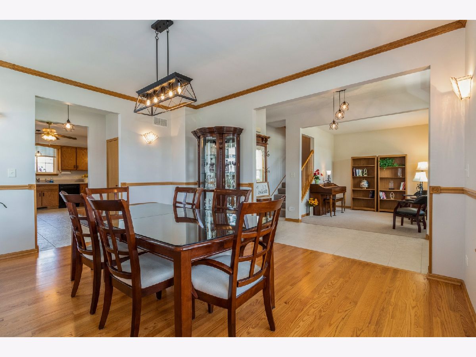
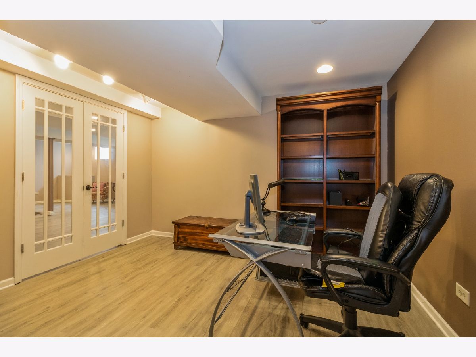
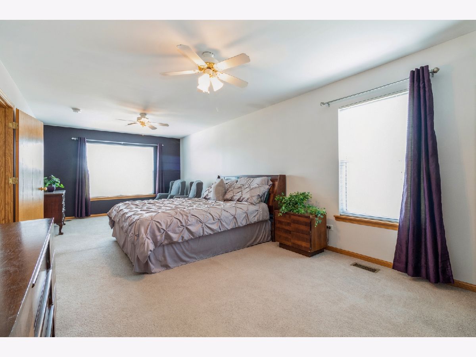
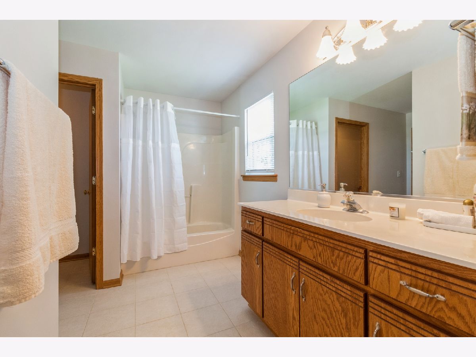
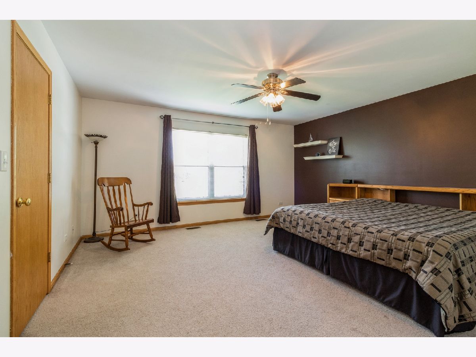
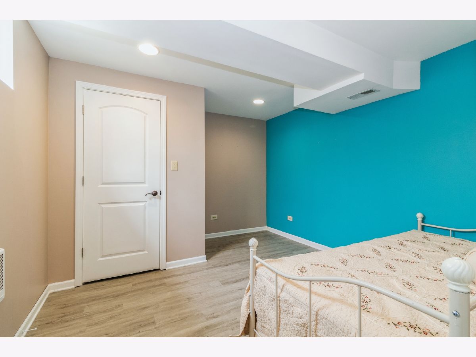
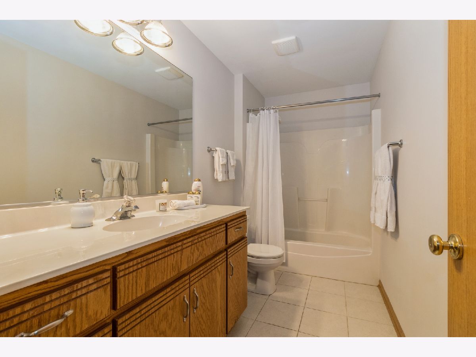
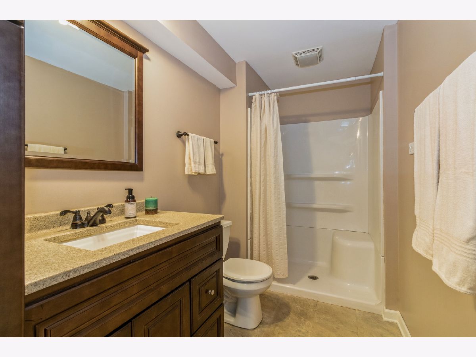
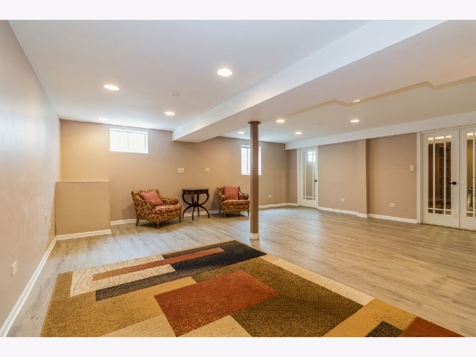
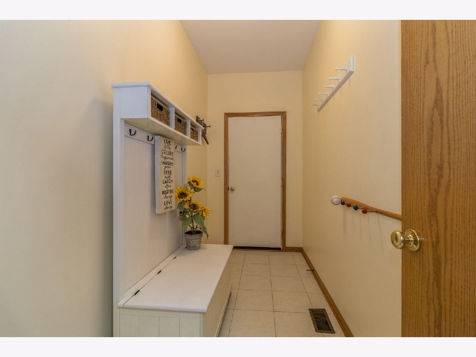
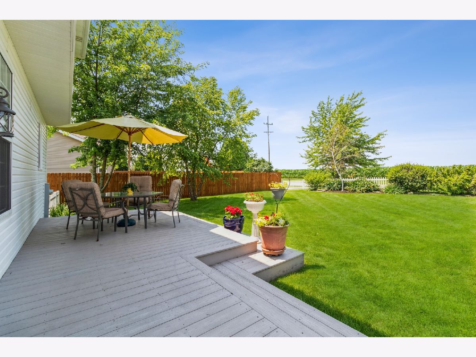
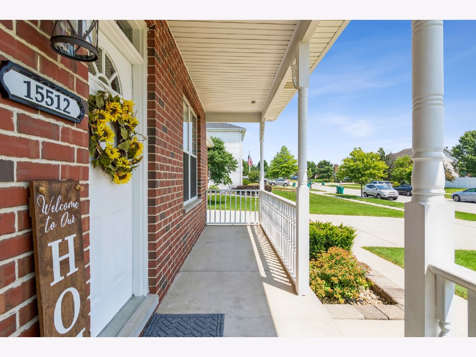
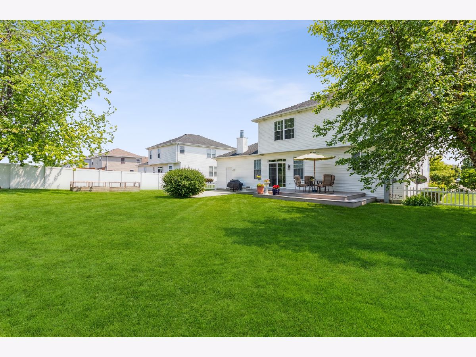
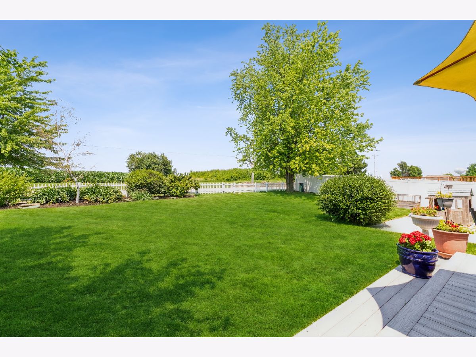
Room Specifics
Total Bedrooms: 4
Bedrooms Above Ground: 3
Bedrooms Below Ground: 1
Dimensions: —
Floor Type: Carpet
Dimensions: —
Floor Type: Carpet
Dimensions: —
Floor Type: Vinyl
Full Bathrooms: 4
Bathroom Amenities: —
Bathroom in Basement: 1
Rooms: Recreation Room,Foyer,Storage
Basement Description: Finished
Other Specifics
| 2.5 | |
| Concrete Perimeter | |
| Concrete | |
| Deck, Patio, Storms/Screens | |
| Fenced Yard | |
| 83 X 129 X 83 X 129 | |
| — | |
| Full | |
| Hardwood Floors, In-Law Arrangement, Second Floor Laundry, Open Floorplan, Separate Dining Room | |
| Range, Dishwasher, Refrigerator | |
| Not in DB | |
| — | |
| — | |
| — | |
| — |
Tax History
| Year | Property Taxes |
|---|---|
| 2021 | $8,220 |
Contact Agent
Nearby Similar Homes
Nearby Sold Comparables
Contact Agent
Listing Provided By
Coldwell Banker Realty

