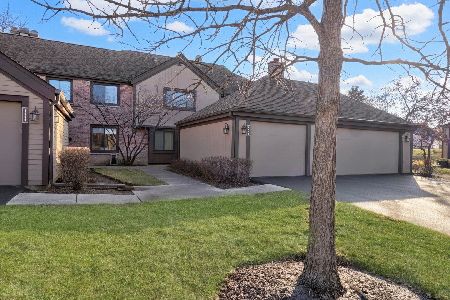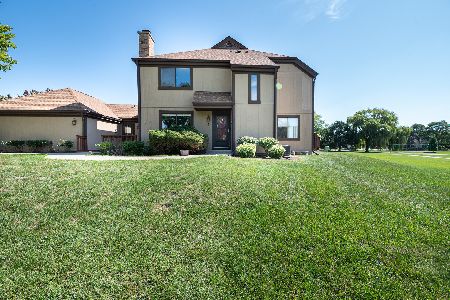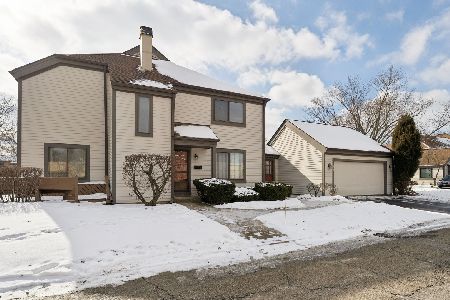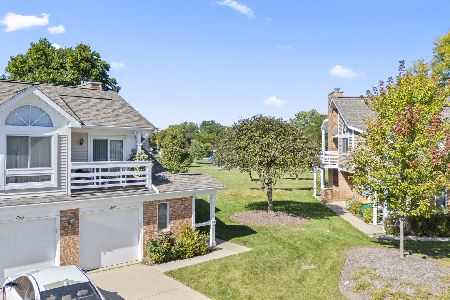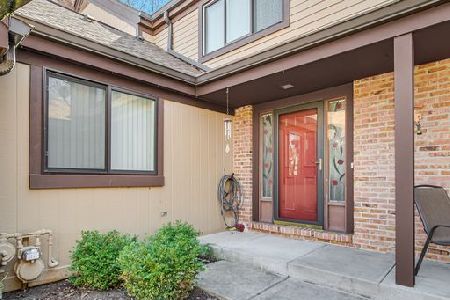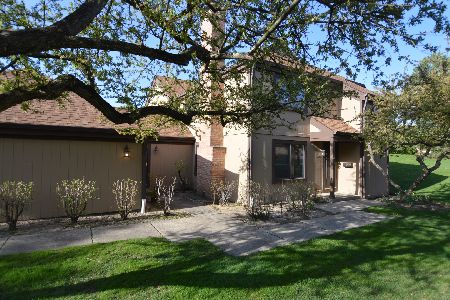1552 Anderson Lane, Buffalo Grove, Illinois 60089
$305,000
|
Sold
|
|
| Status: | Closed |
| Sqft: | 1,524 |
| Cost/Sqft: | $203 |
| Beds: | 3 |
| Baths: | 3 |
| Year Built: | 1976 |
| Property Taxes: | $6,787 |
| Days On Market: | 1786 |
| Lot Size: | 0,00 |
Description
We have multiple offers highest and best are do by Thursday April 8th at 1pm. The Crossings at its Best! Spacious 4 Bedroom 2-1/2 bath 2 story townhome with finished basement in fantastic location! Top rated Stevenson High School, Kildeer Countryside Elementary, and Woodlawn Middle School. Very well maintained in quiet part of the subdivision. Kitchen updated with Stainless appliances, ceramic tile floor. Dining Room has great natural light and parquet floor. Large Living room has slider to the private deck for entertaining and enjoying the southern exposure. Remodeled in 2020, the 700 square foot finished basement has new Luxury Vinyl Plank flooring and fourth Bedroom/Office, with large custom closet. Hunter Douglas custom blinds throughout the house, including high end Luminette privacy sheers in living room, wood light rise blind in dining room, and room darkening vignettes in master bedroom. 1st floor laundry room. Upstairs has a good size Master bedroom with full bath and Container Store custom organized closet with high end birch finishes and ventilated shelves. The other two bedrooms, shaded in summer by large backyard tree share second full bath. Short distance to large clubhouse, oversized outdoor pool, Walking path, Children's park, pond & dock for private fishing! FHA approved. Rentals allowed. Close to shopping & Buffalo Grove amenities. 1/4 mile from historic downtown Long Grove where you can enjoy a relaxed pace, restaurants, art, shopping & their many festivals!
Property Specifics
| Condos/Townhomes | |
| 2 | |
| — | |
| 1976 | |
| Full | |
| — | |
| No | |
| — |
| Lake | |
| The Crossings | |
| 328 / Monthly | |
| Insurance,Clubhouse,Pool,Exterior Maintenance,Lawn Care,Snow Removal | |
| Lake Michigan,Public | |
| Public Sewer | |
| 11043625 | |
| 15304011180000 |
Nearby Schools
| NAME: | DISTRICT: | DISTANCE: | |
|---|---|---|---|
|
Grade School
Kildeer Countryside Elementary S |
96 | — | |
|
Middle School
Woodlawn Middle School |
96 | Not in DB | |
|
High School
Adlai E Stevenson High School |
125 | Not in DB | |
Property History
| DATE: | EVENT: | PRICE: | SOURCE: |
|---|---|---|---|
| 18 Jun, 2021 | Sold | $305,000 | MRED MLS |
| 8 Apr, 2021 | Under contract | $309,000 | MRED MLS |
| 6 Apr, 2021 | Listed for sale | $309,000 | MRED MLS |
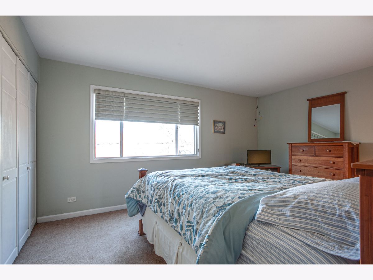
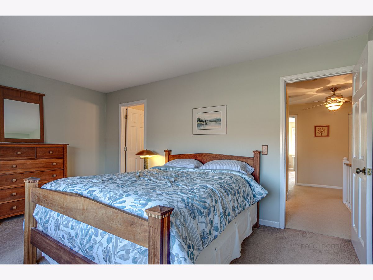
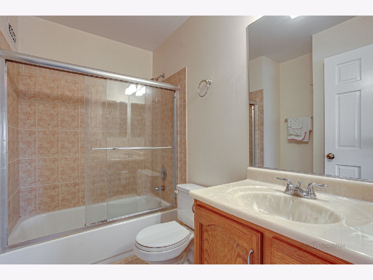
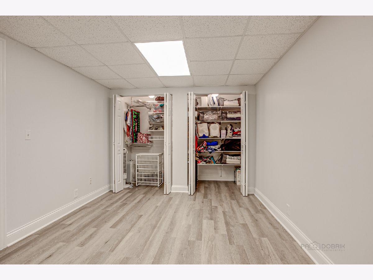
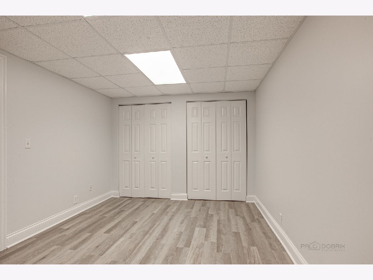
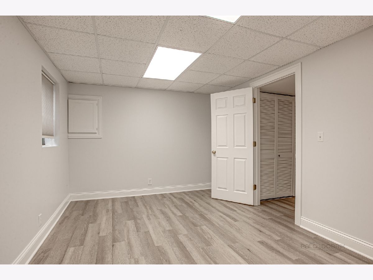
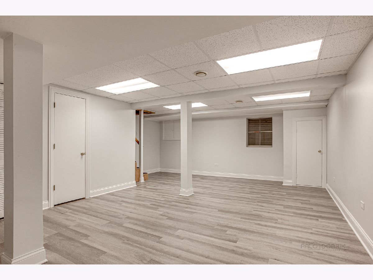
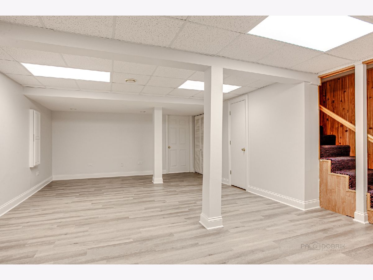
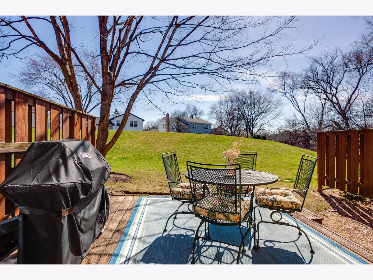
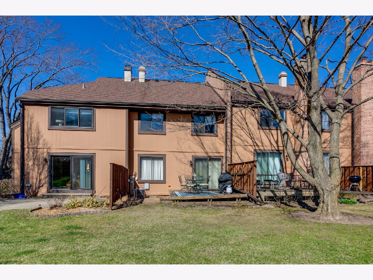
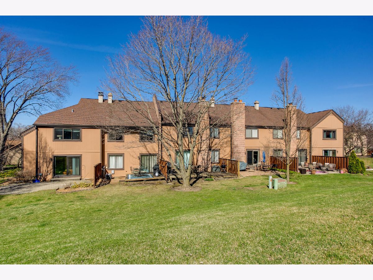
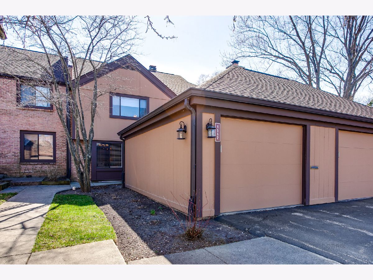
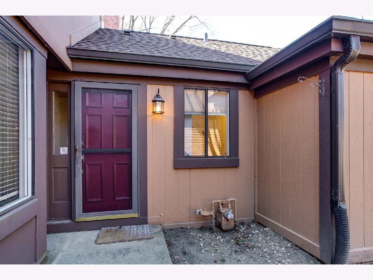
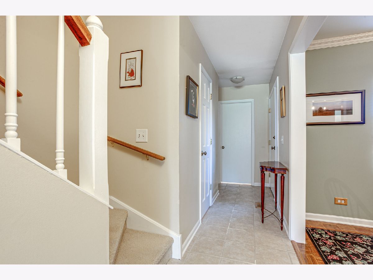
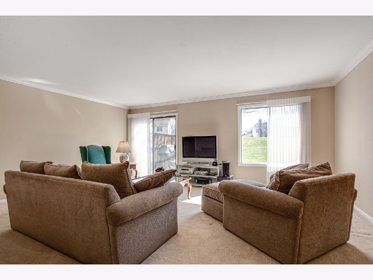
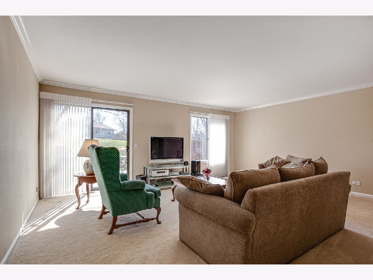
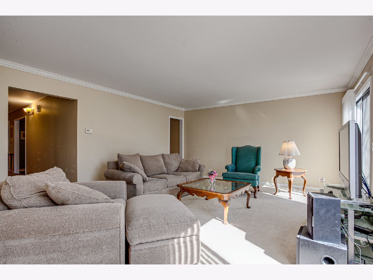
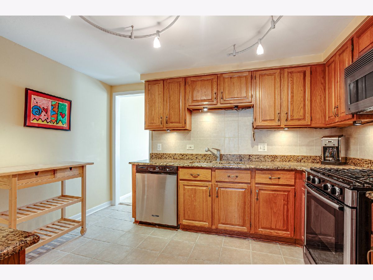
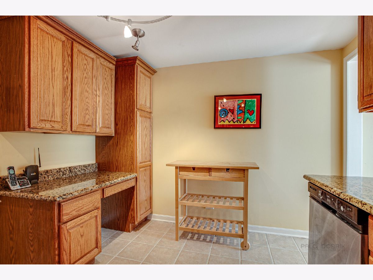
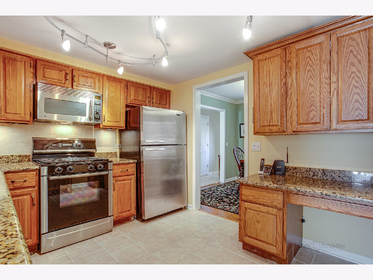
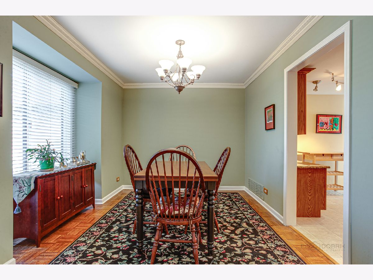
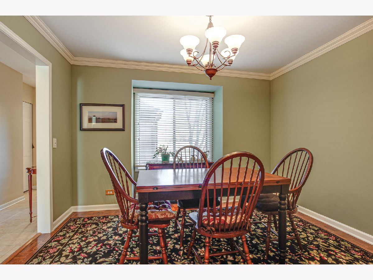
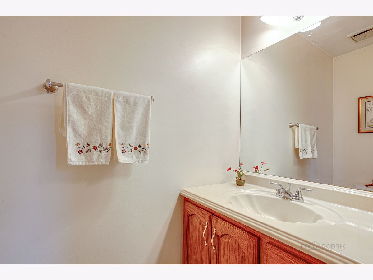
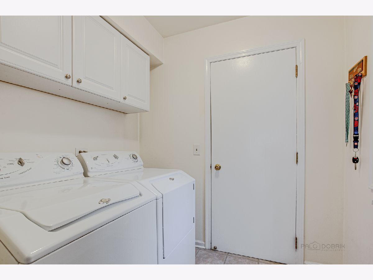
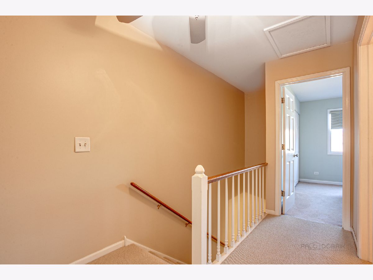
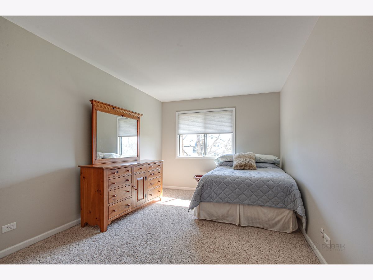
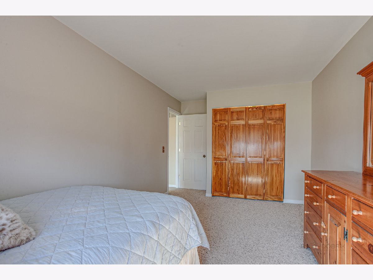
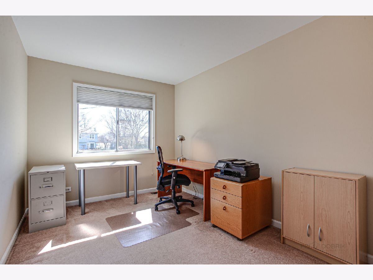
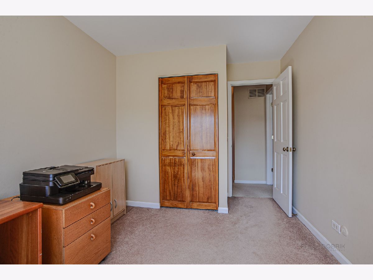
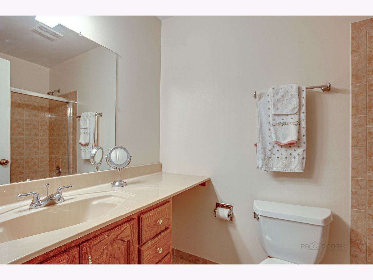
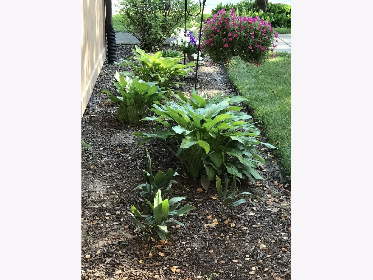
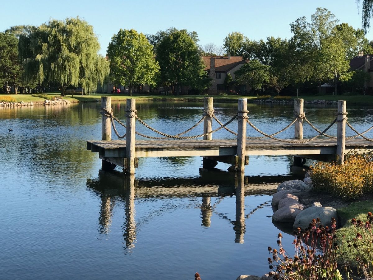
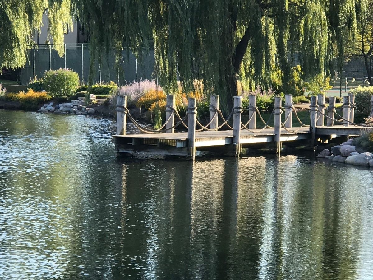
Room Specifics
Total Bedrooms: 4
Bedrooms Above Ground: 3
Bedrooms Below Ground: 1
Dimensions: —
Floor Type: Carpet
Dimensions: —
Floor Type: Carpet
Dimensions: —
Floor Type: Vinyl
Full Bathrooms: 3
Bathroom Amenities: —
Bathroom in Basement: 0
Rooms: Recreation Room,Foyer
Basement Description: Finished
Other Specifics
| 1 | |
| Concrete Perimeter | |
| — | |
| — | |
| — | |
| COMMON | |
| — | |
| Full | |
| — | |
| — | |
| Not in DB | |
| — | |
| — | |
| Park, Party Room, Tennis Court(s), In Ground Pool, School Bus | |
| — |
Tax History
| Year | Property Taxes |
|---|---|
| 2021 | $6,787 |
Contact Agent
Nearby Similar Homes
Nearby Sold Comparables
Contact Agent
Listing Provided By
Compass

