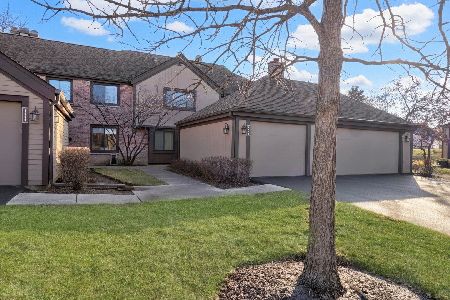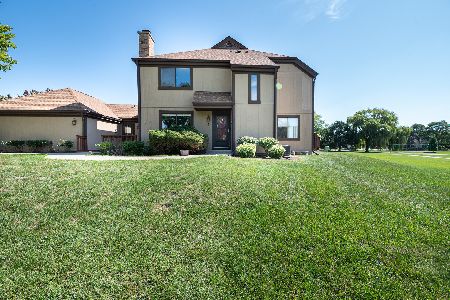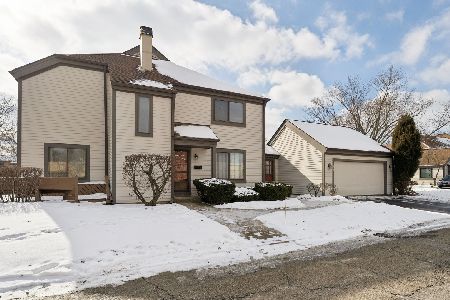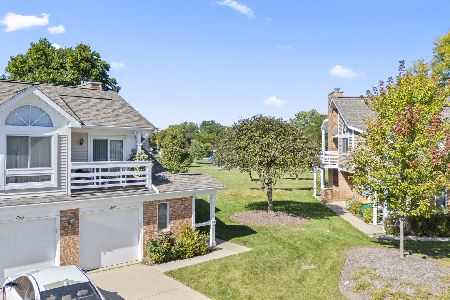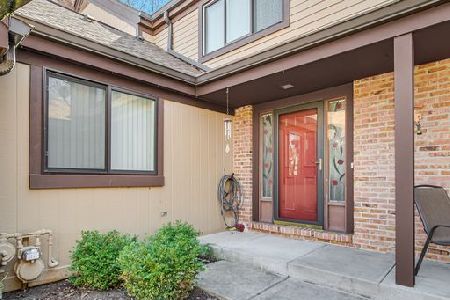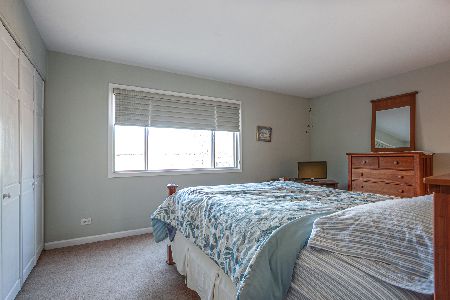1542 Anderson Lane, Buffalo Grove, Illinois 60089
$240,000
|
Sold
|
|
| Status: | Closed |
| Sqft: | 1,477 |
| Cost/Sqft: | $169 |
| Beds: | 2 |
| Baths: | 3 |
| Year Built: | 1978 |
| Property Taxes: | $4,955 |
| Days On Market: | 3403 |
| Lot Size: | 0,00 |
Description
A RIVER RUNS THROUGH IT (No, but close).... Stellar location rarely available (Anderson Lane in The Crossings) Home backs to wooded area with private tranquil setting with a running brook near by. Home offers 3-Bedroom, 3-Full bathrooms with 1st floor bedroom currently being used as an office w/ full bathroom.(2010) Kitchen total remodel enjoy granite counter tops and all SS appliances, also noted 2 of the 3 Bathrooms have been redone in (2010) Recess lighting in Living room with recently painted entire 1st level. Newly installed HVAC in (2014). Finished lower level includes Family/Recreation area with separate Bedroom and full bathroom. Enjoy your private w/ lush beautiful Gardens on your 20x20 deck amidst tall trees & open spaces. Great Amenities Great community W/Bike Trails, Ponds, Tennis courts, Parks and Clubhouse with it's own Olympic size Pool.Walk to downtown Long Grove enjoy seasonal festivals great shopping & restaurants,Award winning school District #96 & Stevenson H.S
Property Specifics
| Condos/Townhomes | |
| 2 | |
| — | |
| 1978 | |
| Partial | |
| GLENVIEW | |
| No | |
| — |
| Lake | |
| The Crossings | |
| 290 / Monthly | |
| Insurance,Clubhouse,Pool,Exterior Maintenance,Lawn Care,Snow Removal | |
| Lake Michigan | |
| Public Sewer | |
| 09379452 | |
| 15304010100000 |
Nearby Schools
| NAME: | DISTRICT: | DISTANCE: | |
|---|---|---|---|
|
Grade School
Kildeer Countryside Elementary S |
96 | — | |
|
Middle School
Woodlawn Middle School |
96 | Not in DB | |
|
High School
Adlai E Stevenson High School |
125 | Not in DB | |
Property History
| DATE: | EVENT: | PRICE: | SOURCE: |
|---|---|---|---|
| 29 Dec, 2016 | Sold | $240,000 | MRED MLS |
| 7 Nov, 2016 | Under contract | $250,000 | MRED MLS |
| 1 Nov, 2016 | Listed for sale | $250,000 | MRED MLS |
Room Specifics
Total Bedrooms: 3
Bedrooms Above Ground: 2
Bedrooms Below Ground: 1
Dimensions: —
Floor Type: Carpet
Dimensions: —
Floor Type: Carpet
Full Bathrooms: 3
Bathroom Amenities: —
Bathroom in Basement: 1
Rooms: Den,Deck
Basement Description: Finished,Crawl
Other Specifics
| 1 | |
| Concrete Perimeter | |
| Asphalt | |
| Deck | |
| Nature Preserve Adjacent,Water View,Wooded | |
| COMMON | |
| — | |
| Full | |
| Hardwood Floors, First Floor Bedroom, First Floor Full Bath, Laundry Hook-Up in Unit, Storage | |
| Range, Microwave, Dishwasher, Refrigerator, Washer, Dryer, Disposal, Stainless Steel Appliance(s) | |
| Not in DB | |
| — | |
| — | |
| Park, Party Room, Sundeck, Pool, Tennis Court(s) | |
| — |
Tax History
| Year | Property Taxes |
|---|---|
| 2016 | $4,955 |
Contact Agent
Nearby Similar Homes
Nearby Sold Comparables
Contact Agent
Listing Provided By
Baird & Warner

