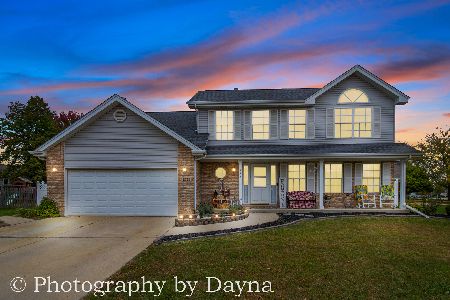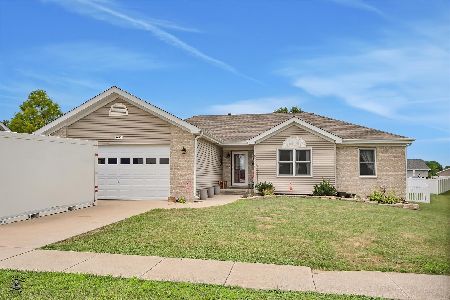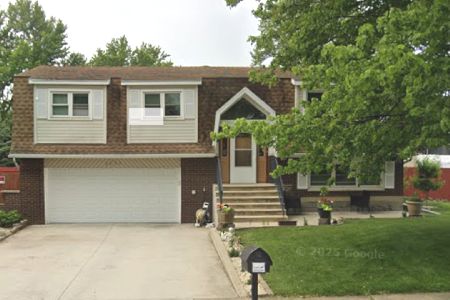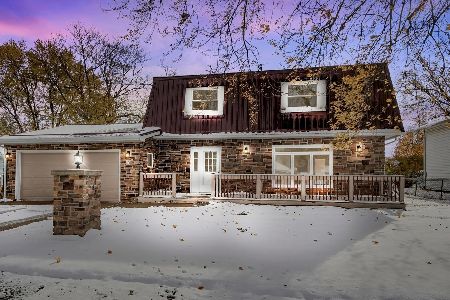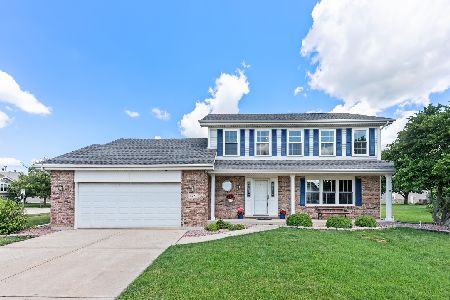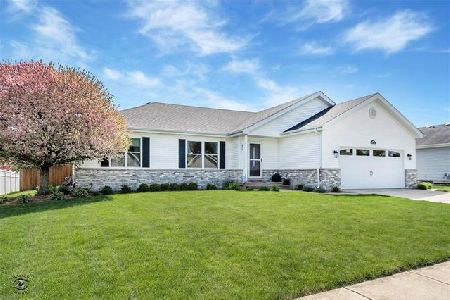1552 Jennifer Drive, Bourbonnais, Illinois 60914
$163,000
|
Sold
|
|
| Status: | Closed |
| Sqft: | 1,817 |
| Cost/Sqft: | $94 |
| Beds: | 3 |
| Baths: | 2 |
| Year Built: | 1994 |
| Property Taxes: | $5,091 |
| Days On Market: | 2380 |
| Lot Size: | 0,24 |
Description
Great value for this tri-level home. The living room and kitchen have high cathedral ceiling with a beamed ceiling. Off the dining area is a deck to overlook the fenced yard. MBDR has a walk-in closet and master bathroom access. There is a door from the hallway too and a door to separate the tub from sink and toliet. The lower level has a fireplace. 3/4 bath in the lower level. Large park approx 2 blocks away. Roof about 2013 and furnace is 2011. Seller is willing to help with $3500 closing costs for you to make some cosmetic changes. Bourbonnais hospital campus' just a short distance away. Close to Aurelios, Casey's and more! Also, Rt 50, I-57, Wal-Mart, and lots of shopping just a few blocks away. Very convenient. NEW AIR CONDITIONER BEING INSTALLED NEXT WEEK * Call today to schedule your private showing.
Property Specifics
| Single Family | |
| — | |
| Tri-Level | |
| 1994 | |
| None | |
| — | |
| Yes | |
| 0.24 |
| Kankakee | |
| — | |
| 0 / Not Applicable | |
| None | |
| Public | |
| Public Sewer | |
| 10457724 | |
| 17090830102400 |
Nearby Schools
| NAME: | DISTRICT: | DISTANCE: | |
|---|---|---|---|
|
Middle School
Bourbonnais Upper Grade Center |
53 | Not in DB | |
|
High School
Bradley Boubonnais High School |
307 | Not in DB | |
Property History
| DATE: | EVENT: | PRICE: | SOURCE: |
|---|---|---|---|
| 26 Jun, 2017 | Under contract | $0 | MRED MLS |
| 1 Jun, 2017 | Listed for sale | $0 | MRED MLS |
| 26 Dec, 2018 | Listed for sale | $0 | MRED MLS |
| 27 Sep, 2019 | Sold | $163,000 | MRED MLS |
| 19 Aug, 2019 | Under contract | $169,900 | MRED MLS |
| 19 Jul, 2019 | Listed for sale | $169,900 | MRED MLS |
Room Specifics
Total Bedrooms: 3
Bedrooms Above Ground: 3
Bedrooms Below Ground: 0
Dimensions: —
Floor Type: Carpet
Dimensions: —
Floor Type: Carpet
Full Bathrooms: 2
Bathroom Amenities: —
Bathroom in Basement: 0
Rooms: No additional rooms
Basement Description: None
Other Specifics
| 2.5 | |
| Block | |
| Concrete | |
| Deck | |
| Fenced Yard | |
| 80X129 | |
| — | |
| Full | |
| Vaulted/Cathedral Ceilings | |
| Range, Dishwasher, Refrigerator, Washer, Dryer | |
| Not in DB | |
| Sidewalks, Street Lights, Street Paved | |
| — | |
| — | |
| Wood Burning |
Tax History
| Year | Property Taxes |
|---|---|
| 2019 | $5,091 |
Contact Agent
Nearby Similar Homes
Nearby Sold Comparables
Contact Agent
Listing Provided By
Speckman Realty Real Living

