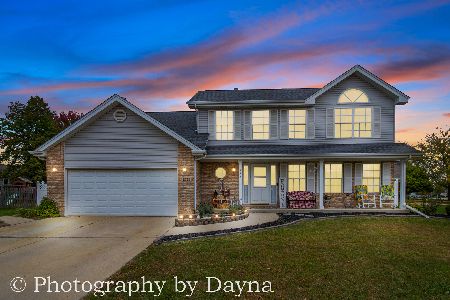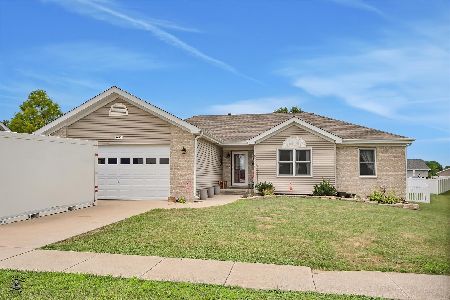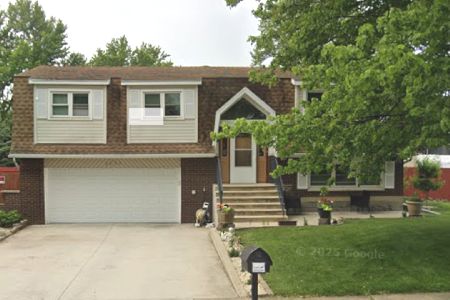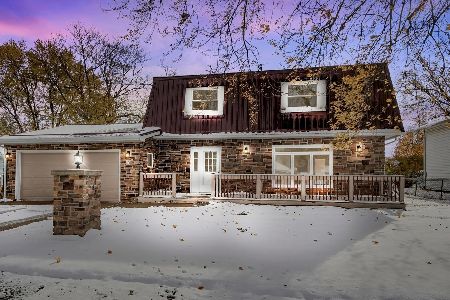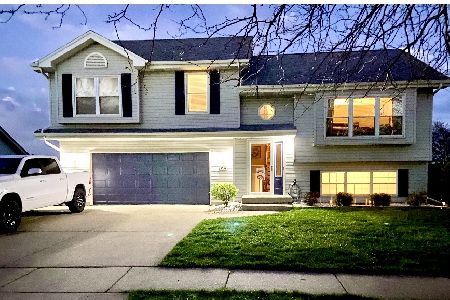1553 Stefanie Lane, Bourbonnais, Illinois 60914
$300,000
|
Sold
|
|
| Status: | Closed |
| Sqft: | 2,651 |
| Cost/Sqft: | $117 |
| Beds: | 5 |
| Baths: | 3 |
| Year Built: | 1996 |
| Property Taxes: | $7,860 |
| Days On Market: | 1327 |
| Lot Size: | 0,23 |
Description
Extremely spacious 5 bedrooms, 2.5 bath, with over 2,600 Sq. ft. on a full unfinished basement in Sun Ridge subdivision. Large open kitchen with NEW Samsung Range & Dishwasher, Newer Refrigerator, tons of cabinet and counter space, and a breakfast bar that opens to a family room that is ideal for entertaining. The Master Bedroom Suite has cathedral ceilings, walk-in closet, separate sink area from shower and toilet, and has amazing sunlight that comes through. There is also a fenced in yard with a playground and a shed. Front driveway has an installed Goaliath basketball hoop that has easy height adjustment for growing children. Home also features a new garage door, equipped with video and remote access, and also features a ring doorbell and a UBolt keypad entry lock to the front door. THIS HOUSE IS A MUST SEE FOR ANYONE LOOKING FOR A LARGE AFFORDABLE 5 BEDROOM HOME IN BOURBONNAIS.
Property Specifics
| Single Family | |
| — | |
| — | |
| 1996 | |
| — | |
| — | |
| No | |
| 0.23 |
| Kankakee | |
| Sun Ridge | |
| — / Not Applicable | |
| — | |
| — | |
| — | |
| 11425919 | |
| 17090830101900 |
Nearby Schools
| NAME: | DISTRICT: | DISTANCE: | |
|---|---|---|---|
|
Grade School
Shabbona Elementary School |
53 | — | |
|
Middle School
Bourbonnais Upper Grade Center |
53 | Not in DB | |
|
High School
Bourbonnais Upper Grade Center |
53 | Not in DB | |
Property History
| DATE: | EVENT: | PRICE: | SOURCE: |
|---|---|---|---|
| 12 Feb, 2010 | Sold | $225,000 | MRED MLS |
| 13 Jan, 2010 | Under contract | $235,000 | MRED MLS |
| 31 Dec, 2009 | Listed for sale | $235,000 | MRED MLS |
| 1 Feb, 2015 | Under contract | $0 | MRED MLS |
| 3 Dec, 2014 | Listed for sale | $0 | MRED MLS |
| 3 Aug, 2022 | Sold | $300,000 | MRED MLS |
| 10 Jun, 2022 | Under contract | $309,000 | MRED MLS |
| 6 Jun, 2022 | Listed for sale | $309,000 | MRED MLS |
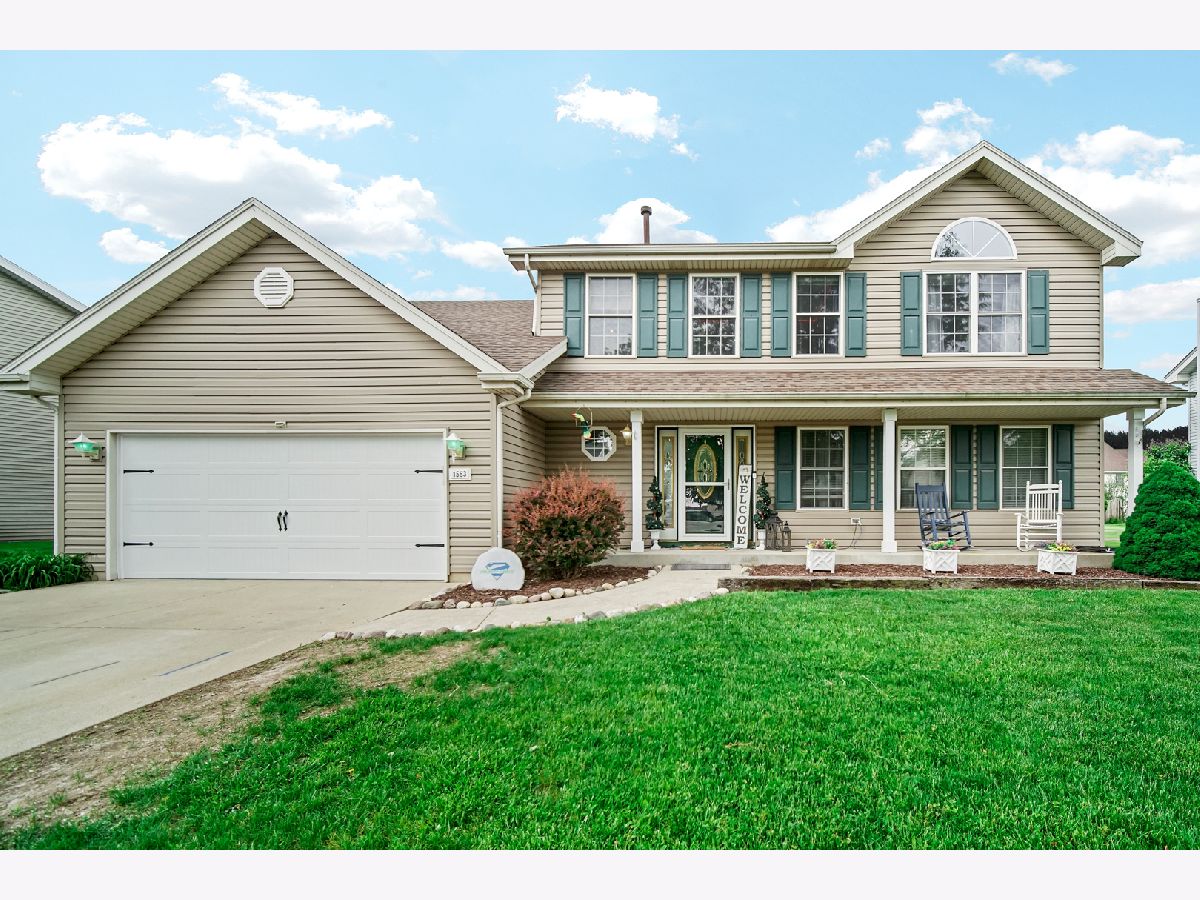
Room Specifics
Total Bedrooms: 5
Bedrooms Above Ground: 5
Bedrooms Below Ground: 0
Dimensions: —
Floor Type: —
Dimensions: —
Floor Type: —
Dimensions: —
Floor Type: —
Dimensions: —
Floor Type: —
Full Bathrooms: 3
Bathroom Amenities: —
Bathroom in Basement: 0
Rooms: —
Basement Description: Unfinished
Other Specifics
| 2 | |
| — | |
| Concrete | |
| — | |
| — | |
| 79X129X79X129 | |
| — | |
| — | |
| — | |
| — | |
| Not in DB | |
| — | |
| — | |
| — | |
| — |
Tax History
| Year | Property Taxes |
|---|---|
| 2010 | $5,249 |
| 2022 | $7,860 |
Contact Agent
Nearby Similar Homes
Nearby Sold Comparables
Contact Agent
Listing Provided By
Keller Williams Preferred

