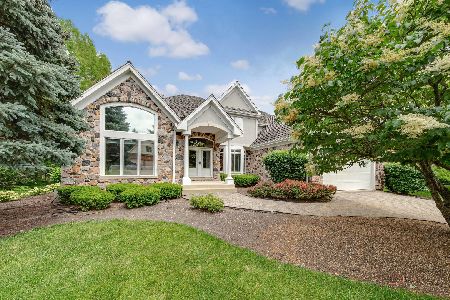1552 Pendelton Court, Palatine, Illinois 60067
$695,000
|
Sold
|
|
| Status: | Closed |
| Sqft: | 4,100 |
| Cost/Sqft: | $171 |
| Beds: | 5 |
| Baths: | 5 |
| Year Built: | 2004 |
| Property Taxes: | $14,398 |
| Days On Market: | 1707 |
| Lot Size: | 0,27 |
Description
Stunning 5 bedroom, 4 bath home offers beautiful finishes throughout, including a gorgeous open floor plan. Inviting two story foyer with views of the office and dining room. Two story great room is graced with large windows, fireplace, and opens up to the kitchen. Kitchen is appointed with stainless steel appliances, granite countertops, and large island with breakfast bar. There is a bedroom and full bath on the 1st floor for guests or in-laws plus a laundry room with top end washer and dryer. Retreat to your master suite highlighting private en suite with double sink custom vanity, oversized glass shower, and custom built closet. Two additional bedrooms share a jack and jill bath, 1 bedroom has ensuite bathroom with shower, large loft overlooking great room. Escape to your 1500 SQ.FT finished basement with high end custom engineered wood flooring, full custom eat in kitchen, bedroom, full bathroom and loads of storage perfect for an in-law arrangement. Convenient location near shopping, access to highways. This home will supersede your highest expectations.
Property Specifics
| Single Family | |
| — | |
| Traditional | |
| 2004 | |
| Full | |
| — | |
| No | |
| 0.27 |
| Cook | |
| — | |
| 250 / Annual | |
| Exterior Maintenance | |
| Lake Michigan | |
| Public Sewer | |
| 11096567 | |
| 02101040090000 |
Nearby Schools
| NAME: | DISTRICT: | DISTANCE: | |
|---|---|---|---|
|
Grade School
Gray Elementary School |
299 | — | |
|
Middle School
Walter R Sundling Junior High Sc |
15 | Not in DB | |
|
High School
Palatine High School |
211 | Not in DB | |
Property History
| DATE: | EVENT: | PRICE: | SOURCE: |
|---|---|---|---|
| 30 Jul, 2021 | Sold | $695,000 | MRED MLS |
| 8 Jun, 2021 | Under contract | $699,900 | MRED MLS |
| — | Last price change | $720,000 | MRED MLS |
| 21 May, 2021 | Listed for sale | $720,000 | MRED MLS |
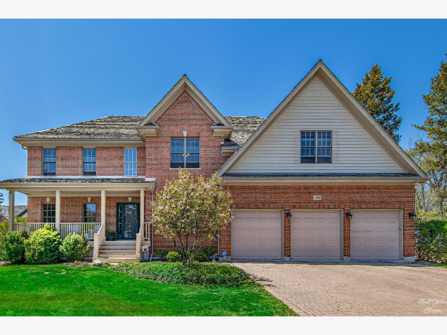
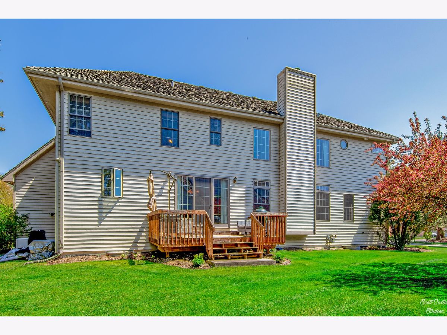
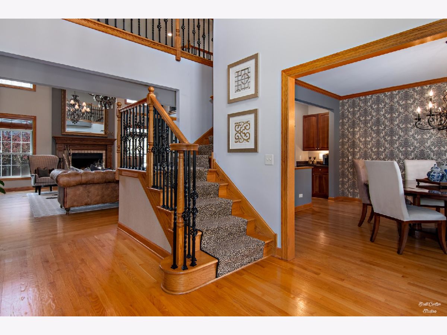
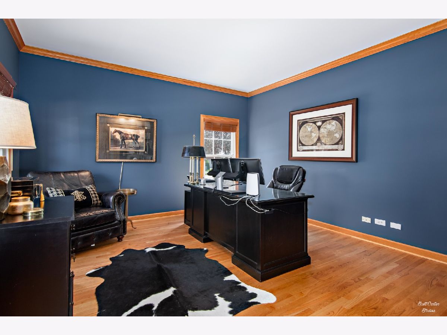
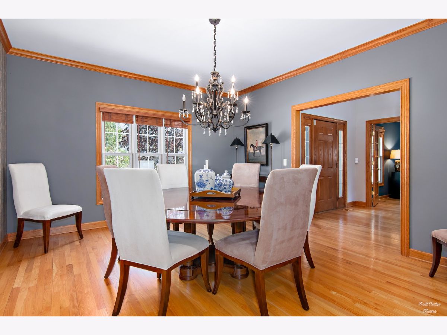
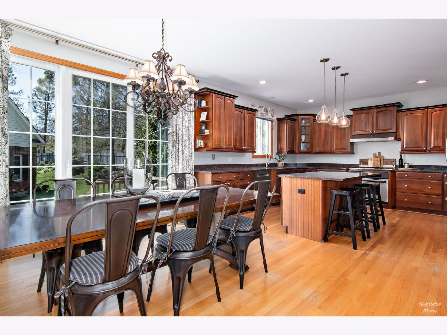
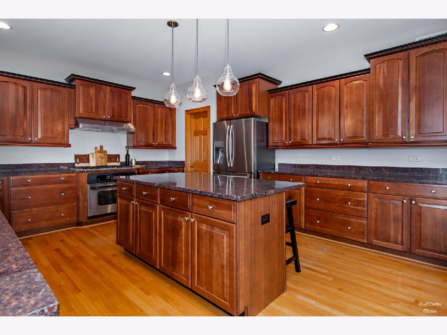
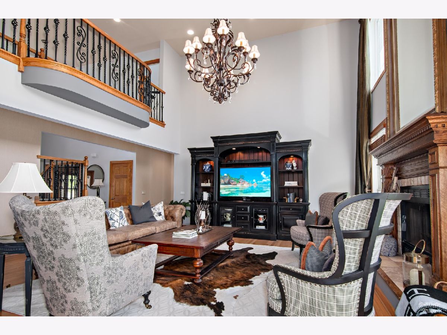
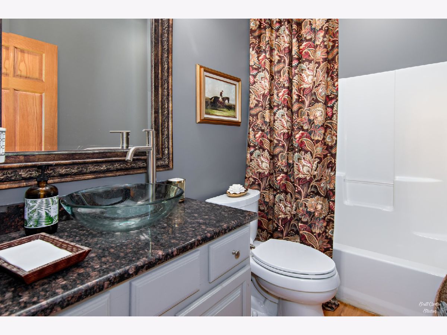
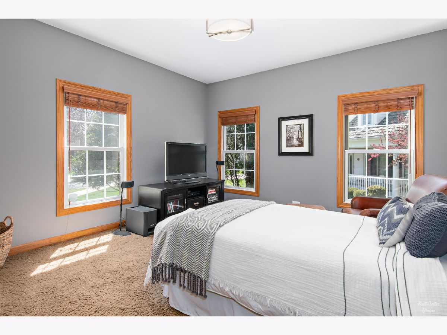
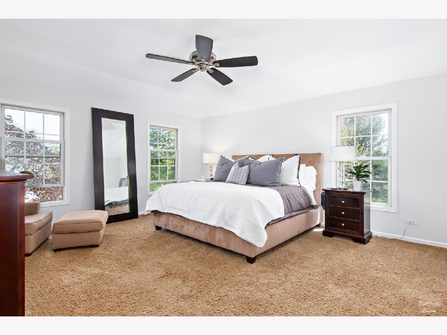
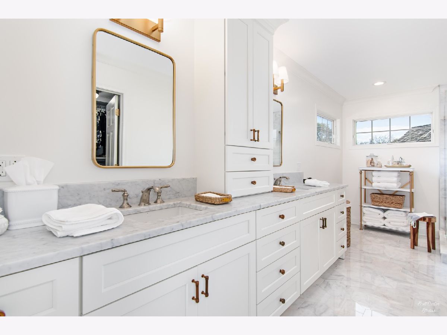
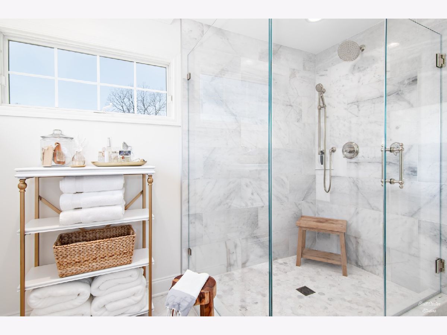
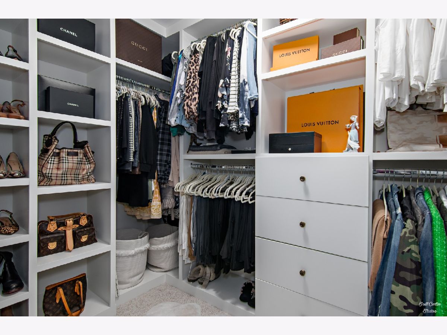
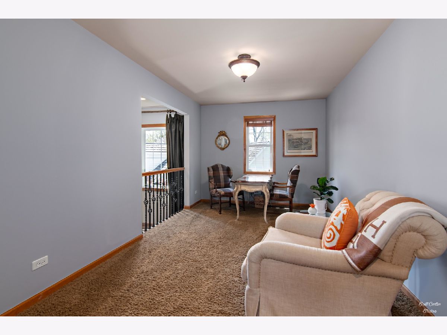
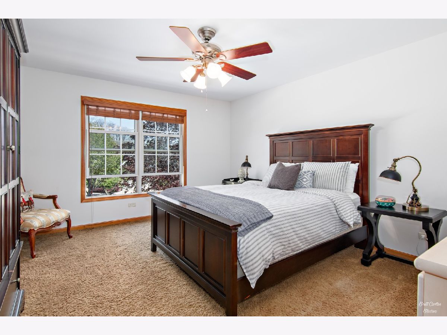
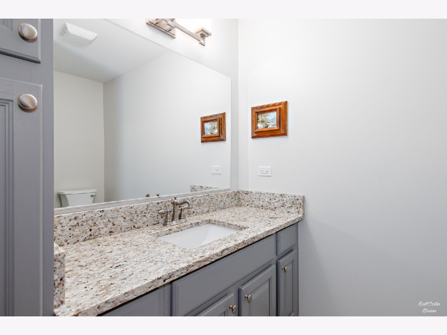
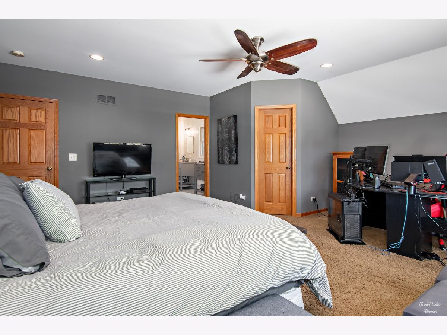
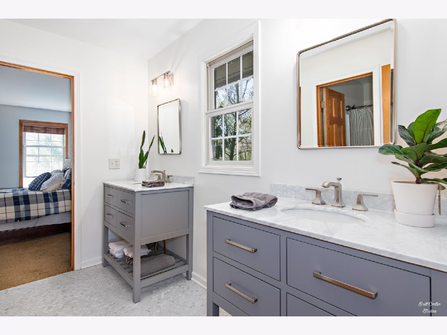
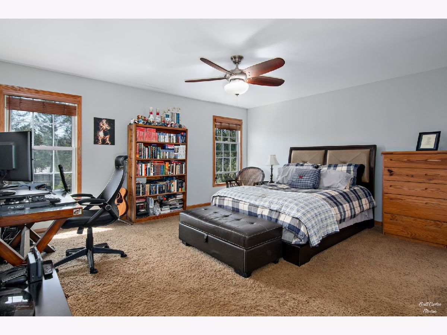
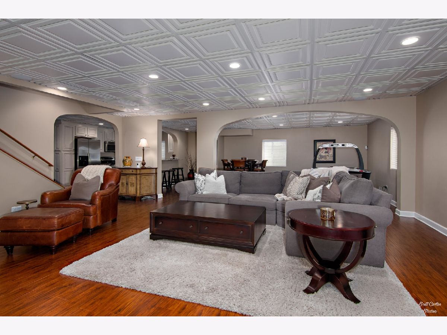
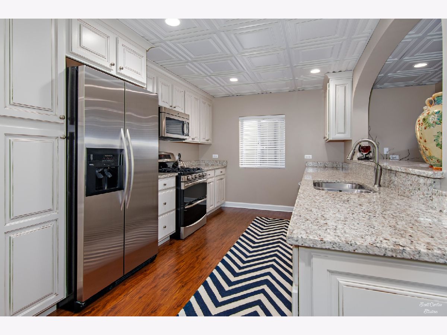
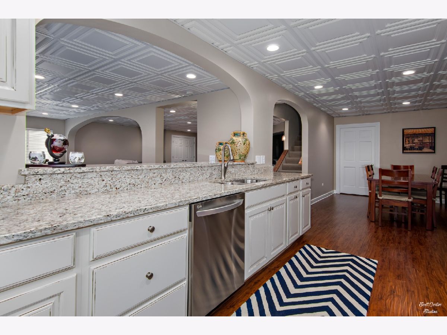
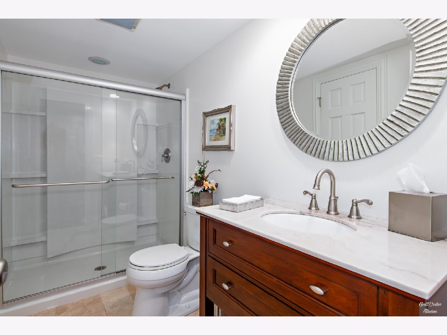
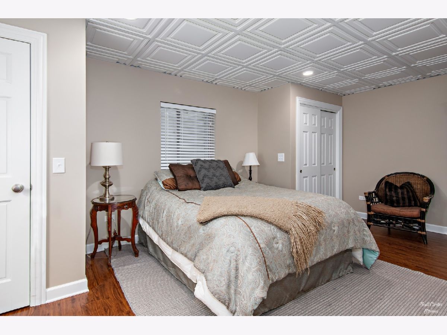
Room Specifics
Total Bedrooms: 6
Bedrooms Above Ground: 5
Bedrooms Below Ground: 1
Dimensions: —
Floor Type: Carpet
Dimensions: —
Floor Type: Carpet
Dimensions: —
Floor Type: Carpet
Dimensions: —
Floor Type: —
Dimensions: —
Floor Type: —
Full Bathrooms: 5
Bathroom Amenities: Separate Shower,Double Sink,Full Body Spray Shower,Double Shower
Bathroom in Basement: 1
Rooms: Bedroom 5,Bedroom 6,Kitchen,Game Room,Great Room
Basement Description: Finished
Other Specifics
| 3 | |
| Concrete Perimeter | |
| Brick | |
| Deck, Porch, Storms/Screens | |
| Corner Lot,Cul-De-Sac,Landscaped | |
| 161 X 118 | |
| Dormer,Unfinished | |
| Full | |
| Vaulted/Cathedral Ceilings, Hardwood Floors, Wood Laminate Floors, First Floor Bedroom, In-Law Arrangement, First Floor Laundry, First Floor Full Bath | |
| Range, Microwave, Dishwasher, Refrigerator, Freezer, Washer, Dryer, Disposal, Stainless Steel Appliance(s), Cooktop, Range Hood | |
| Not in DB | |
| Lake, Curbs, Sidewalks, Street Paved | |
| — | |
| — | |
| Wood Burning, Gas Starter |
Tax History
| Year | Property Taxes |
|---|---|
| 2021 | $14,398 |
Contact Agent
Nearby Similar Homes
Nearby Sold Comparables
Contact Agent
Listing Provided By
Berg Properties



