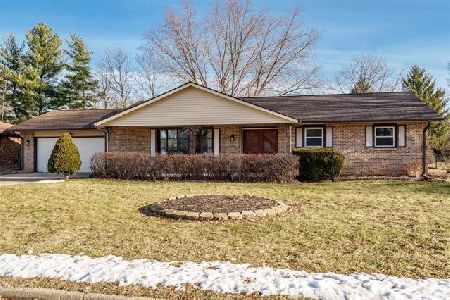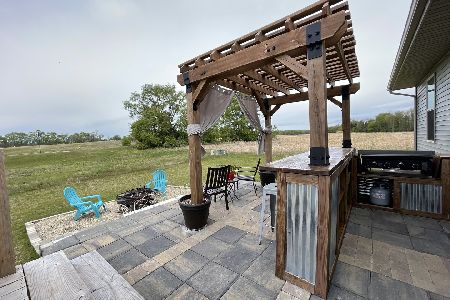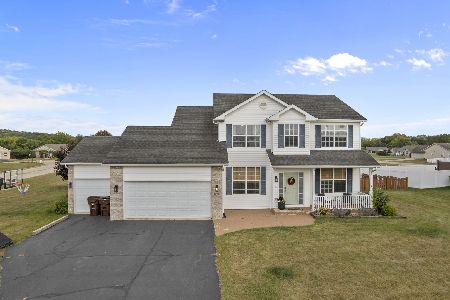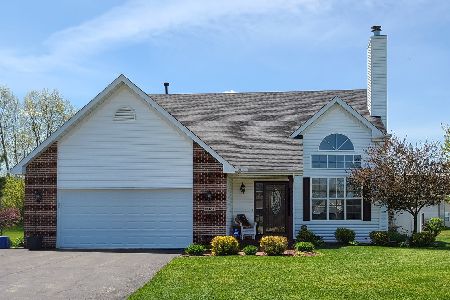15520 Walnut Lane, South Beloit, Illinois 61080
$160,000
|
Sold
|
|
| Status: | Closed |
| Sqft: | 1,580 |
| Cost/Sqft: | $101 |
| Beds: | 3 |
| Baths: | 2 |
| Year Built: | 2018 |
| Property Taxes: | $0 |
| Days On Market: | 2623 |
| Lot Size: | 0,28 |
Description
Beautiful New Construction in Twin Oaks Subd! Great room ranch w/9' ceilings thru-out, 2x6 ext walls, high R-value insulation. Kitchen has granite counter tops, S/S appliances, center island, pantry closet, maple color cabinets. Bamboo & LVT floors, full master suite, sodded lawn, blacktop drive, interior paint. Full basement ready for expansion has egress window & bath rough-in plumbed. e-eff gas furnace & central air. Comprehensive 1 year Home Builder Warranty also provided. Elevations & floor plans representative only actual may vary. Also rooms dimensions are approximate & also may vary slightly.
Property Specifics
| Single Family | |
| — | |
| Ranch | |
| 2018 | |
| Full | |
| — | |
| No | |
| 0.28 |
| Winnebago | |
| — | |
| 125 / Annual | |
| Other | |
| Public | |
| Public Sewer | |
| 10137953 | |
| 0301478002 |
Nearby Schools
| NAME: | DISTRICT: | DISTANCE: | |
|---|---|---|---|
|
Middle School
South Beloit Junior High School |
320 | Not in DB | |
|
High School
South Beloit Sr High School |
320 | Not in DB | |
Property History
| DATE: | EVENT: | PRICE: | SOURCE: |
|---|---|---|---|
| 31 Jan, 2019 | Sold | $160,000 | MRED MLS |
| 14 Nov, 2018 | Under contract | $160,000 | MRED MLS |
| 14 Nov, 2018 | Listed for sale | $160,000 | MRED MLS |
| 14 Jun, 2021 | Sold | $210,000 | MRED MLS |
| 11 May, 2021 | Under contract | $199,900 | MRED MLS |
| 11 May, 2021 | Listed for sale | $199,900 | MRED MLS |
Room Specifics
Total Bedrooms: 3
Bedrooms Above Ground: 3
Bedrooms Below Ground: 0
Dimensions: —
Floor Type: Carpet
Dimensions: —
Floor Type: Carpet
Full Bathrooms: 2
Bathroom Amenities: —
Bathroom in Basement: 0
Rooms: Foyer,Deck
Basement Description: Unfinished
Other Specifics
| 2.5 | |
| Concrete Perimeter | |
| Asphalt | |
| — | |
| Dimensions to Center of Road | |
| 87X92X135X135 | |
| Full | |
| Full | |
| Hardwood Floors, First Floor Bedroom, Second Floor Laundry, First Floor Full Bath | |
| — | |
| Not in DB | |
| Sidewalks, Street Paved | |
| — | |
| — | |
| Gas Log |
Tax History
| Year | Property Taxes |
|---|---|
| 2021 | $4,395 |
Contact Agent
Nearby Similar Homes
Nearby Sold Comparables
Contact Agent
Listing Provided By
Dickerson & Nieman Realtors










