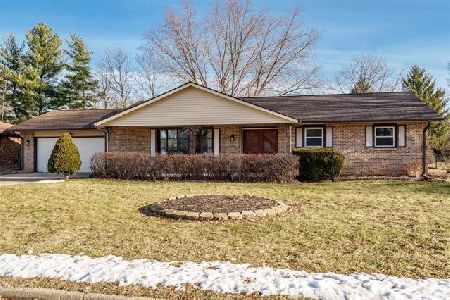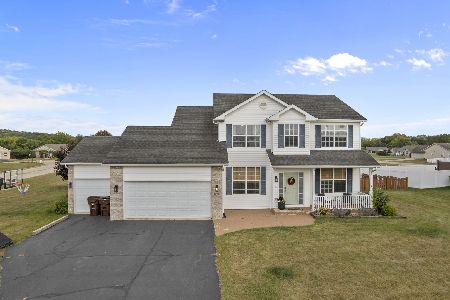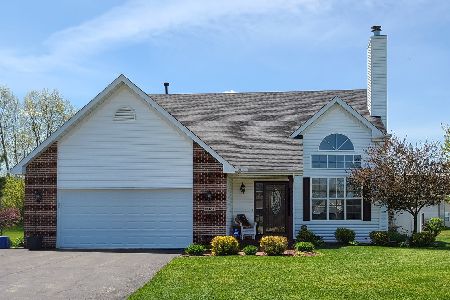15520 Walnut Lane, South Beloit, Illinois 61080
$210,000
|
Sold
|
|
| Status: | Closed |
| Sqft: | 1,580 |
| Cost/Sqft: | $127 |
| Beds: | 3 |
| Baths: | 2 |
| Year Built: | 2018 |
| Property Taxes: | $4,395 |
| Days On Market: | 1716 |
| Lot Size: | 0,28 |
Description
Better than new! 4 bedroom, 2+ bath great room Ranch in beautiful Twin Oaks of S Beloit. The expansive great room opens to the kitchen with white cabinets, custom-made open shelving, a center island with pendant lighting & seating & a pantry closet. The sliding barn door opens to the MF laundry room & leads to the semi-finished basement with 4th bedroom, den/office & future 3rd full bath! The future living space has been started & the materials & fixtures are included for you to finish! Once complete this will add approximately 1000 sqft of living space! The main floor also features 3 large bedrooms including the master with en-suite & WI closet. Off the great room is a large deck overlooking the backyard perfect for entertaining in with a patio area with a built-in bar & pergola that leads to a fire pit area perfect for enjoying the sunsets! Neutral colors & updated fixtures throughout, Bamboo & LVT floors, gas fireplace, oversize 2.5 car garage. Nothing to do but move in and enjoy!
Property Specifics
| Single Family | |
| — | |
| — | |
| 2018 | |
| Full | |
| — | |
| No | |
| 0.28 |
| Winnebago | |
| — | |
| — / Not Applicable | |
| None | |
| Public | |
| Public Sewer | |
| 11083496 | |
| 0301478002 |
Property History
| DATE: | EVENT: | PRICE: | SOURCE: |
|---|---|---|---|
| 31 Jan, 2019 | Sold | $160,000 | MRED MLS |
| 14 Nov, 2018 | Under contract | $160,000 | MRED MLS |
| 14 Nov, 2018 | Listed for sale | $160,000 | MRED MLS |
| 14 Jun, 2021 | Sold | $210,000 | MRED MLS |
| 11 May, 2021 | Under contract | $199,900 | MRED MLS |
| 11 May, 2021 | Listed for sale | $199,900 | MRED MLS |
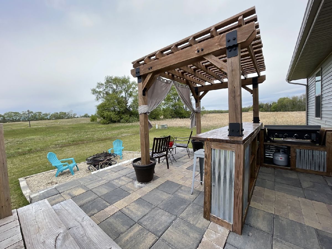
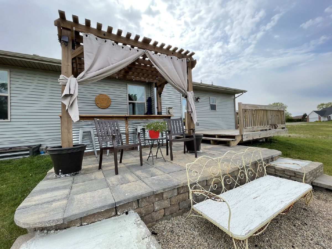
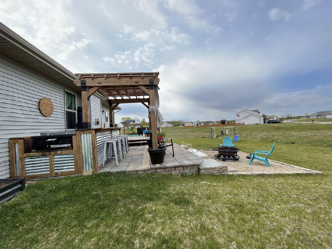
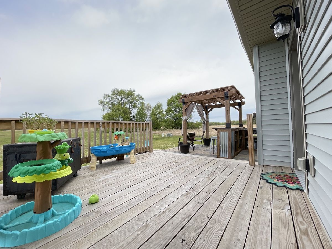
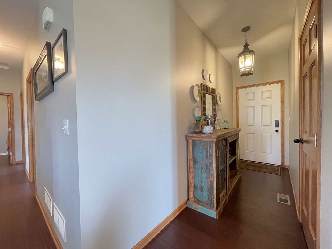
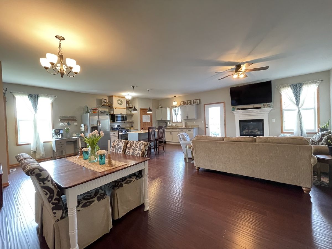
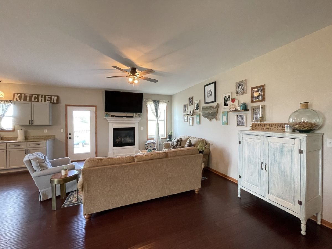
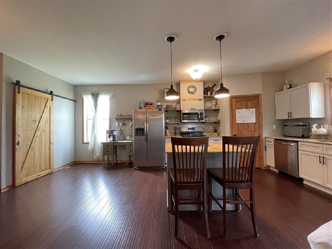
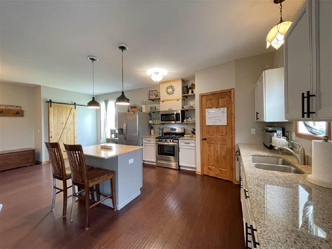
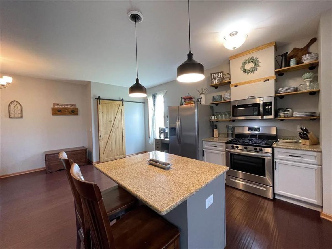
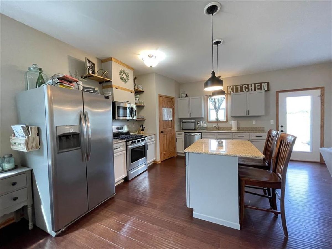
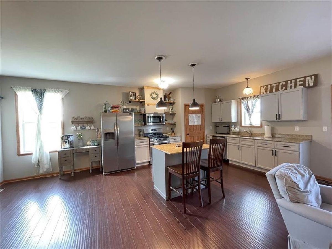
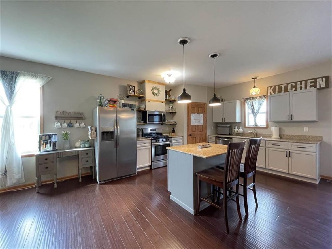
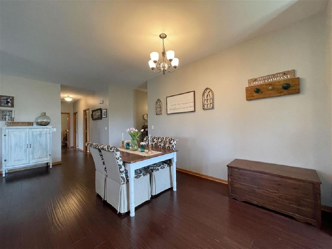
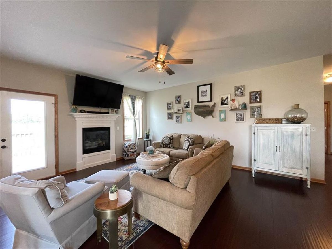
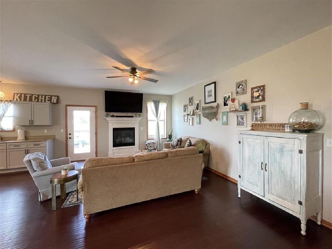
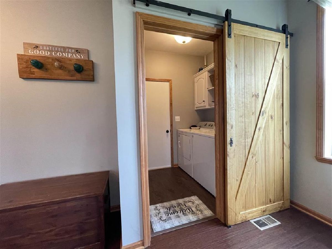
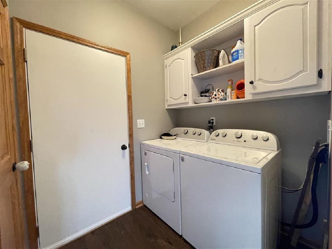
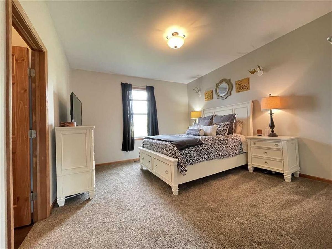
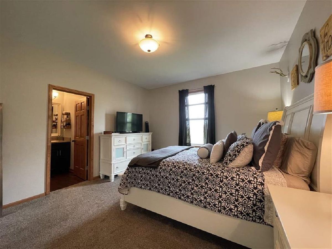
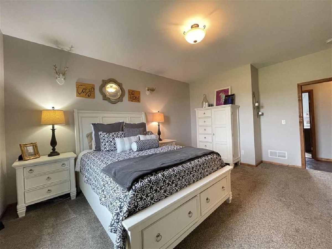
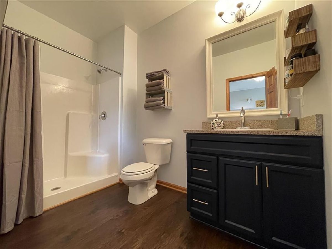
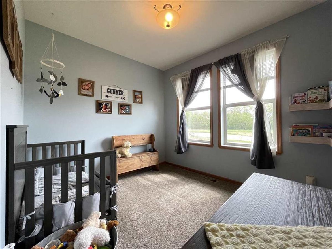
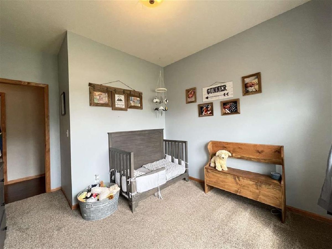
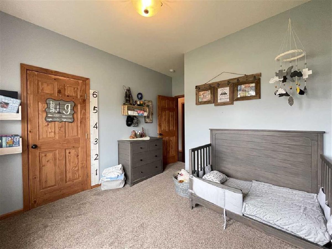
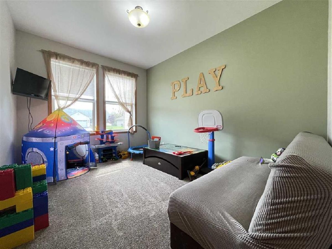
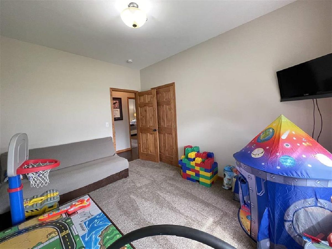
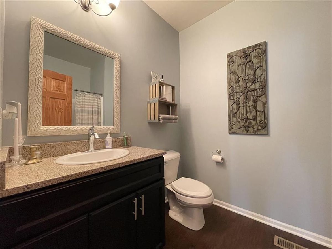
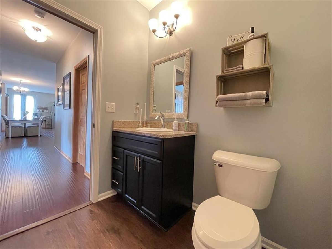
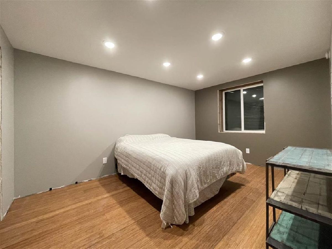
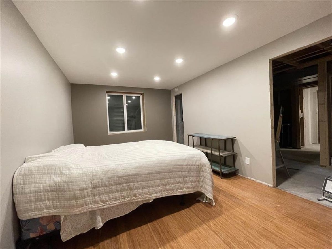
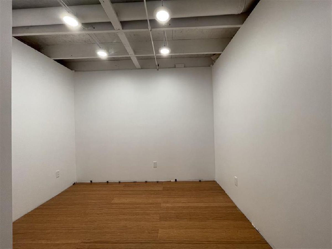
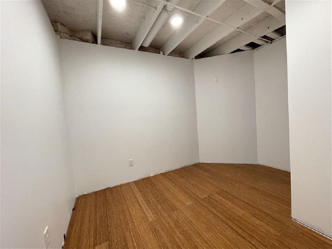
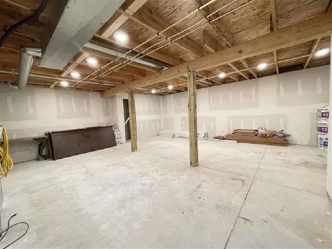
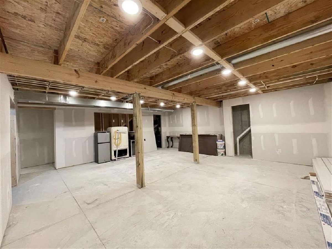
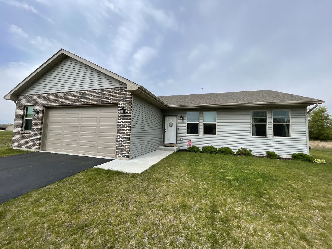
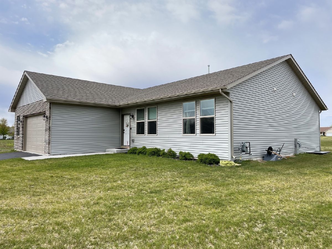
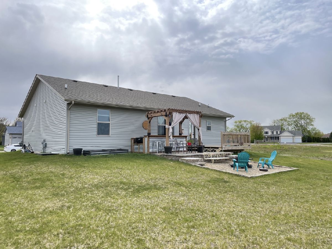
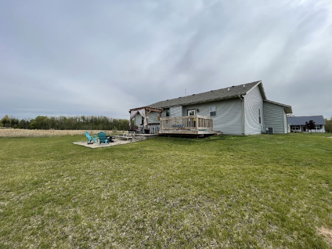
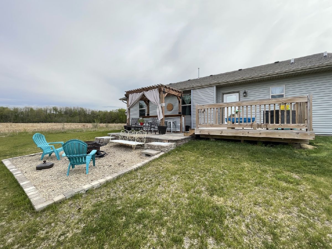
Room Specifics
Total Bedrooms: 4
Bedrooms Above Ground: 3
Bedrooms Below Ground: 1
Dimensions: —
Floor Type: —
Dimensions: —
Floor Type: —
Dimensions: —
Floor Type: —
Full Bathrooms: 2
Bathroom Amenities: —
Bathroom in Basement: 0
Rooms: Den,Recreation Room
Basement Description: Partially Finished
Other Specifics
| 2.5 | |
| — | |
| — | |
| — | |
| — | |
| 86.64X92.20X135X135 | |
| — | |
| Full | |
| — | |
| — | |
| Not in DB | |
| — | |
| — | |
| — | |
| — |
Tax History
| Year | Property Taxes |
|---|---|
| 2021 | $4,395 |
Contact Agent
Nearby Similar Homes
Nearby Sold Comparables
Contact Agent
Listing Provided By
Dickerson & Nieman Realtors


