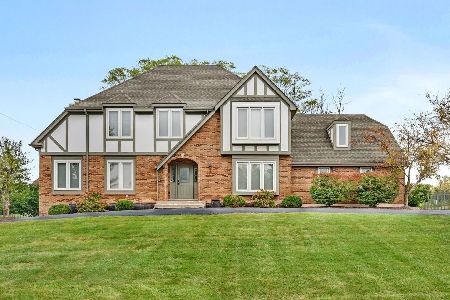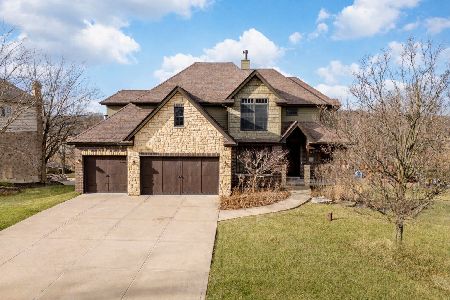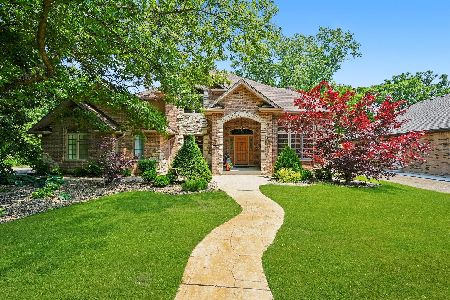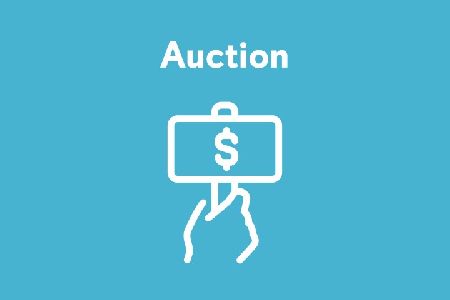15521 116th Avenue, Orland Park, Illinois 60467
$376,800
|
Sold
|
|
| Status: | Closed |
| Sqft: | 5,000 |
| Cost/Sqft: | $80 |
| Beds: | 5 |
| Baths: | 4 |
| Year Built: | 2002 |
| Property Taxes: | $7,135 |
| Days On Market: | 4283 |
| Lot Size: | 0,59 |
Description
Carpeting-Paint and some tile work is NEW!!! The Decor is right out of Martha Stewart! The view from the deck overlooks a serene nature site that is currently unbuildable. The floor plan is open, the kitchen is huge, the ceilings are soaring, the rooms are large, the quality is impeccable and care given to this home is evident. The home is on over 1/2 acre. Hardwood Floors-Custom FP + Double-sided FP. FRNITURE NEGOT!
Property Specifics
| Single Family | |
| — | |
| — | |
| 2002 | |
| Full | |
| 2 STORY WALKOUT | |
| No | |
| 0.59 |
| Cook | |
| — | |
| 0 / Not Applicable | |
| None | |
| Private Well | |
| Septic-Private | |
| 08609658 | |
| 27184020030000 |
Nearby Schools
| NAME: | DISTRICT: | DISTANCE: | |
|---|---|---|---|
|
Grade School
Meadow Ridge School |
135 | — | |
|
Middle School
Century Junior High School |
135 | Not in DB | |
|
High School
Carl Sandburg High School |
230 | Not in DB | |
Property History
| DATE: | EVENT: | PRICE: | SOURCE: |
|---|---|---|---|
| 25 Jul, 2014 | Sold | $376,800 | MRED MLS |
| 12 Jun, 2014 | Under contract | $399,900 | MRED MLS |
| 8 May, 2014 | Listed for sale | $399,900 | MRED MLS |
| 19 Oct, 2018 | Sold | $265,000 | MRED MLS |
| 6 Sep, 2018 | Under contract | $269,800 | MRED MLS |
| — | Last price change | $269,900 | MRED MLS |
| 11 Jun, 2018 | Listed for sale | $274,900 | MRED MLS |
| 5 Sep, 2025 | Sold | $340,000 | MRED MLS |
| 21 Aug, 2025 | Under contract | $359,900 | MRED MLS |
| — | Last price change | $379,900 | MRED MLS |
| 5 Jul, 2025 | Listed for sale | $389,900 | MRED MLS |
Room Specifics
Total Bedrooms: 5
Bedrooms Above Ground: 5
Bedrooms Below Ground: 0
Dimensions: —
Floor Type: Carpet
Dimensions: —
Floor Type: Carpet
Dimensions: —
Floor Type: Carpet
Dimensions: —
Floor Type: —
Full Bathrooms: 4
Bathroom Amenities: Separate Shower
Bathroom in Basement: 1
Rooms: Bedroom 5,Den,Foyer,Recreation Room,Tandem Room
Basement Description: Finished
Other Specifics
| 2 | |
| Concrete Perimeter | |
| Concrete | |
| Deck, Patio, Porch, Hot Tub, Gazebo, Brick Paver Patio | |
| — | |
| 100 X 256 | |
| — | |
| Full | |
| Vaulted/Cathedral Ceilings, Bar-Dry, Hardwood Floors, First Floor Bedroom, In-Law Arrangement, First Floor Laundry | |
| Double Oven, Microwave, Dishwasher, Refrigerator, Washer, Dryer | |
| Not in DB | |
| Street Paved | |
| — | |
| — | |
| Double Sided, Wood Burning, Includes Accessories |
Tax History
| Year | Property Taxes |
|---|---|
| 2014 | $7,135 |
| 2018 | $5,818 |
| 2025 | $4,154 |
Contact Agent
Nearby Similar Homes
Nearby Sold Comparables
Contact Agent
Listing Provided By
Americorp, Ltd









