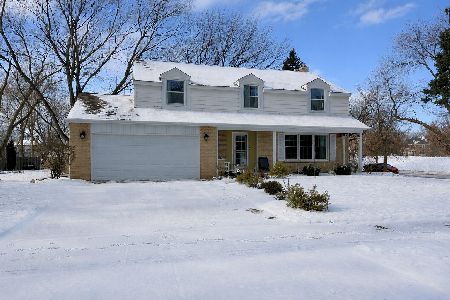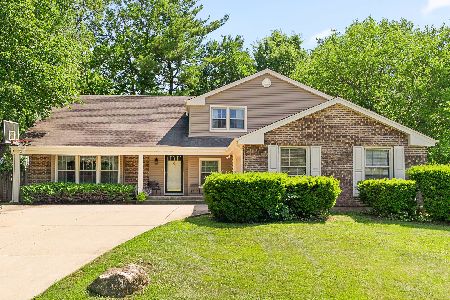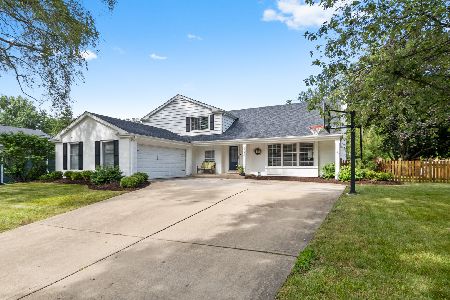1553 Chickasaw Drive, Naperville, Illinois 60563
$365,000
|
Sold
|
|
| Status: | Closed |
| Sqft: | 2,065 |
| Cost/Sqft: | $182 |
| Beds: | 3 |
| Baths: | 3 |
| Year Built: | 1974 |
| Property Taxes: | $7,647 |
| Days On Market: | 2127 |
| Lot Size: | 0,26 |
Description
Bright and sunny split level home with hardwood floors and very open floor plan, and gracious Living Room and Dining Room. Remodeled Kitchen with raised panel cabinetry, Corian counters and Breakfast Bar, leads to Family Room with beamed ceiling, highlighted by a brick wall with Gas Fireplace, and opens to the heated Sun Room, with vaulted ceiling and a door to the huge Deck and the lovely yard. The second floor boasts a Master Suite, two additional bedrooms and a second bath, and generous closet space. Choice location--walk to the park. Seller will provide a Home Warranty to the Buyer.
Property Specifics
| Single Family | |
| — | |
| — | |
| 1974 | |
| Partial | |
| — | |
| No | |
| 0.26 |
| Du Page | |
| Indian Hill | |
| 0 / Not Applicable | |
| None | |
| Public | |
| Public Sewer | |
| 10681432 | |
| 0807202006 |
Nearby Schools
| NAME: | DISTRICT: | DISTANCE: | |
|---|---|---|---|
|
Grade School
Beebe Elementary School |
203 | — | |
|
Middle School
Jefferson Junior High School |
203 | Not in DB | |
|
High School
Naperville North High School |
203 | Not in DB | |
Property History
| DATE: | EVENT: | PRICE: | SOURCE: |
|---|---|---|---|
| 30 Jul, 2020 | Sold | $365,000 | MRED MLS |
| 14 Jul, 2020 | Under contract | $375,000 | MRED MLS |
| — | Last price change | $385,000 | MRED MLS |
| 1 Apr, 2020 | Listed for sale | $385,000 | MRED MLS |
| 9 Dec, 2020 | Under contract | $0 | MRED MLS |
| 25 Nov, 2020 | Listed for sale | $0 | MRED MLS |
| 25 Feb, 2022 | Under contract | $0 | MRED MLS |
| 2 Jan, 2022 | Listed for sale | $0 | MRED MLS |
| 8 Jul, 2024 | Under contract | $0 | MRED MLS |
| 4 Jun, 2024 | Listed for sale | $0 | MRED MLS |
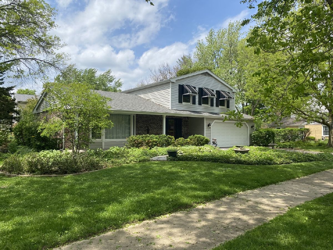
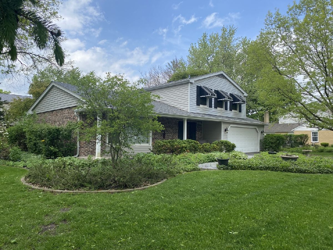
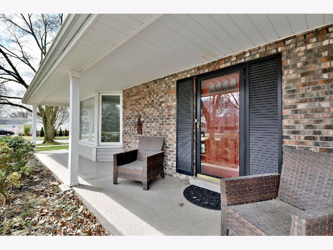
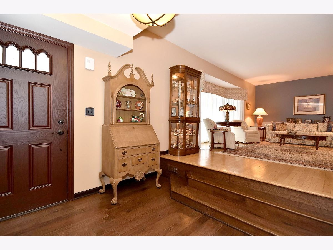
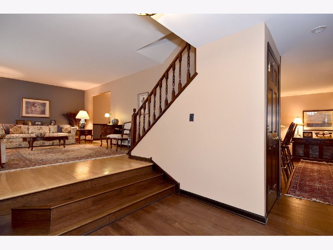
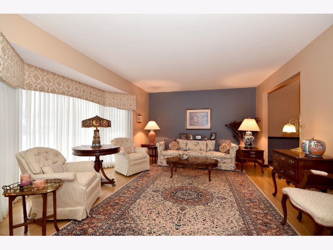
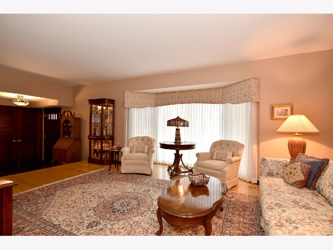
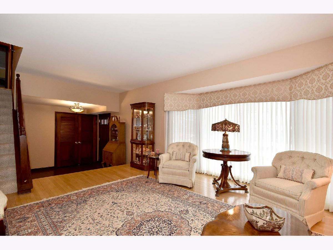
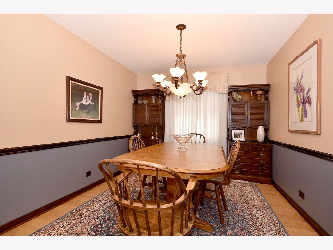
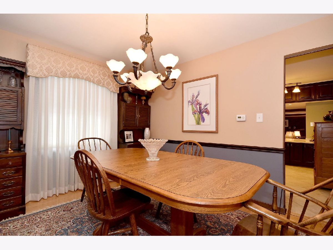
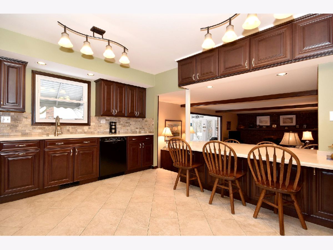
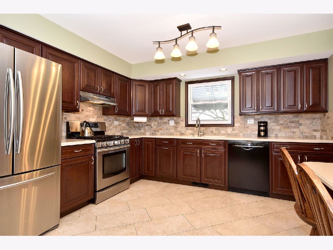
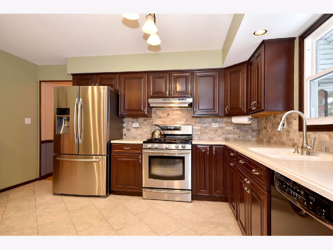
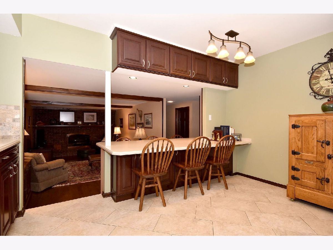
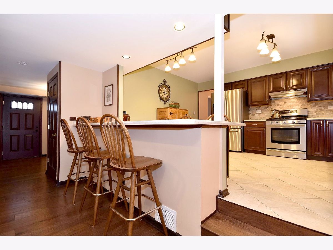
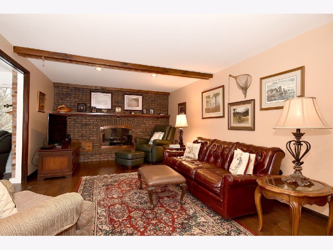
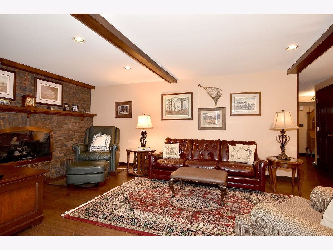
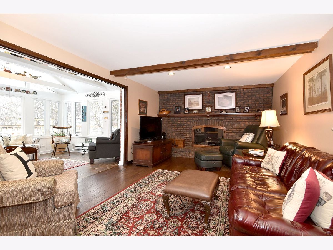
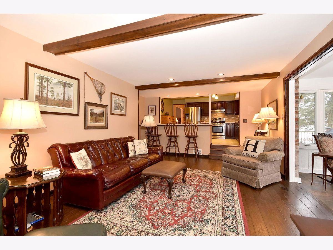
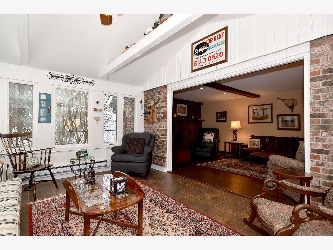
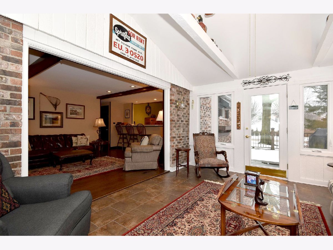
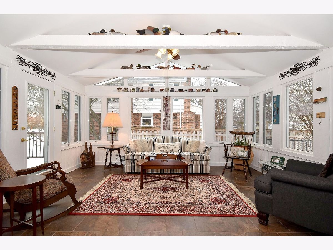
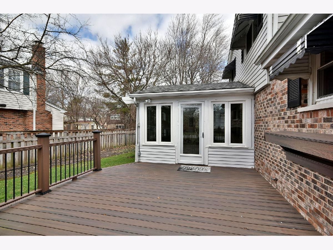
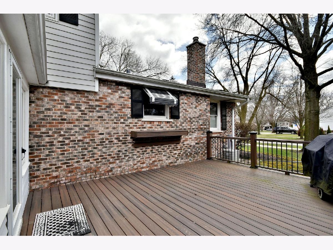
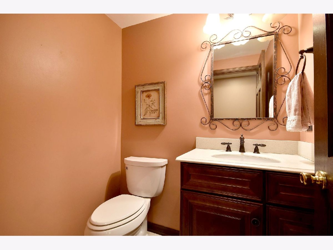
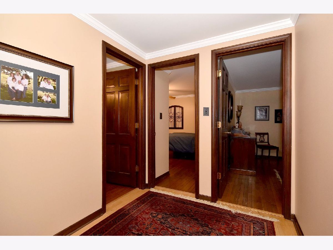
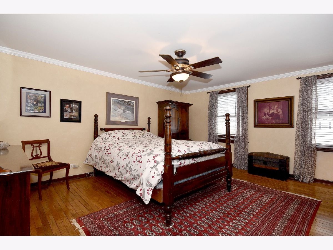
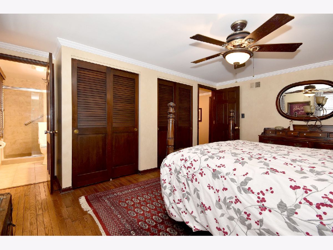
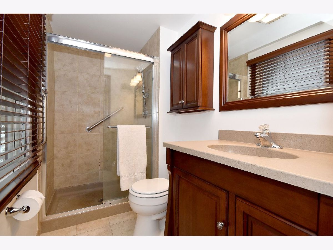
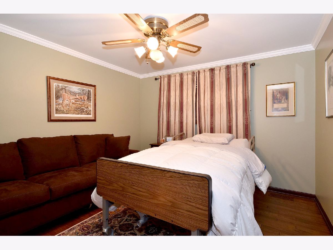
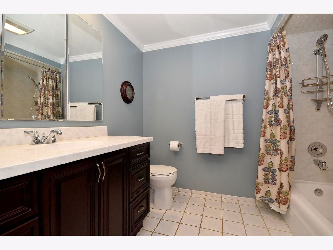
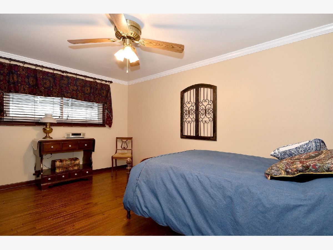
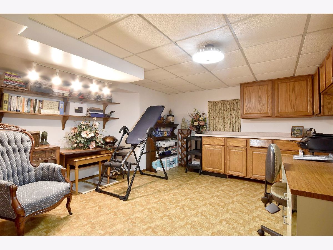
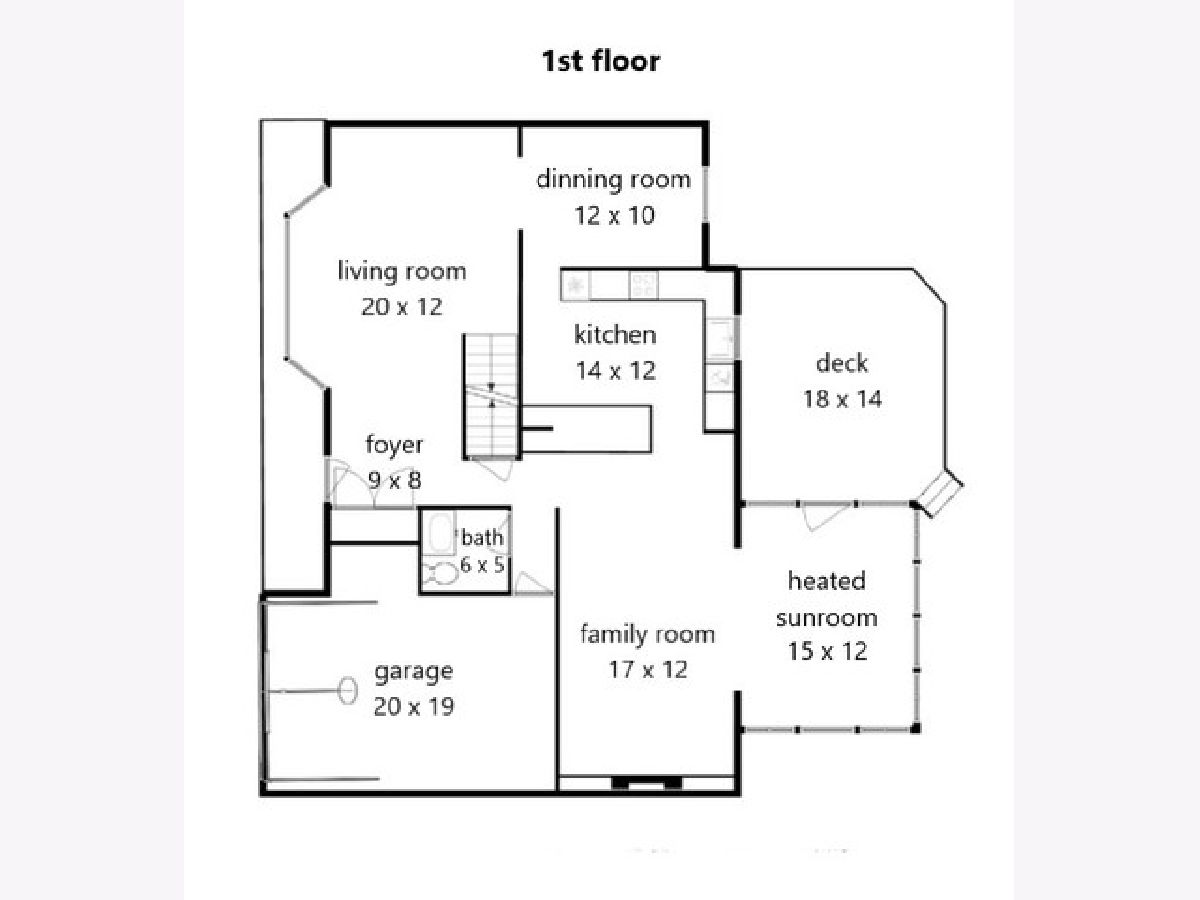
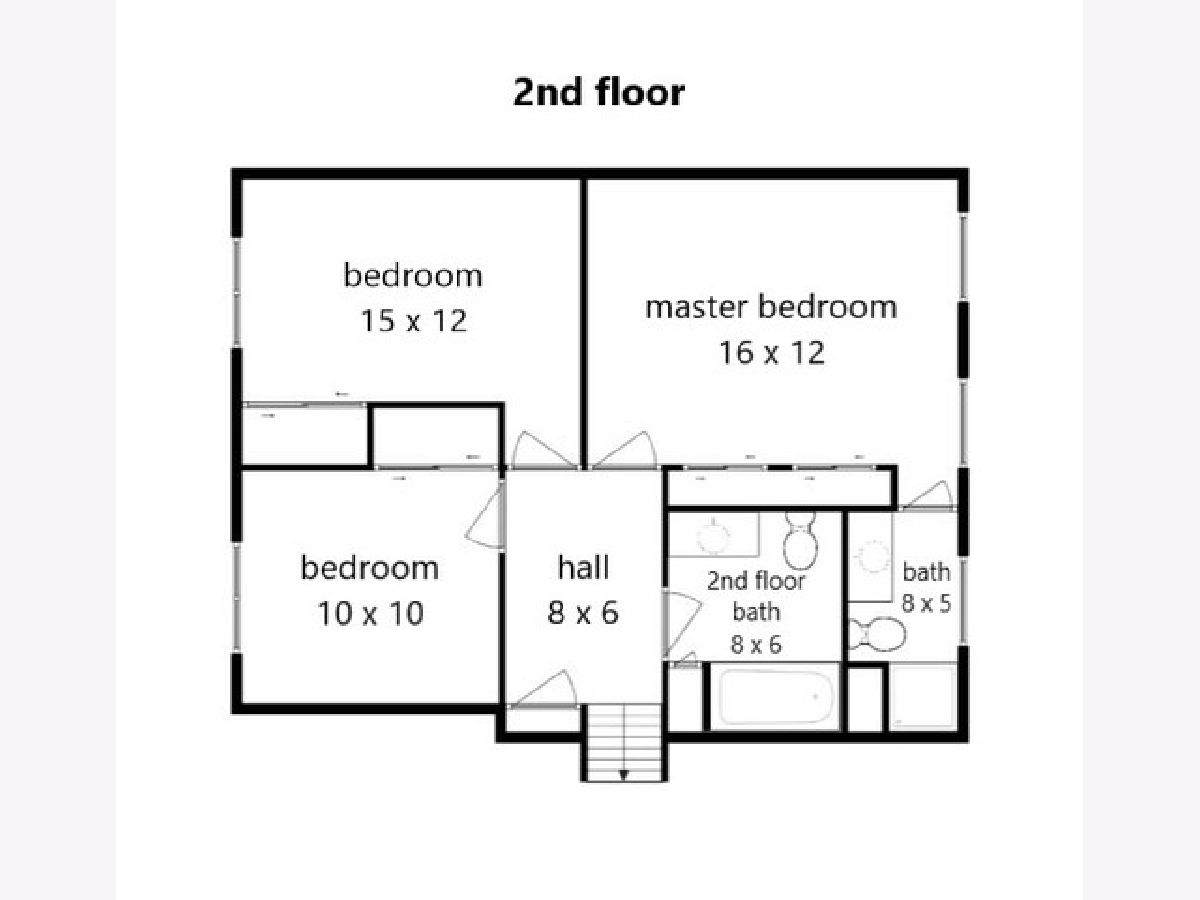
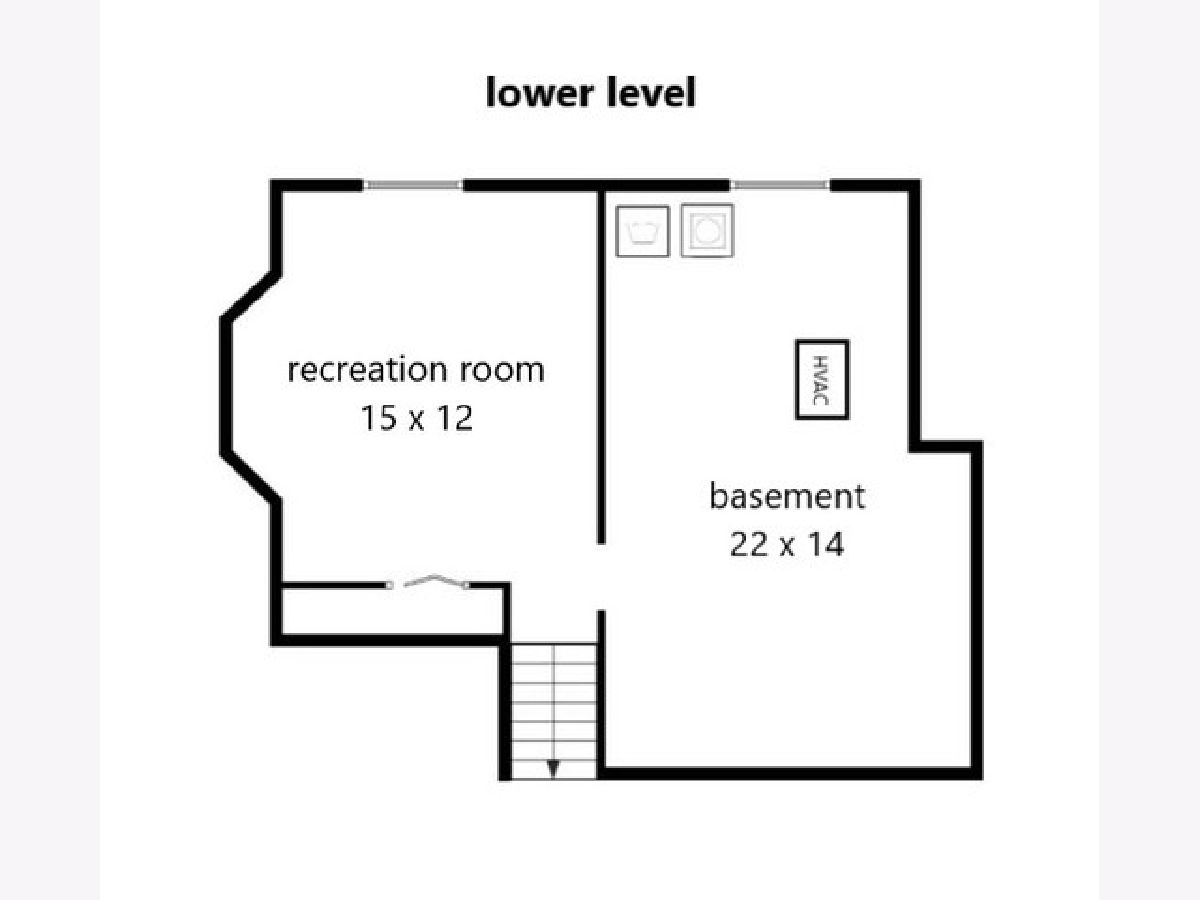
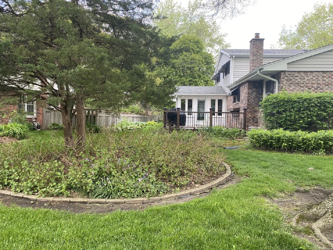
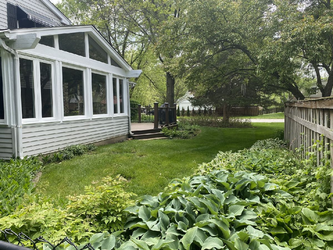
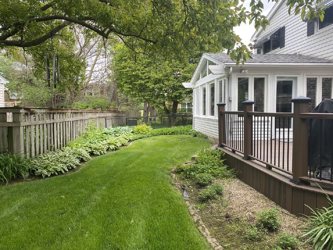
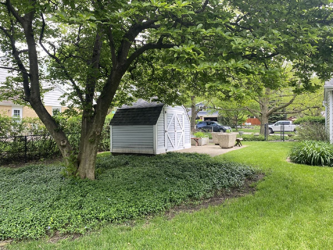
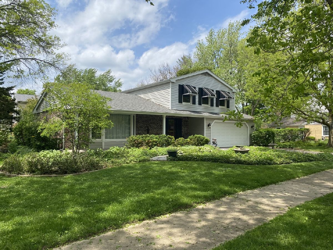
Room Specifics
Total Bedrooms: 3
Bedrooms Above Ground: 3
Bedrooms Below Ground: 0
Dimensions: —
Floor Type: Hardwood
Dimensions: —
Floor Type: Hardwood
Full Bathrooms: 3
Bathroom Amenities: —
Bathroom in Basement: 0
Rooms: Recreation Room,Heated Sun Room,Deck
Basement Description: Partially Finished
Other Specifics
| 2 | |
| — | |
| Asphalt | |
| Deck | |
| Corner Lot,Landscaped | |
| 120 X 75 X 128 X 91 | |
| — | |
| Full | |
| Vaulted/Cathedral Ceilings, Hardwood Floors | |
| Range, Dishwasher, Refrigerator, Washer, Dryer, Disposal, Stainless Steel Appliance(s) | |
| Not in DB | |
| Park, Curbs, Sidewalks, Street Lights, Street Paved | |
| — | |
| — | |
| Gas Log, Gas Starter |
Tax History
| Year | Property Taxes |
|---|---|
| 2020 | $7,647 |
Contact Agent
Nearby Similar Homes
Nearby Sold Comparables
Contact Agent
Listing Provided By
RE/MAX In The Village

