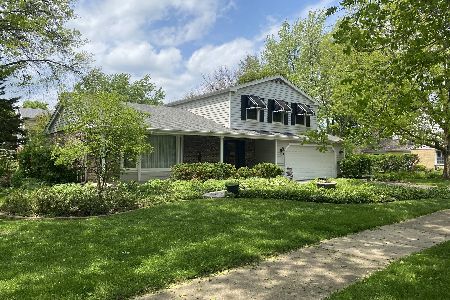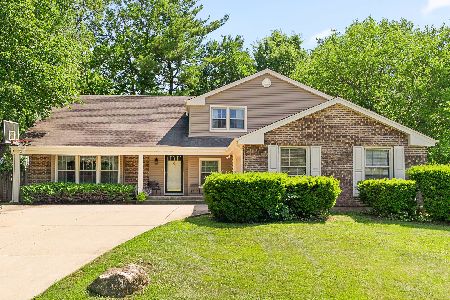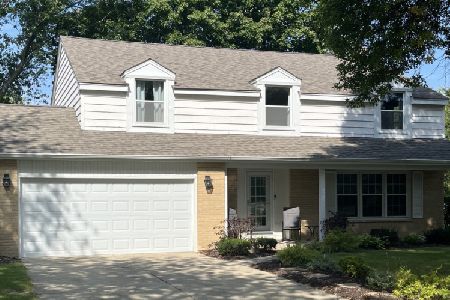607 Ticonderoga Lane, Naperville, Illinois 60563
$440,000
|
Sold
|
|
| Status: | Closed |
| Sqft: | 2,422 |
| Cost/Sqft: | $188 |
| Beds: | 5 |
| Baths: | 3 |
| Year Built: | 1973 |
| Property Taxes: | $8,823 |
| Days On Market: | 2028 |
| Lot Size: | 0,23 |
Description
MUST SEE! LOCATION + CONDITION = YOUR HAPPY PLACE! North Naperville's highly-sought-after Indian Hill subdivision. Naperville 203 schools; Beebe/Jefferson/Naperville North HS. Minutes to 88 and Downtown Naperville, and one block from Arrowhead Park. 5 bedrooms, or use the first floor BR as an office to work from home. Move-In Ready! Lots of updates -- BRAND NEW ROOF(2020), FURNACE(2020), AC(2020). Master bath remodeled (2019). Kitchen remodeled (2013) featuring all stainless steel appliances including a Viking oven and cooktop. Windows have all been replaced. Home theater room in basement with heated floors and INCLUDES projector, screen and surround sound speaker system, as well as pool table. Heated floors in both upstairs bathrooms. Ceiling fans in all BRs. Beautiful backyard to relax and enjoy the beautiful flower gardens all around the home. Time for you to settle down and settle in!
Property Specifics
| Single Family | |
| — | |
| — | |
| 1973 | |
| Full | |
| — | |
| No | |
| 0.23 |
| Du Page | |
| Indian Hill | |
| 0 / Not Applicable | |
| None | |
| Lake Michigan | |
| Public Sewer | |
| 10775037 | |
| 0807202005 |
Nearby Schools
| NAME: | DISTRICT: | DISTANCE: | |
|---|---|---|---|
|
Grade School
Beebe Elementary School |
203 | — | |
|
Middle School
Jefferson Junior High School |
203 | Not in DB | |
|
High School
Naperville North High School |
203 | Not in DB | |
Property History
| DATE: | EVENT: | PRICE: | SOURCE: |
|---|---|---|---|
| 30 Sep, 2020 | Sold | $440,000 | MRED MLS |
| 14 Aug, 2020 | Under contract | $455,000 | MRED MLS |
| — | Last price change | $460,000 | MRED MLS |
| 9 Jul, 2020 | Listed for sale | $460,000 | MRED MLS |
Room Specifics
Total Bedrooms: 5
Bedrooms Above Ground: 5
Bedrooms Below Ground: 0
Dimensions: —
Floor Type: Hardwood
Dimensions: —
Floor Type: Hardwood
Dimensions: —
Floor Type: Hardwood
Dimensions: —
Floor Type: —
Full Bathrooms: 3
Bathroom Amenities: —
Bathroom in Basement: 0
Rooms: Bedroom 5,Theatre Room,Game Room,Recreation Room,Storage,Utility Room-Lower Level
Basement Description: Finished
Other Specifics
| 2 | |
| — | |
| Concrete | |
| Patio, Brick Paver Patio | |
| — | |
| 83 X 121 | |
| — | |
| Full | |
| Hardwood Floors | |
| Range, Microwave, Dishwasher, Refrigerator, Washer, Dryer, Disposal | |
| Not in DB | |
| Sidewalks, Street Lights, Street Paved | |
| — | |
| — | |
| Wood Burning |
Tax History
| Year | Property Taxes |
|---|---|
| 2020 | $8,823 |
Contact Agent
Nearby Similar Homes
Nearby Sold Comparables
Contact Agent
Listing Provided By
Keller Williams Premiere Properties









