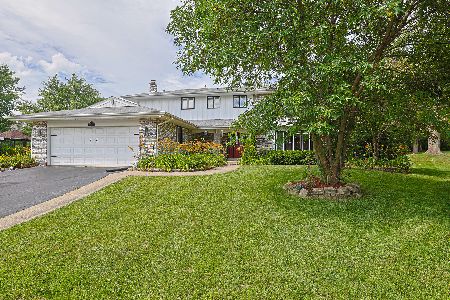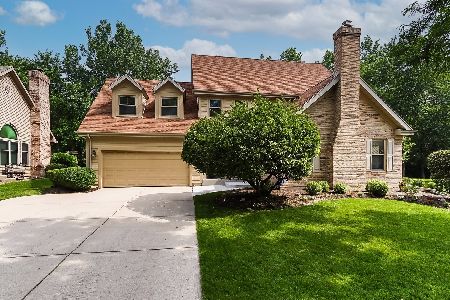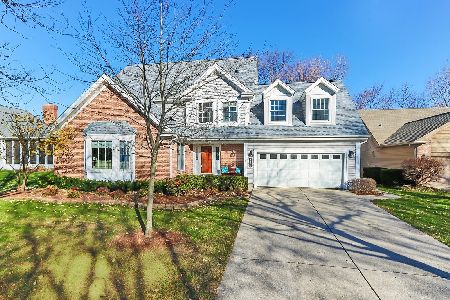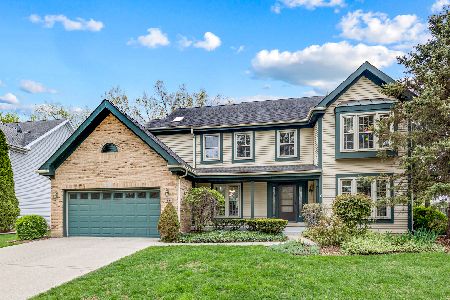1553 Rutland Court, Schaumburg, Illinois 60173
$435,000
|
Sold
|
|
| Status: | Closed |
| Sqft: | 2,698 |
| Cost/Sqft: | $167 |
| Beds: | 3 |
| Baths: | 2 |
| Year Built: | 1988 |
| Property Taxes: | $8,767 |
| Days On Market: | 2034 |
| Lot Size: | 0,20 |
Description
With almost 2,700 sq. ft. of living space, and a park-like setting, this well-maintained ranch home located on a private cul-de-sac is not to be missed! Open floor plan is perfect for entertaining. Grand foyer opens to a spacious living room with soaring ceilings and tons of natural light which leads to the formal dining room with plenty of windows. Marvelous gourmet kitchen with large island, granite countertop and backsplash, undermount sink, double oven, 42" cabinets, large pantry and planning desk opens to the breakfast room. Adjoining family room with cozy brick fireplace and sliders leads out to gigantic back deck which overlooks wooded nature preserve. Private Master Suite with vaulted ceiling, large walk-in closet, hardwood flooring, ceiling fan, master bath with soaking tub, glass walk-in shower, and double sink vanity with granite countertops. Two additional bedrooms with beautiful hardwood flooring, ceiling fans and large closets. Spacious partially finished basement is perfect for theater room or game room. Beautiful, newer vinyl windows throughout, new leaf guard gutters, whole house generator, full interior recently painted, attached 2 car garage. One minute walk to park, tennis courts and playground. Perfect location just minutes to expressways, dining, and shopping! Conant HS! Bring your decorating ideas to make this house your home. Must see!
Property Specifics
| Single Family | |
| — | |
| Traditional | |
| 1988 | |
| Full | |
| EATON | |
| No | |
| 0.2 |
| Cook | |
| Haverford | |
| 0 / Not Applicable | |
| None | |
| Public | |
| Public Sewer | |
| 10764424 | |
| 07242070380000 |
Nearby Schools
| NAME: | DISTRICT: | DISTANCE: | |
|---|---|---|---|
|
Grade School
Fairview Elementary School |
54 | — | |
|
Middle School
Margaret Mead Junior High School |
54 | Not in DB | |
|
High School
J B Conant High School |
211 | Not in DB | |
Property History
| DATE: | EVENT: | PRICE: | SOURCE: |
|---|---|---|---|
| 6 Oct, 2020 | Sold | $435,000 | MRED MLS |
| 6 Aug, 2020 | Under contract | $449,900 | MRED MLS |
| 30 Jun, 2020 | Listed for sale | $449,900 | MRED MLS |
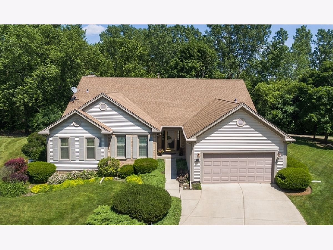
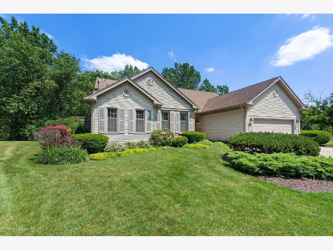
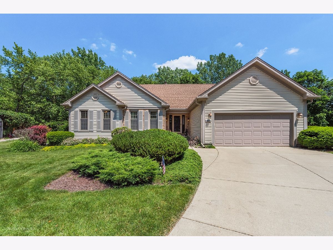
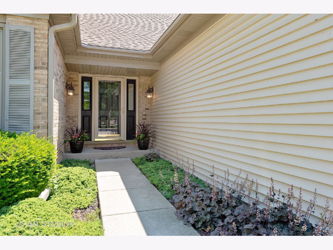
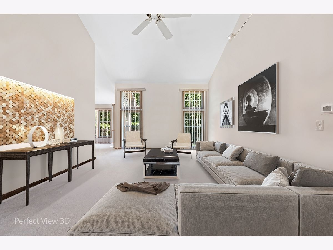
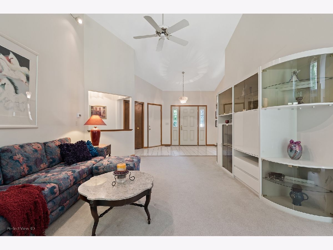
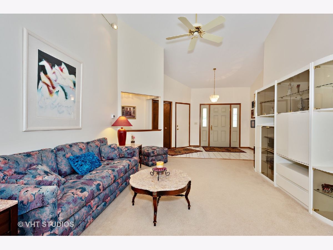
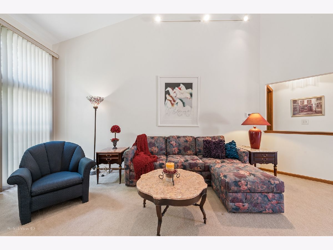
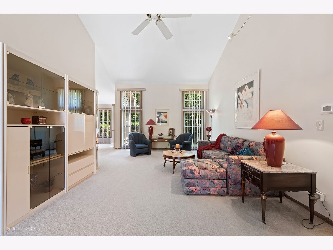
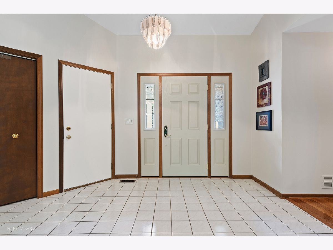
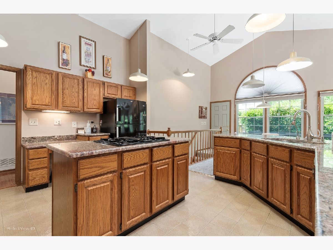
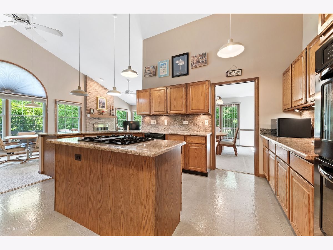
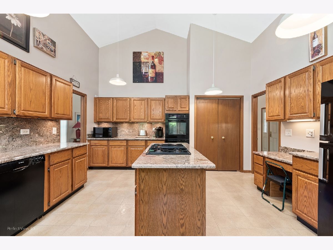
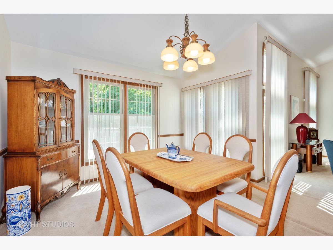
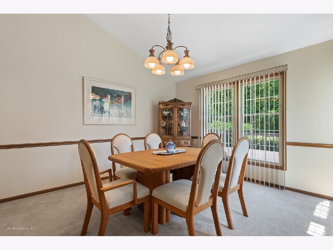
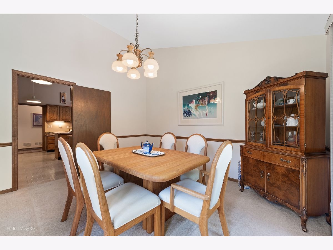
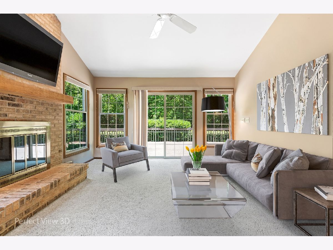
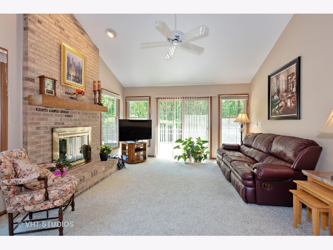
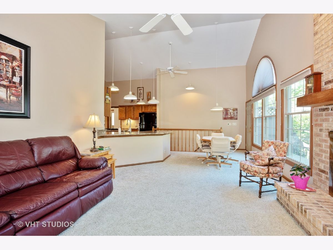
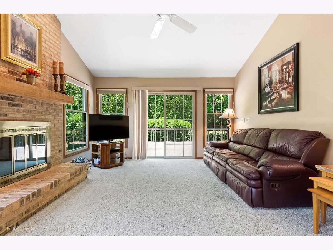
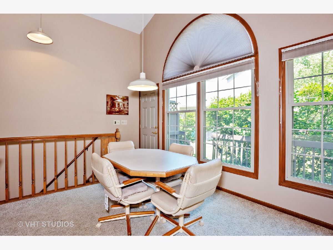
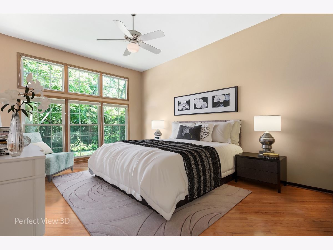
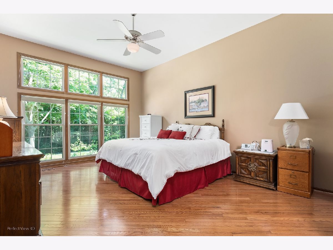
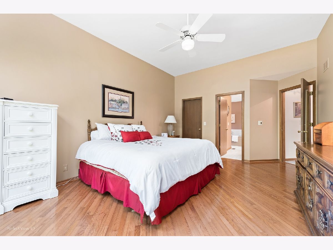
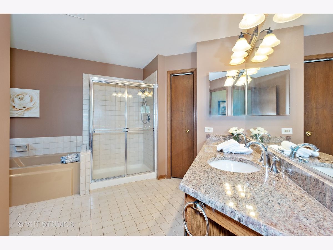
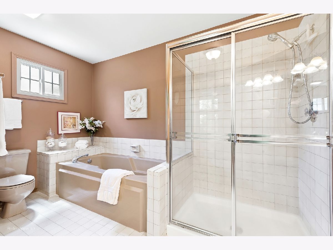
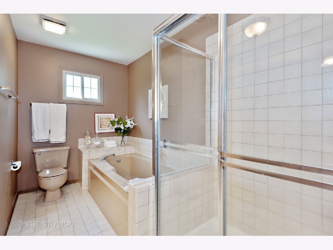
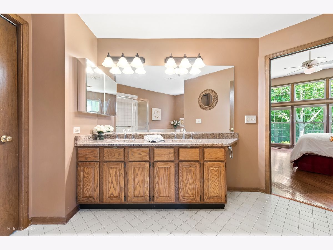
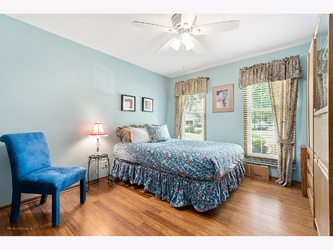
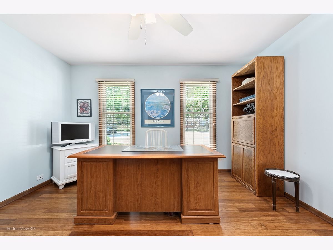
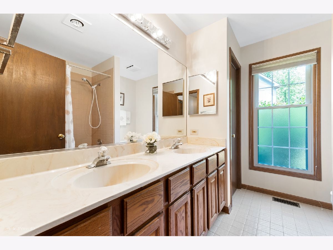
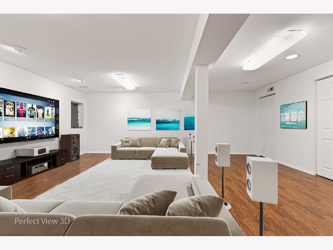
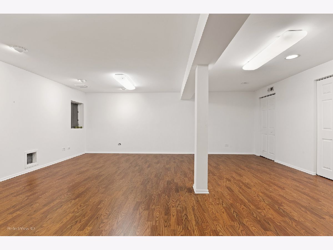
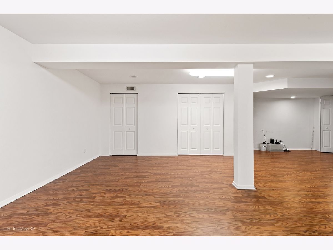
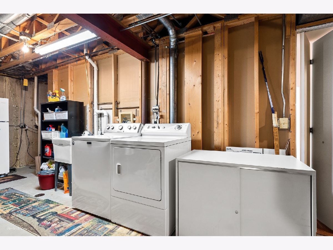
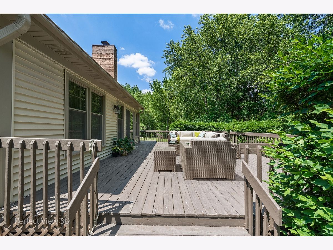
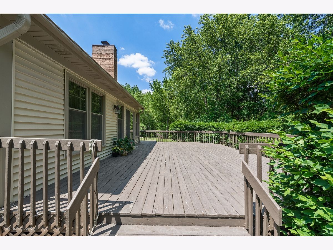
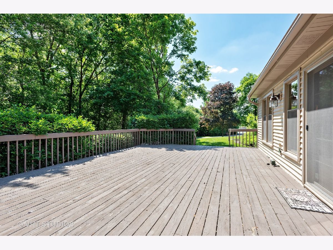
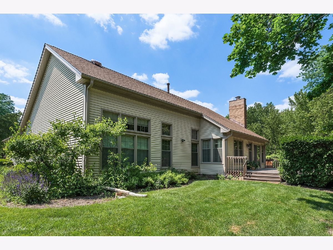
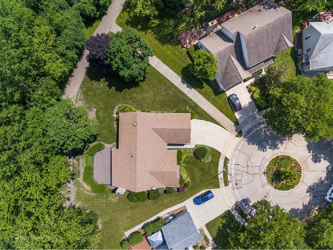
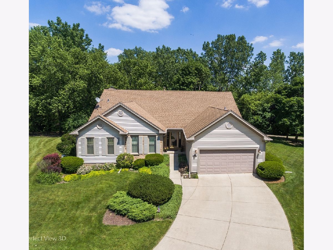
Room Specifics
Total Bedrooms: 3
Bedrooms Above Ground: 3
Bedrooms Below Ground: 0
Dimensions: —
Floor Type: Hardwood
Dimensions: —
Floor Type: Hardwood
Full Bathrooms: 2
Bathroom Amenities: Separate Shower,Double Sink,Soaking Tub
Bathroom in Basement: 0
Rooms: Recreation Room,Foyer,Walk In Closet,Breakfast Room
Basement Description: Partially Finished
Other Specifics
| 2 | |
| Concrete Perimeter | |
| Concrete | |
| Deck | |
| Cul-De-Sac,Forest Preserve Adjacent,Landscaped,Mature Trees | |
| 118.38 X 97.19 X 53.20 X 1 | |
| — | |
| Full | |
| Vaulted/Cathedral Ceilings, Hardwood Floors, First Floor Bedroom, First Floor Full Bath, Walk-In Closet(s) | |
| Double Oven, Dishwasher, Refrigerator, Washer, Dryer, Disposal, Cooktop, Other | |
| Not in DB | |
| Park, Tennis Court(s), Curbs, Sidewalks, Street Lights, Street Paved | |
| — | |
| — | |
| Wood Burning, Gas Log, Gas Starter |
Tax History
| Year | Property Taxes |
|---|---|
| 2020 | $8,767 |
Contact Agent
Nearby Similar Homes
Nearby Sold Comparables
Contact Agent
Listing Provided By
Coldwell Banker Realty

