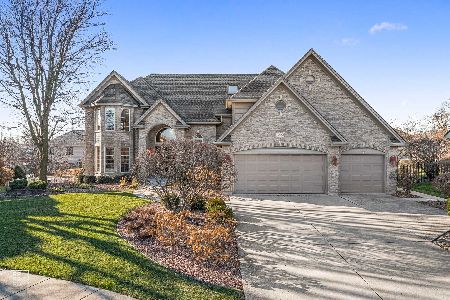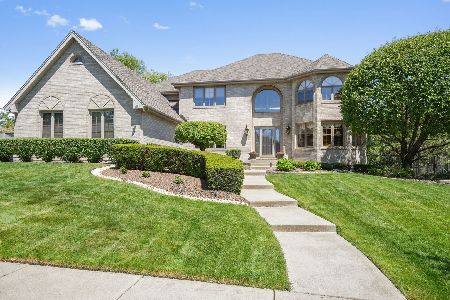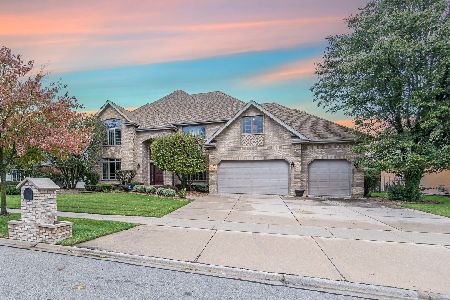15530 Royal Glen Court, Orland Park, Illinois 60467
$500,000
|
Sold
|
|
| Status: | Closed |
| Sqft: | 3,379 |
| Cost/Sqft: | $162 |
| Beds: | 4 |
| Baths: | 3 |
| Year Built: | 1995 |
| Property Taxes: | $10,481 |
| Days On Market: | 3510 |
| Lot Size: | 0,35 |
Description
Gracing the corner of Royal Glen Ct, this beautifully rendered 2 story home possesses all the must haves. A commanding presence, boasting almost 3400 sq ft of elegant living space with open floor plan. Gourmet kitchen ready for your social gathering & sure to inspire any foodie with double ovens, warming drawer, as well as built in cooktop & microwave. Butler pantry ideal for behind the scenes storage/prep. 3 fireplaces! Main level office. Say goodbye to company & follow the grand, wooden staircase where your breathtaking master retreat awaits. Plenty of nooks to create an intimate space for two or catch up on your favorite novel. Bonus fireplace backdrop. Well manicured, fenced yard with a large patio to sit & unwind. Plenty of parking with 3 car side load garage & circular drive. Newer roof. Award winning school district for all ages & within the heart of Orland Park ideal for shopping, restaurants & all the community amenities.
Property Specifics
| Single Family | |
| — | |
| — | |
| 1995 | |
| Full | |
| CARLTON II | |
| No | |
| 0.35 |
| Cook | |
| Somerglen | |
| 50 / Monthly | |
| None | |
| Lake Michigan | |
| Public Sewer | |
| 09273863 | |
| 27173060070000 |
Nearby Schools
| NAME: | DISTRICT: | DISTANCE: | |
|---|---|---|---|
|
Grade School
Meadow Ridge School |
135 | — | |
|
Middle School
Century Junior High School |
135 | Not in DB | |
|
High School
Carl Sandburg High School |
230 | Not in DB | |
Property History
| DATE: | EVENT: | PRICE: | SOURCE: |
|---|---|---|---|
| 19 Aug, 2016 | Sold | $500,000 | MRED MLS |
| 6 Jul, 2016 | Under contract | $549,000 | MRED MLS |
| 30 Jun, 2016 | Listed for sale | $549,000 | MRED MLS |
Room Specifics
Total Bedrooms: 4
Bedrooms Above Ground: 4
Bedrooms Below Ground: 0
Dimensions: —
Floor Type: Hardwood
Dimensions: —
Floor Type: Carpet
Dimensions: —
Floor Type: Carpet
Full Bathrooms: 3
Bathroom Amenities: Whirlpool,Separate Shower
Bathroom in Basement: 0
Rooms: Den
Basement Description: Unfinished
Other Specifics
| 3 | |
| Concrete Perimeter | |
| Asphalt,Circular,Side Drive | |
| Patio | |
| Corner Lot,Cul-De-Sac,Fenced Yard,Landscaped | |
| 102X136X104X151 | |
| — | |
| Full | |
| Vaulted/Cathedral Ceilings, Skylight(s), Hardwood Floors, First Floor Laundry | |
| Double Oven, Microwave, Refrigerator, Washer, Dryer, Stainless Steel Appliance(s) | |
| Not in DB | |
| Sidewalks, Street Lights, Street Paved | |
| — | |
| — | |
| — |
Tax History
| Year | Property Taxes |
|---|---|
| 2016 | $10,481 |
Contact Agent
Nearby Similar Homes
Nearby Sold Comparables
Contact Agent
Listing Provided By
Century 21 Affiliated






