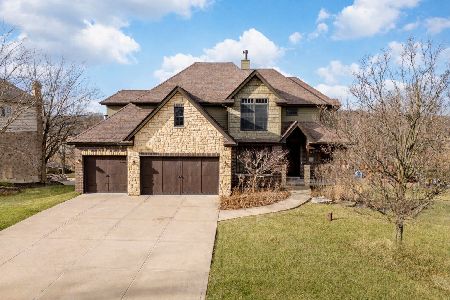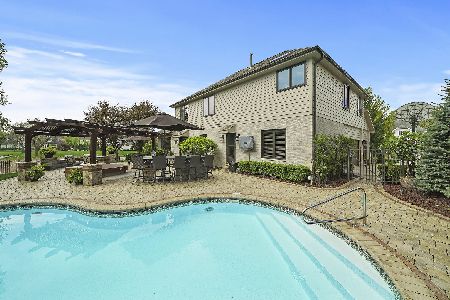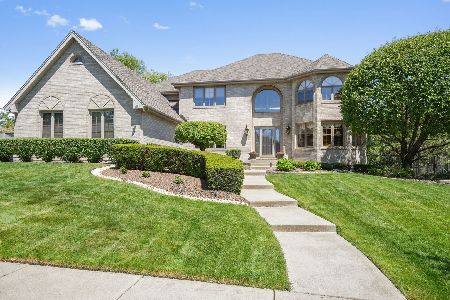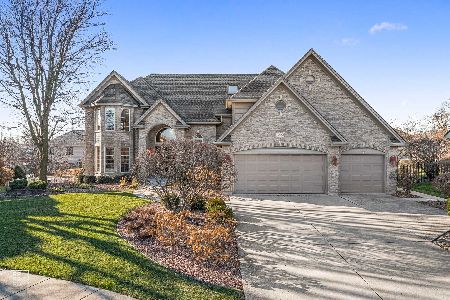15539 Glenlake Drive, Orland Park, Illinois 60467
$515,000
|
Sold
|
|
| Status: | Closed |
| Sqft: | 5,198 |
| Cost/Sqft: | $101 |
| Beds: | 5 |
| Baths: | 5 |
| Year Built: | 1995 |
| Property Taxes: | $11,662 |
| Days On Market: | 2823 |
| Lot Size: | 0,00 |
Description
Super clean sought-after Somerglen McNaughton built Two-Story-6 Bedrooms, 4-1/2 baths-2 Fireplaces-Main level Master Suite-Volume ceilings-Hardwood floors-Fireplace in Living & Family Room & Rec Room-Sunny Kitchen with Granite/Island/Pantry/Desk-Skylights-Main Level Laundry-Updated Baths-Incredible Finished Basement with Bedroom, Full Bath, Huge Rec Room with Custom Wet Bar, Custom Built-in Cabinetry, Shelved storage closet, Office area (OTR above), Storage area w/ lockers and Utility Storage area-4 Bedrooms on Upper Level and 2 Full Baths-Related Living potential-3 Car Side Load Garage-Great lot with your own putting green! Minutes to Metra Rail Station-A must to see!
Property Specifics
| Single Family | |
| — | |
| — | |
| 1995 | |
| Full | |
| — | |
| No | |
| — |
| Cook | |
| — | |
| 400 / Annual | |
| None | |
| Lake Michigan | |
| Public Sewer, Sewer-Storm | |
| 09930741 | |
| 27173060090000 |
Nearby Schools
| NAME: | DISTRICT: | DISTANCE: | |
|---|---|---|---|
|
High School
Carl Sandburg High School |
230 | Not in DB | |
Property History
| DATE: | EVENT: | PRICE: | SOURCE: |
|---|---|---|---|
| 11 Jun, 2018 | Sold | $515,000 | MRED MLS |
| 4 May, 2018 | Under contract | $525,000 | MRED MLS |
| 27 Apr, 2018 | Listed for sale | $525,000 | MRED MLS |
Room Specifics
Total Bedrooms: 6
Bedrooms Above Ground: 5
Bedrooms Below Ground: 1
Dimensions: —
Floor Type: Carpet
Dimensions: —
Floor Type: Carpet
Dimensions: —
Floor Type: Carpet
Dimensions: —
Floor Type: —
Dimensions: —
Floor Type: —
Full Bathrooms: 5
Bathroom Amenities: Double Sink,Garden Tub,Soaking Tub
Bathroom in Basement: 1
Rooms: Bedroom 5,Bedroom 6,Loft,Recreation Room,Foyer,Storage,Walk In Closet,Other Room
Basement Description: Finished
Other Specifics
| 3 | |
| Concrete Perimeter | |
| Asphalt,Side Drive | |
| Patio, Storms/Screens | |
| — | |
| 98 X 127 | |
| — | |
| Full | |
| Vaulted/Cathedral Ceilings, Skylight(s), Bar-Wet, First Floor Bedroom, First Floor Laundry, First Floor Full Bath | |
| Double Oven, Microwave, Dishwasher, Bar Fridge, Washer, Dryer, Cooktop, Built-In Oven | |
| Not in DB | |
| Sidewalks, Street Lights, Street Paved | |
| — | |
| — | |
| Gas Starter |
Tax History
| Year | Property Taxes |
|---|---|
| 2018 | $11,662 |
Contact Agent
Nearby Sold Comparables
Contact Agent
Listing Provided By
Baird & Warner







