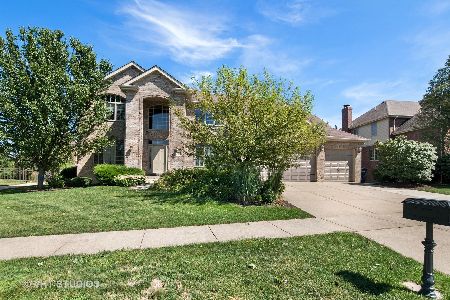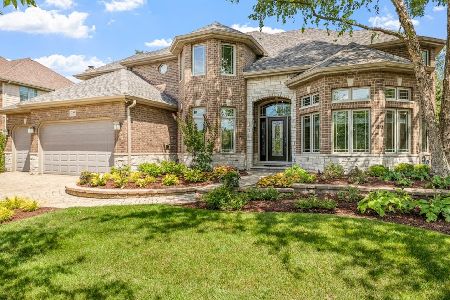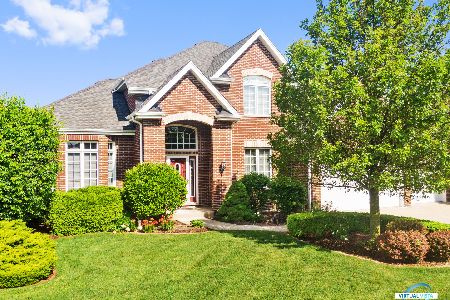15533 Julies Way, Orland Park, Illinois 60462
$593,000
|
Sold
|
|
| Status: | Closed |
| Sqft: | 3,600 |
| Cost/Sqft: | $172 |
| Beds: | 4 |
| Baths: | 3 |
| Year Built: | 2005 |
| Property Taxes: | $12,045 |
| Days On Market: | 1780 |
| Lot Size: | 0,43 |
Description
Vacation at home this summer! Beautiful two story on one of the largest lots one of the most desirable areas of Orland Park! Fantastic lot - nearly 1/2 acre, surprisingly private, offering an inviting paver patio and a sparkling inground Caribbean pool. Roomy kitchen has maple cabinets, granite tops, stainless appliances, recessed lighting and pantry. The two story family room features a dramatic two story stone fireplace and windows galore flooding the room with natural light. Main floor office with french doors and formal dining room. Hardwood throughout most of first floor. Main floor laundry. Relax in your master suite with trayed ceilings and spa bath offering double sink vanity and separate tub and shower. Great home for entertaining! Perfect location - WALK TO TRAIN, Centennial Park, ball fields and Centennial pool!
Property Specifics
| Single Family | |
| — | |
| Contemporary | |
| 2005 | |
| Full | |
| — | |
| No | |
| 0.43 |
| Cook | |
| Colette Highlands | |
| 125 / Annual | |
| Other | |
| Lake Michigan | |
| Public Sewer | |
| 11014362 | |
| 27174040280000 |
Nearby Schools
| NAME: | DISTRICT: | DISTANCE: | |
|---|---|---|---|
|
High School
Carl Sandburg High School |
230 | Not in DB | |
Property History
| DATE: | EVENT: | PRICE: | SOURCE: |
|---|---|---|---|
| 19 Apr, 2021 | Sold | $593,000 | MRED MLS |
| 8 Mar, 2021 | Under contract | $619,000 | MRED MLS |
| 6 Mar, 2021 | Listed for sale | $619,000 | MRED MLS |
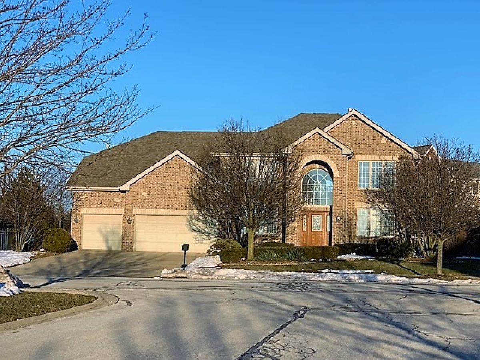
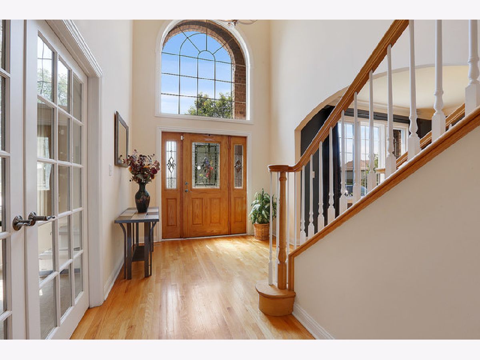
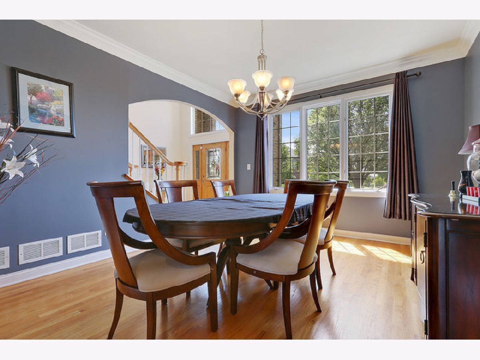
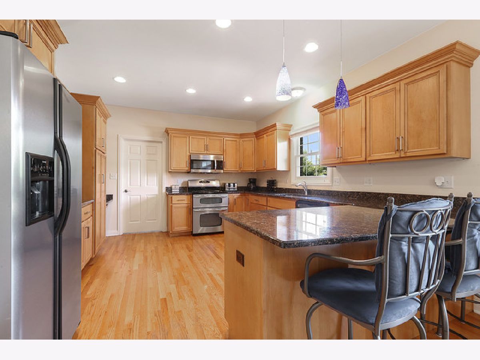
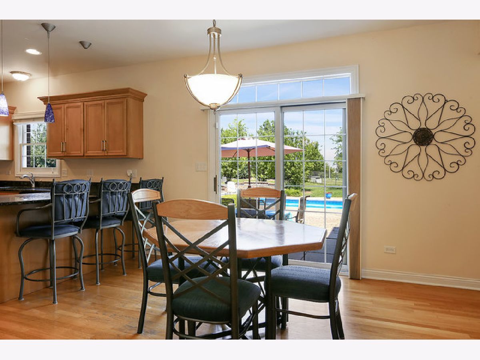
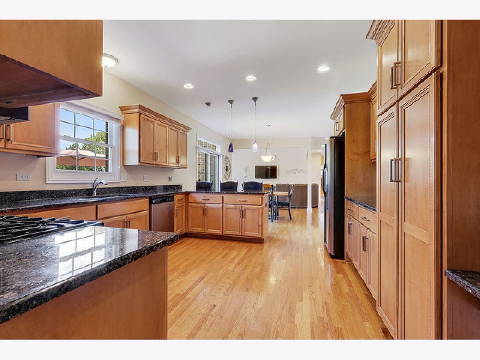
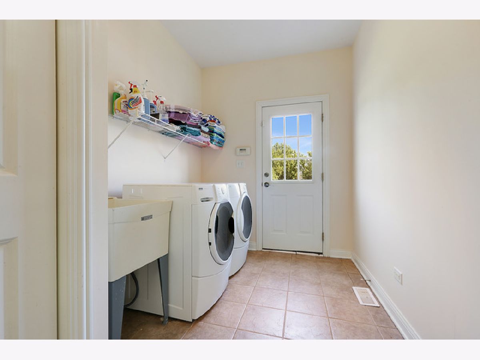
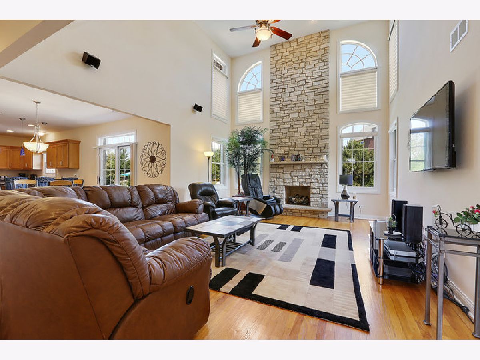
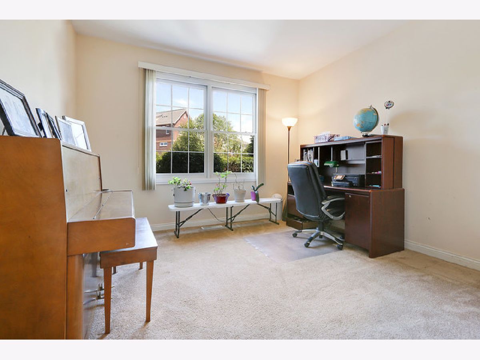
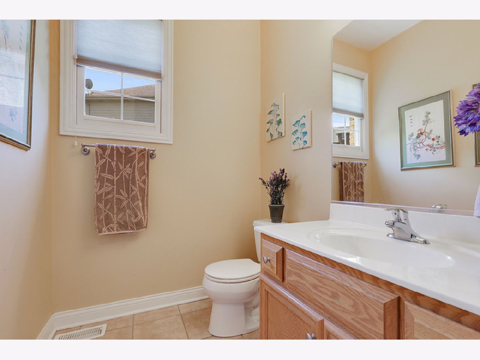
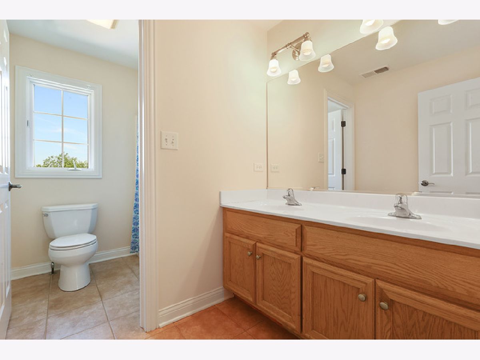
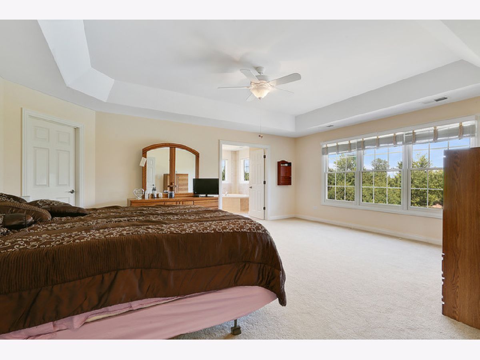
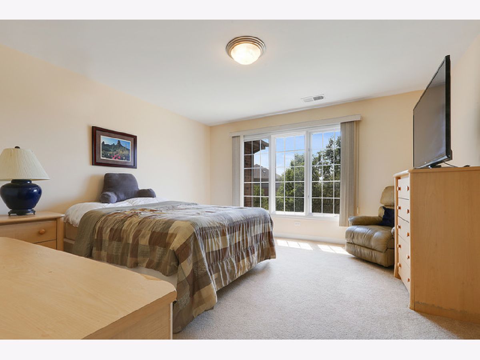
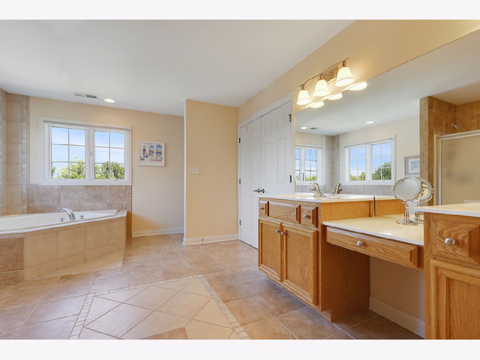
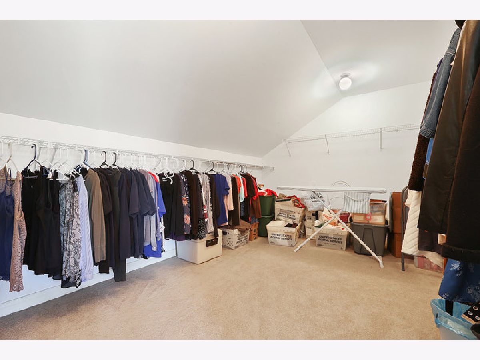
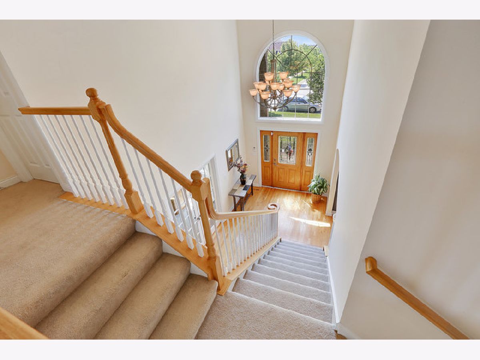
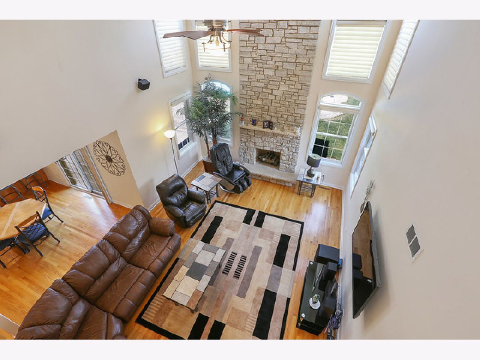
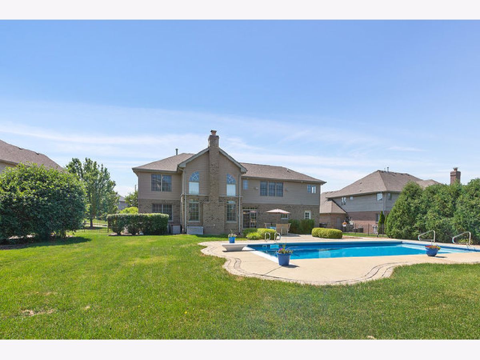
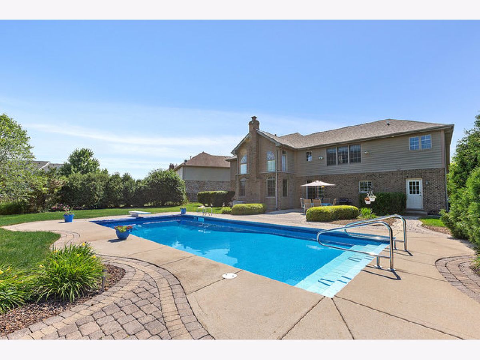
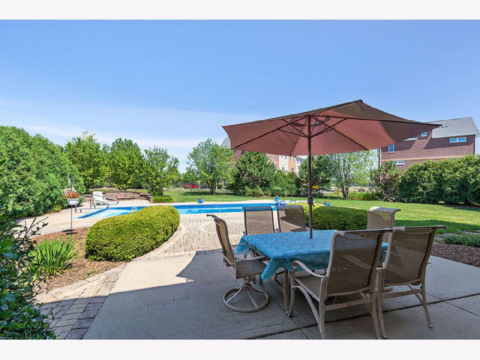
Room Specifics
Total Bedrooms: 4
Bedrooms Above Ground: 4
Bedrooms Below Ground: 0
Dimensions: —
Floor Type: Carpet
Dimensions: —
Floor Type: Carpet
Dimensions: —
Floor Type: Carpet
Full Bathrooms: 3
Bathroom Amenities: Whirlpool,Separate Shower,Double Sink
Bathroom in Basement: 0
Rooms: Office,Eating Area
Basement Description: Unfinished
Other Specifics
| 3 | |
| Concrete Perimeter | |
| Concrete | |
| Patio, Brick Paver Patio, In Ground Pool, Fire Pit | |
| Fenced Yard,Irregular Lot,Landscaped | |
| 45 X 198 X 155 X 135 | |
| Unfinished | |
| Full | |
| Vaulted/Cathedral Ceilings, Skylight(s), Hardwood Floors, First Floor Laundry, Walk-In Closet(s) | |
| Range, Microwave, Dishwasher, Refrigerator, Washer, Dryer | |
| Not in DB | |
| Park, Pool, Curbs, Sidewalks, Street Lights, Street Paved | |
| — | |
| — | |
| Gas Starter |
Tax History
| Year | Property Taxes |
|---|---|
| 2021 | $12,045 |
Contact Agent
Nearby Similar Homes
Nearby Sold Comparables
Contact Agent
Listing Provided By
RE/MAX 10 in the Park

