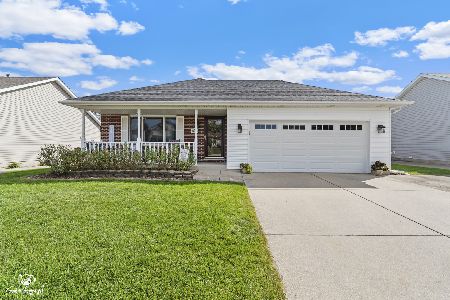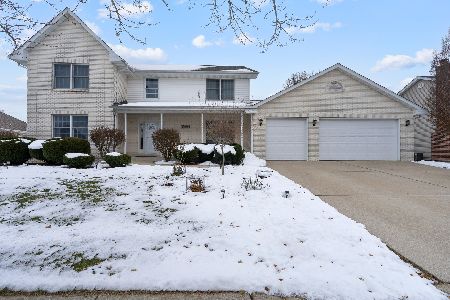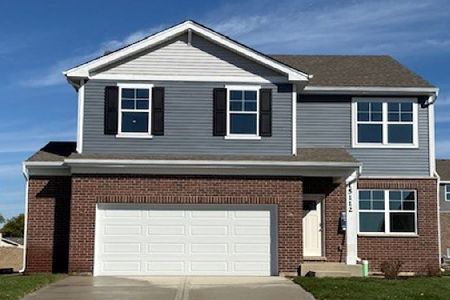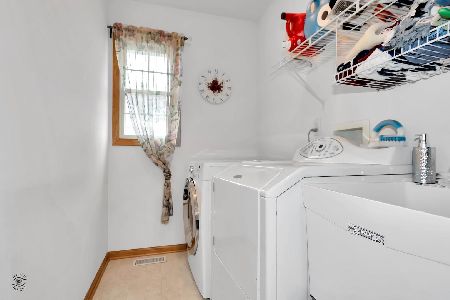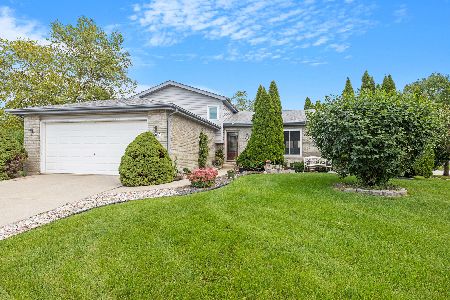15533 Lakeview Drive, Manhattan, Illinois 60442
$299,900
|
Sold
|
|
| Status: | Closed |
| Sqft: | 2,150 |
| Cost/Sqft: | $139 |
| Beds: | 4 |
| Baths: | 3 |
| Year Built: | 2001 |
| Property Taxes: | $9,774 |
| Days On Market: | 1962 |
| Lot Size: | 0,37 |
Description
Enjoy Indian summer in this spacious four bedroom, two story Georgian that features two and a half baths, full finished basement and two car garage. Hardwood flooring in family room, kitchen and dinette. Two sided fireplace in living room and family room. Updated master bath, California closets in all bedrooms. Second floor Laundry room with utility tub. Large spa like yard features an in ground 20X44 heated pool with Waterfall slide. Beautiful extended stamped patio and a deck. Not much more you could ask for in this beautiful white vinyl fenced yard. New pool liner and pool heater in 2018. New roof/gutters and downspouts in 2017. New hot water tank 2017, sump pump approx. 2019, ejector pump and garbage disposal 2020.
Property Specifics
| Single Family | |
| — | |
| Georgian | |
| 2001 | |
| Full | |
| — | |
| No | |
| 0.37 |
| Will | |
| Ridgefield Estates | |
| — / Not Applicable | |
| None | |
| Shared Well | |
| Public Sewer | |
| 10847711 | |
| 1421720302000000 |
Nearby Schools
| NAME: | DISTRICT: | DISTANCE: | |
|---|---|---|---|
|
Grade School
Anna Mcdonald Elementary School |
114 | — | |
|
Middle School
Manhattan Junior High School |
114 | Not in DB | |
|
High School
Lincoln-way West High School |
210 | Not in DB | |
Property History
| DATE: | EVENT: | PRICE: | SOURCE: |
|---|---|---|---|
| 9 Nov, 2020 | Sold | $299,900 | MRED MLS |
| 9 Oct, 2020 | Under contract | $299,900 | MRED MLS |
| — | Last price change | $309,900 | MRED MLS |
| 3 Sep, 2020 | Listed for sale | $314,900 | MRED MLS |
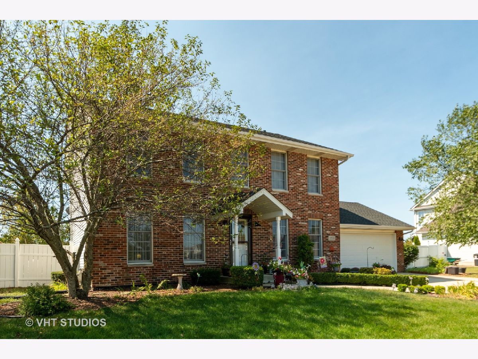
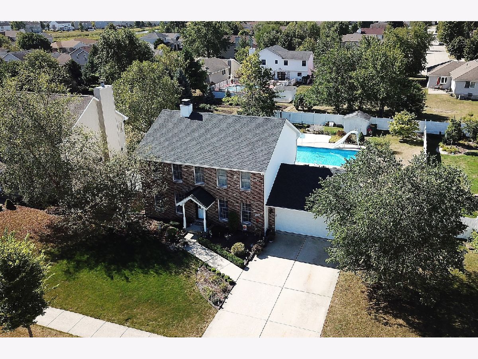
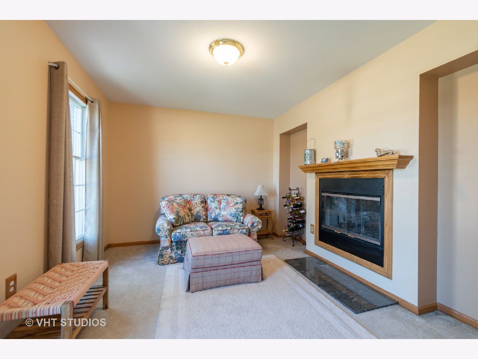
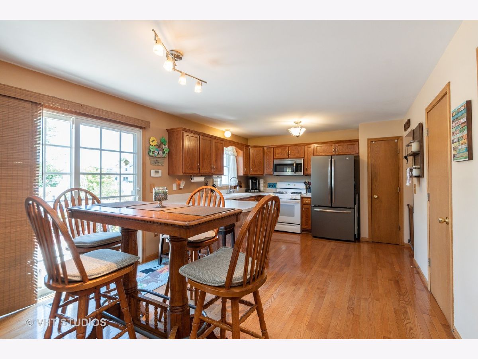
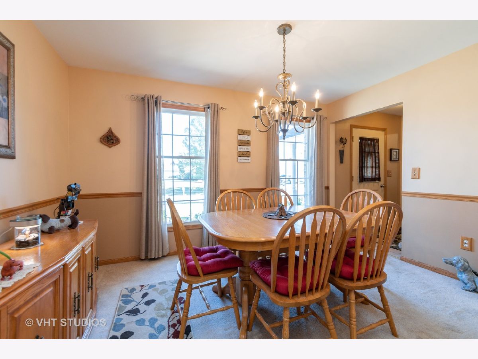
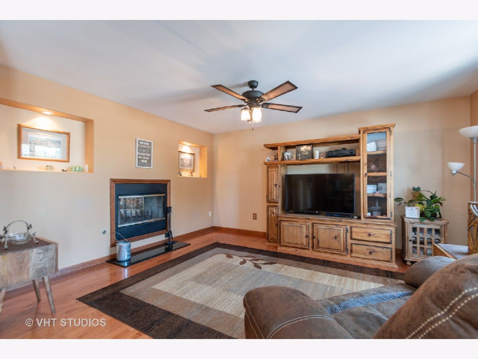
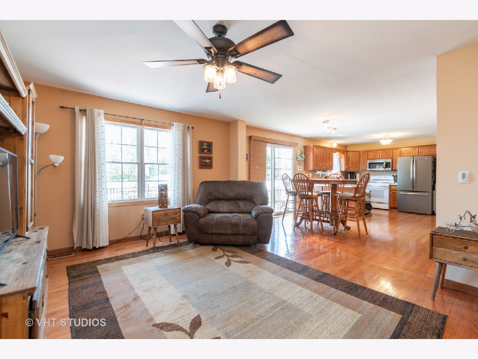
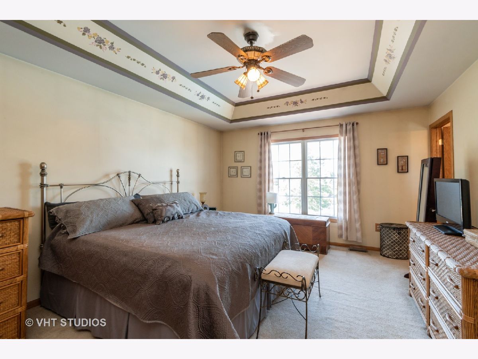
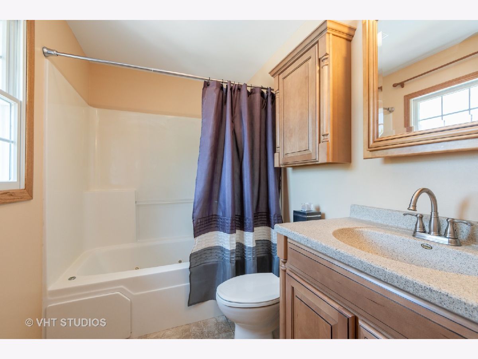
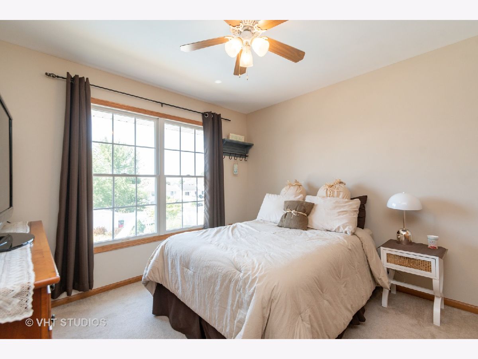
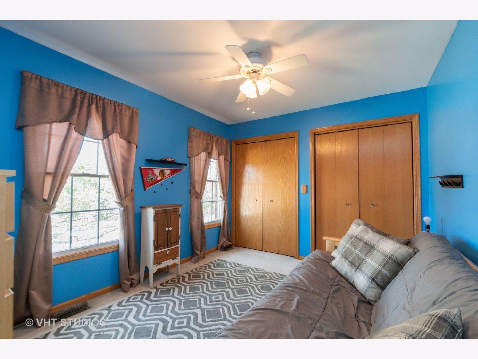
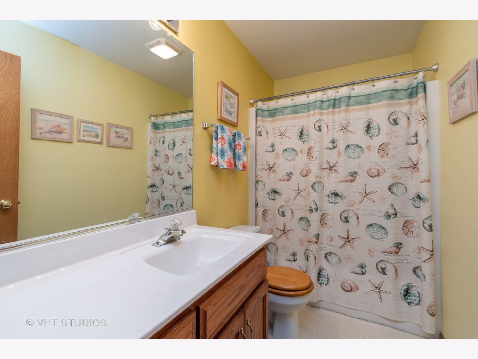
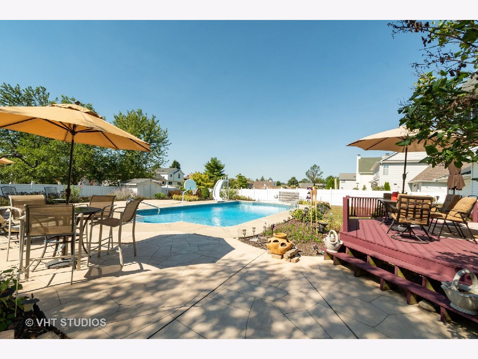
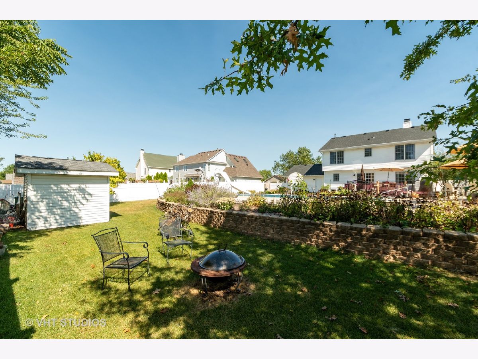
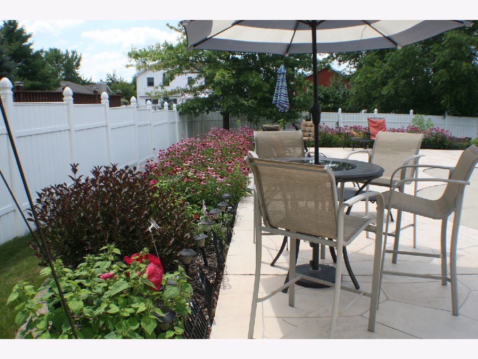
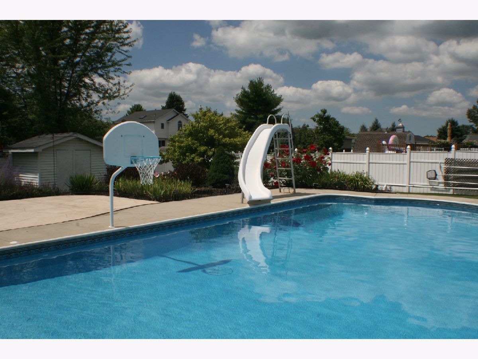
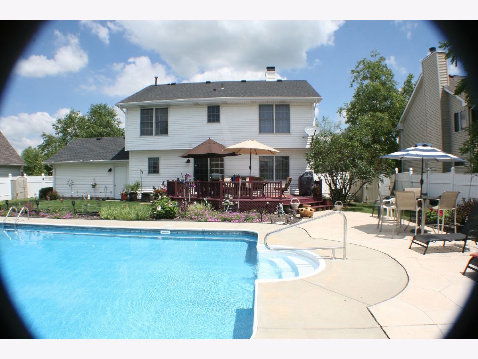
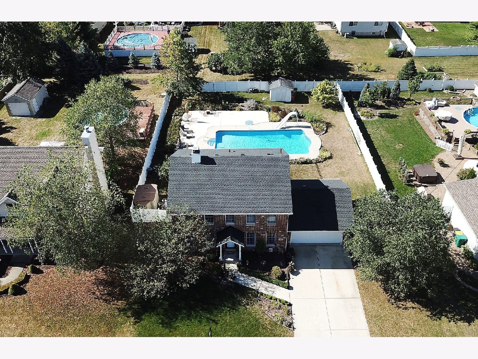
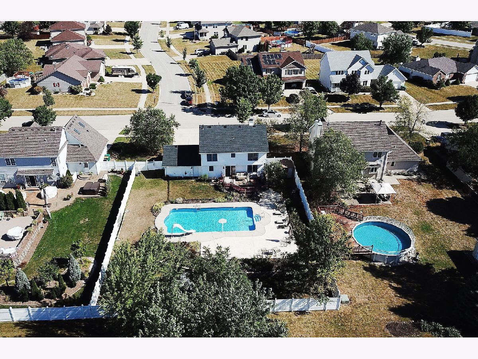
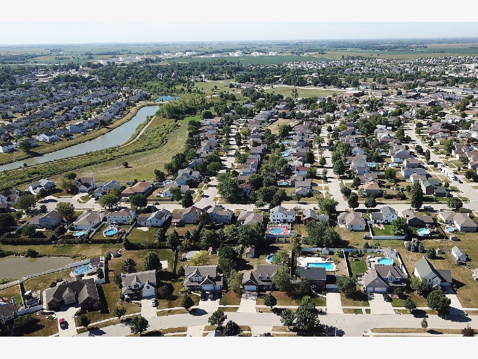
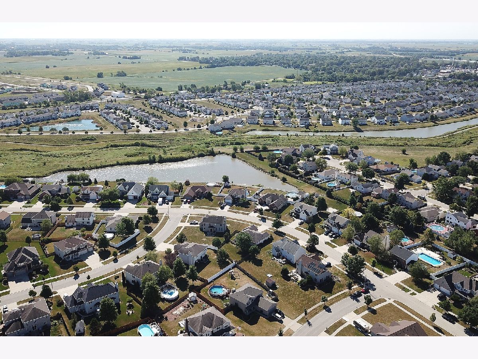
Room Specifics
Total Bedrooms: 4
Bedrooms Above Ground: 4
Bedrooms Below Ground: 0
Dimensions: —
Floor Type: Carpet
Dimensions: —
Floor Type: Carpet
Dimensions: —
Floor Type: Carpet
Full Bathrooms: 3
Bathroom Amenities: Whirlpool
Bathroom in Basement: 0
Rooms: Family Room
Basement Description: Finished
Other Specifics
| 2 | |
| Concrete Perimeter | |
| Concrete | |
| Deck, Patio, Stamped Concrete Patio, In Ground Pool, Storms/Screens | |
| Fenced Yard | |
| 90X180 | |
| — | |
| Full | |
| Hardwood Floors, Second Floor Laundry, Open Floorplan, Some Window Treatmnt, Some Wood Floors, Drapes/Blinds, Separate Dining Room, Some Insulated Wndws, Some Wall-To-Wall Cp | |
| Range, Microwave, Dishwasher, Refrigerator, Freezer, Washer, Dryer | |
| Not in DB | |
| Curbs, Sidewalks, Street Lights, Street Paved | |
| — | |
| — | |
| Double Sided, Wood Burning, Gas Starter |
Tax History
| Year | Property Taxes |
|---|---|
| 2020 | $9,774 |
Contact Agent
Nearby Similar Homes
Nearby Sold Comparables
Contact Agent
Listing Provided By
Baird & Warner

