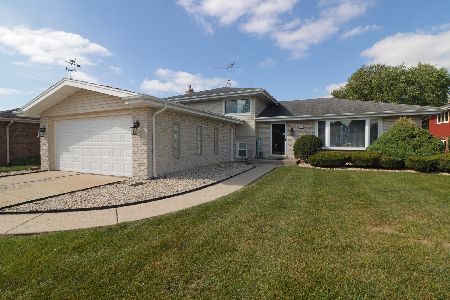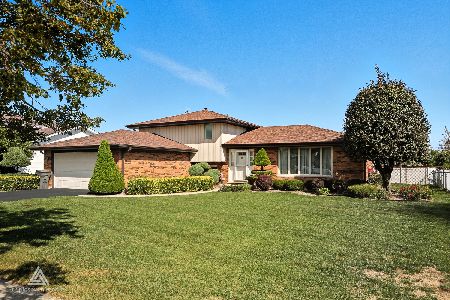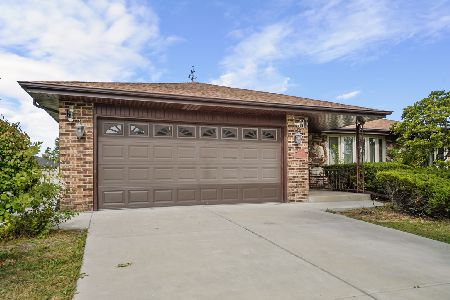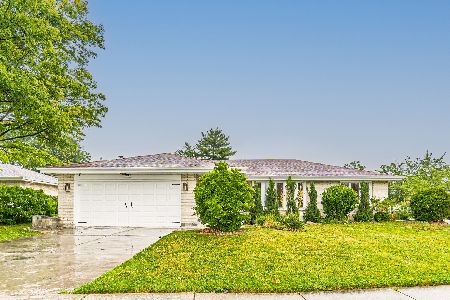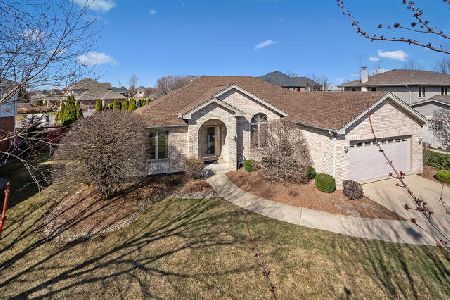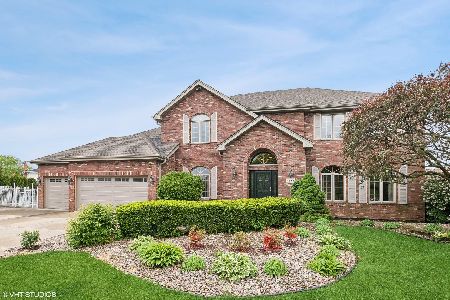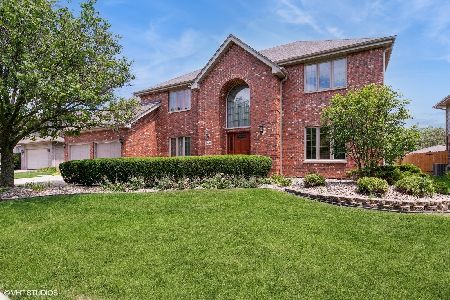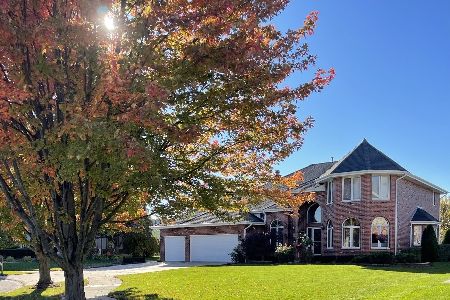15536 Harbor Town Drive, Orland Park, Illinois 60462
$290,000
|
Sold
|
|
| Status: | Closed |
| Sqft: | 3,647 |
| Cost/Sqft: | $88 |
| Beds: | 4 |
| Baths: | 3 |
| Year Built: | 1999 |
| Property Taxes: | $11,330 |
| Days On Market: | 3272 |
| Lot Size: | 0,00 |
Description
Outstanding 4 Bdr, 2.5 bath 2 story home with full finished basement. Freshly painted & brand new carpeting throughout, hardwood floors in kitchen, new refrigerator, dishwasher, washer & dryer, large family room with gas log fireplace, massive master bedroom with luxury en suite w/ whirlpool tub, glass shower and separated commode. Fully finished basement with large recreation room and a separate game room w/ Pool table & bar. Outside two tiered 16' x 35' deck & 3 car garage.
Property Specifics
| Single Family | |
| — | |
| — | |
| 1999 | |
| Full | |
| — | |
| No | |
| — |
| Cook | |
| — | |
| 0 / Not Applicable | |
| None | |
| Lake Michigan | |
| Public Sewer | |
| 09492896 | |
| 27133100130000 |
Property History
| DATE: | EVENT: | PRICE: | SOURCE: |
|---|---|---|---|
| 23 Feb, 2018 | Sold | $290,000 | MRED MLS |
| 20 Dec, 2017 | Under contract | $319,900 | MRED MLS |
| — | Last price change | $329,900 | MRED MLS |
| 2 Feb, 2017 | Listed for sale | $359,900 | MRED MLS |
Room Specifics
Total Bedrooms: 4
Bedrooms Above Ground: 4
Bedrooms Below Ground: 0
Dimensions: —
Floor Type: Carpet
Dimensions: —
Floor Type: Carpet
Dimensions: —
Floor Type: Carpet
Full Bathrooms: 3
Bathroom Amenities: Whirlpool,Separate Shower
Bathroom in Basement: 0
Rooms: Recreation Room,Game Room
Basement Description: Finished
Other Specifics
| 3 | |
| — | |
| — | |
| Deck, Brick Paver Patio | |
| — | |
| 84X125X82X124 | |
| — | |
| Full | |
| Vaulted/Cathedral Ceilings, Bar-Dry, Hardwood Floors, First Floor Laundry | |
| Double Oven, Microwave, Dishwasher, Refrigerator, Washer, Dryer | |
| Not in DB | |
| — | |
| — | |
| — | |
| Gas Log |
Tax History
| Year | Property Taxes |
|---|---|
| 2018 | $11,330 |
Contact Agent
Nearby Similar Homes
Nearby Sold Comparables
Contact Agent
Listing Provided By
Century 21 Pride Realty

