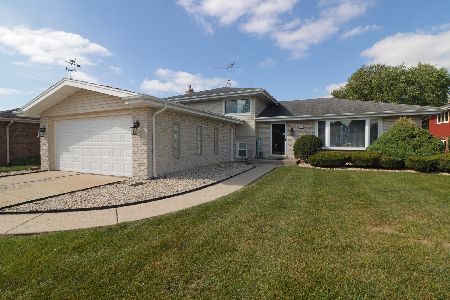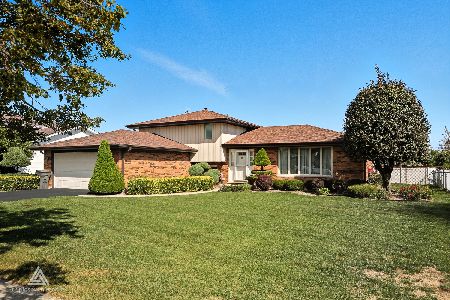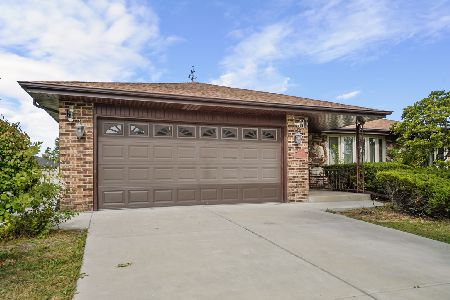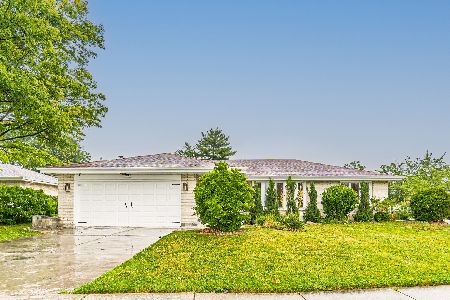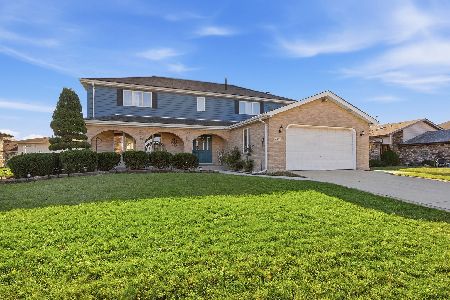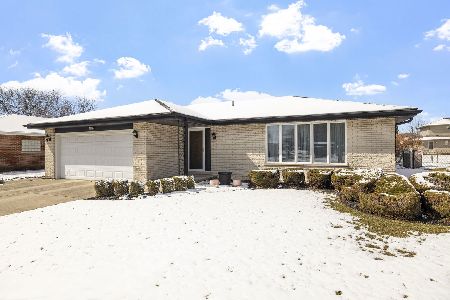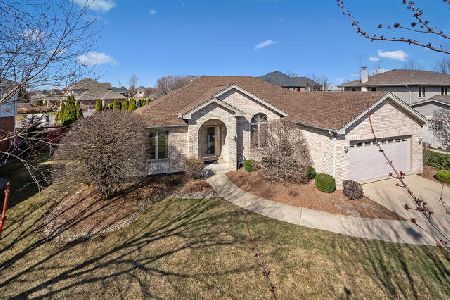15537 Harbor Town Drive, Orland Park, Illinois 60462
$540,000
|
Sold
|
|
| Status: | Closed |
| Sqft: | 2,937 |
| Cost/Sqft: | $177 |
| Beds: | 4 |
| Baths: | 3 |
| Year Built: | 1998 |
| Property Taxes: | $11,602 |
| Days On Market: | 178 |
| Lot Size: | 0,00 |
Description
Welcome to this wonderful well kept and clean 2 story home! Upon entering you will find a large foyer with 2 separate coat closets and a beautiful staircase leading to upstairs. The formal living room has French doors that opens to the family room which includes a gas fireplace and beautiful eyebrow windows. The formal dining room has pocket doors giving privacy while entertaining. The kitchen has maple cabinets an island and a large eating area. The main level laundry room is quite large and has a 1/2 bath nearby. The 2nd level has a large primary ensuite with 2 walk in closets and a bathroom with a jetted tub, a separate shower, 2 sinks and a skylight.The hall bath also features a tub and separate shower and quartz counter tops. A full unfinished basement leaves a blank slate for the buyer to finish to their liking. Updates on this home include: Windows and roof - 2020 ( except kitchen door and side windows) 2 furnaces -2014, AC units 2008 and 2013, Water heater 2023, Sump pump with battery back up -2023. Carpeting in house- 2020.
Property Specifics
| Single Family | |
| — | |
| — | |
| 1998 | |
| — | |
| — | |
| No | |
| — |
| Cook | |
| Golfview Estates | |
| 0 / Not Applicable | |
| — | |
| — | |
| — | |
| 12426153 | |
| 27133150270000 |
Nearby Schools
| NAME: | DISTRICT: | DISTANCE: | |
|---|---|---|---|
|
Grade School
Arnold W Kruse Ed Center |
146 | — | |
|
Middle School
Central Middle School |
146 | Not in DB | |
|
High School
Carl Sandburg High School |
230 | Not in DB | |
Property History
| DATE: | EVENT: | PRICE: | SOURCE: |
|---|---|---|---|
| 8 Sep, 2025 | Sold | $540,000 | MRED MLS |
| 26 Jul, 2025 | Under contract | $520,000 | MRED MLS |
| 24 Jul, 2025 | Listed for sale | $520,000 | MRED MLS |
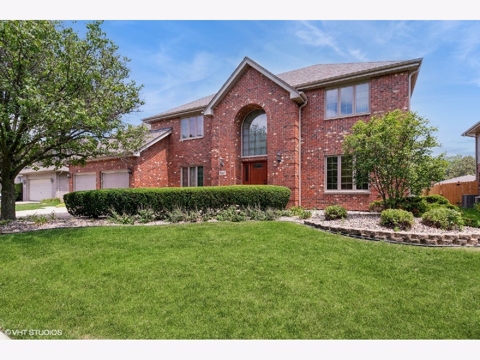
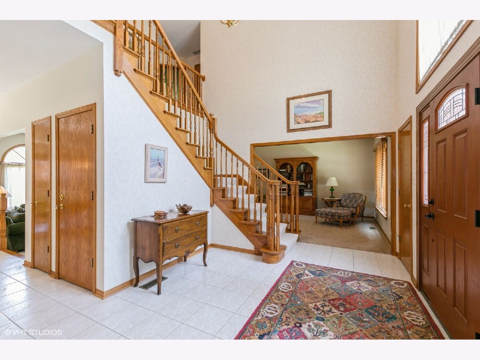
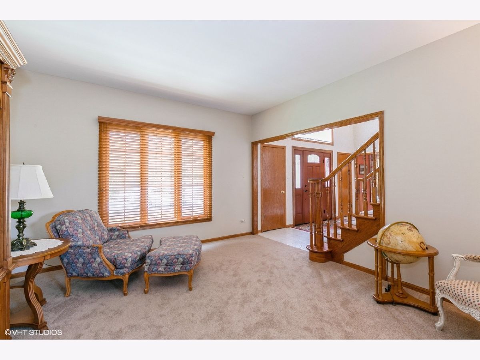
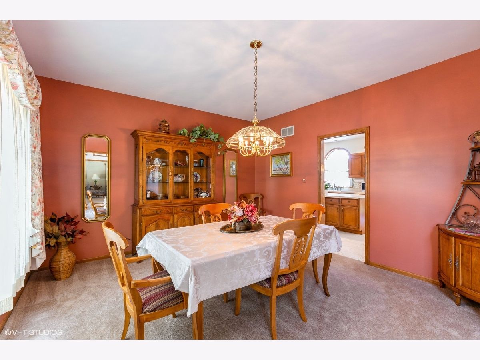
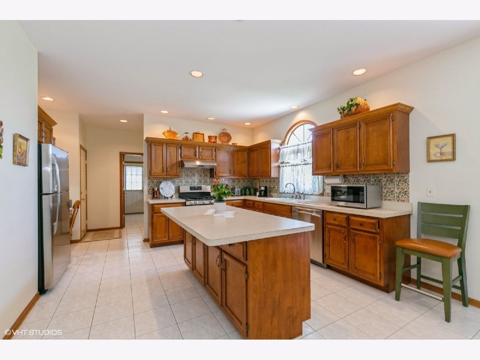
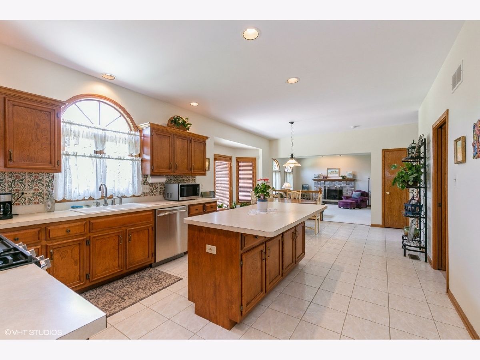
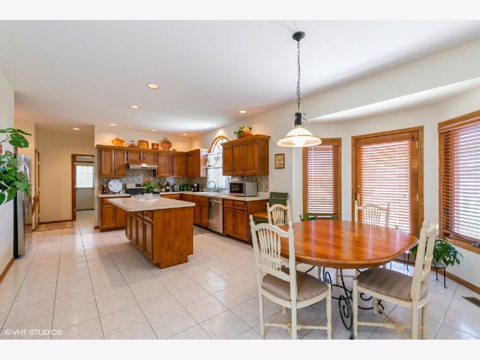
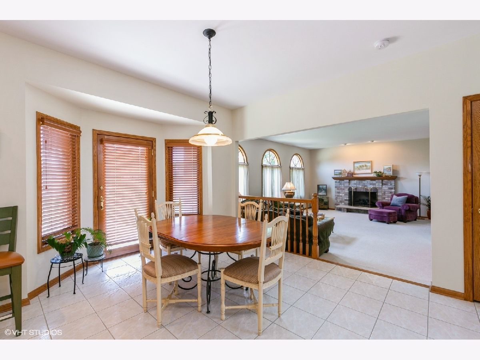
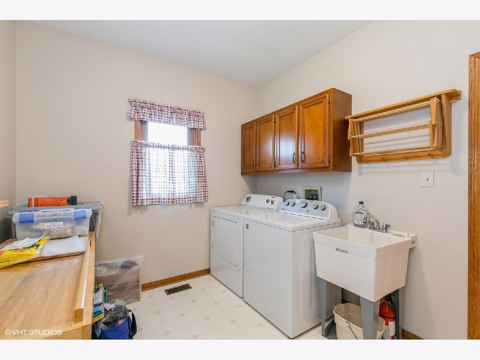
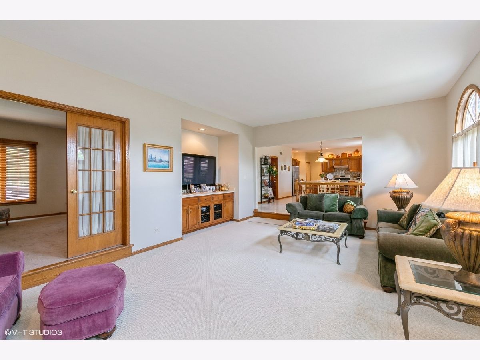
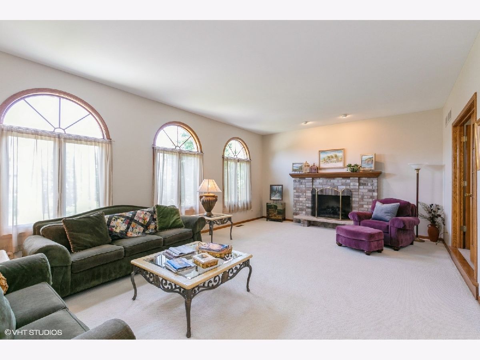
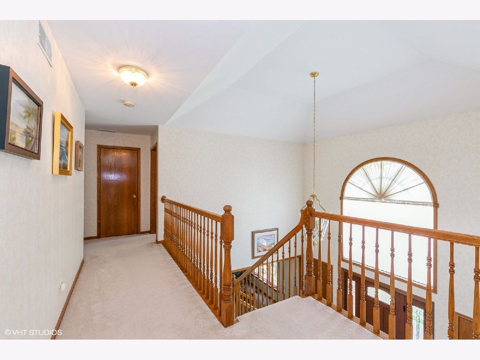
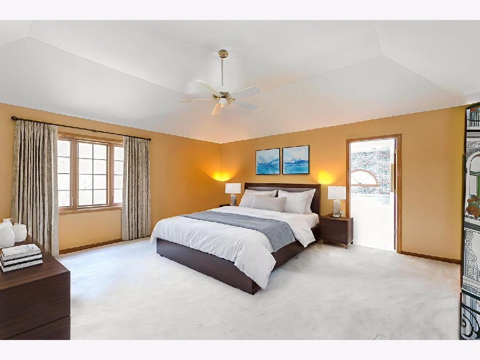
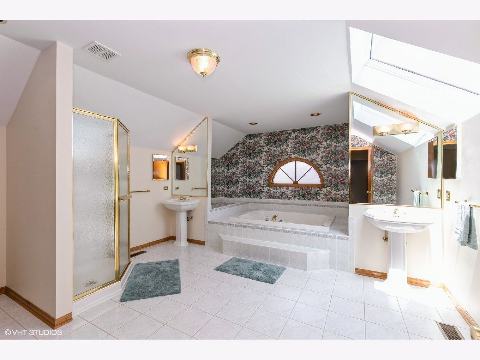
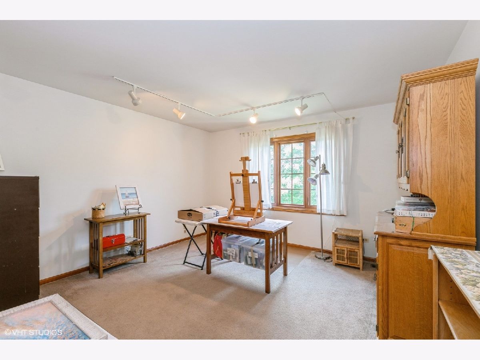
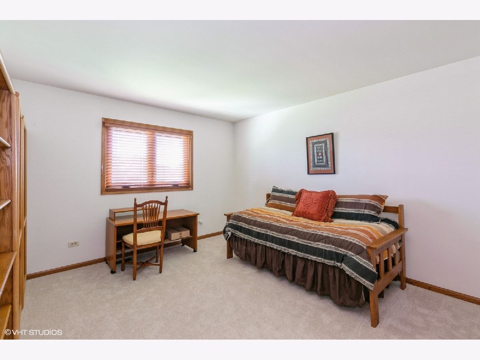
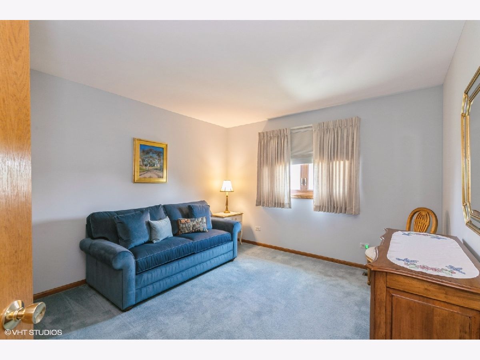
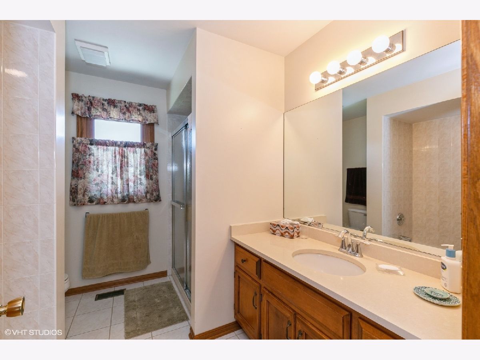
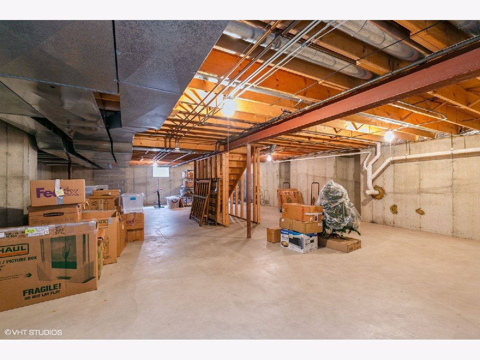
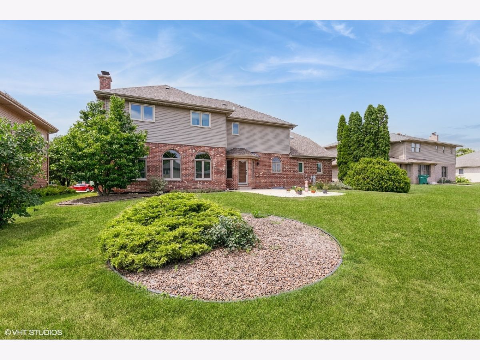
Room Specifics
Total Bedrooms: 4
Bedrooms Above Ground: 4
Bedrooms Below Ground: 0
Dimensions: —
Floor Type: —
Dimensions: —
Floor Type: —
Dimensions: —
Floor Type: —
Full Bathrooms: 3
Bathroom Amenities: —
Bathroom in Basement: 0
Rooms: —
Basement Description: —
Other Specifics
| 2 | |
| — | |
| — | |
| — | |
| — | |
| 75.7 X 120.8 X 76.5 X 121. | |
| — | |
| — | |
| — | |
| — | |
| Not in DB | |
| — | |
| — | |
| — | |
| — |
Tax History
| Year | Property Taxes |
|---|---|
| 2025 | $11,602 |
Contact Agent
Nearby Similar Homes
Nearby Sold Comparables
Contact Agent
Listing Provided By
Baird & Warner

